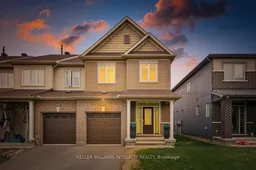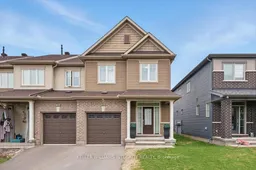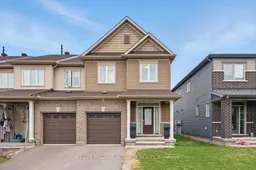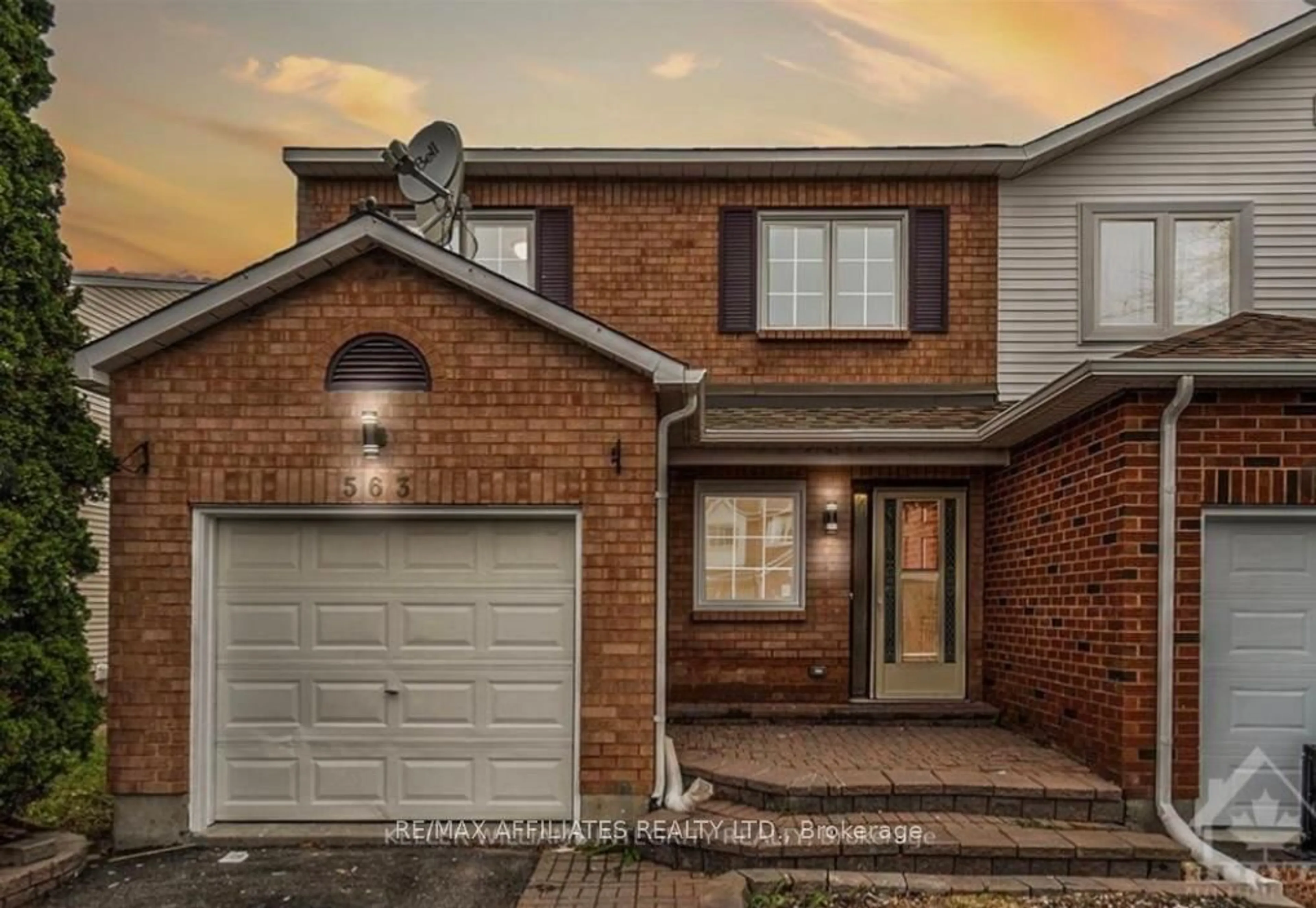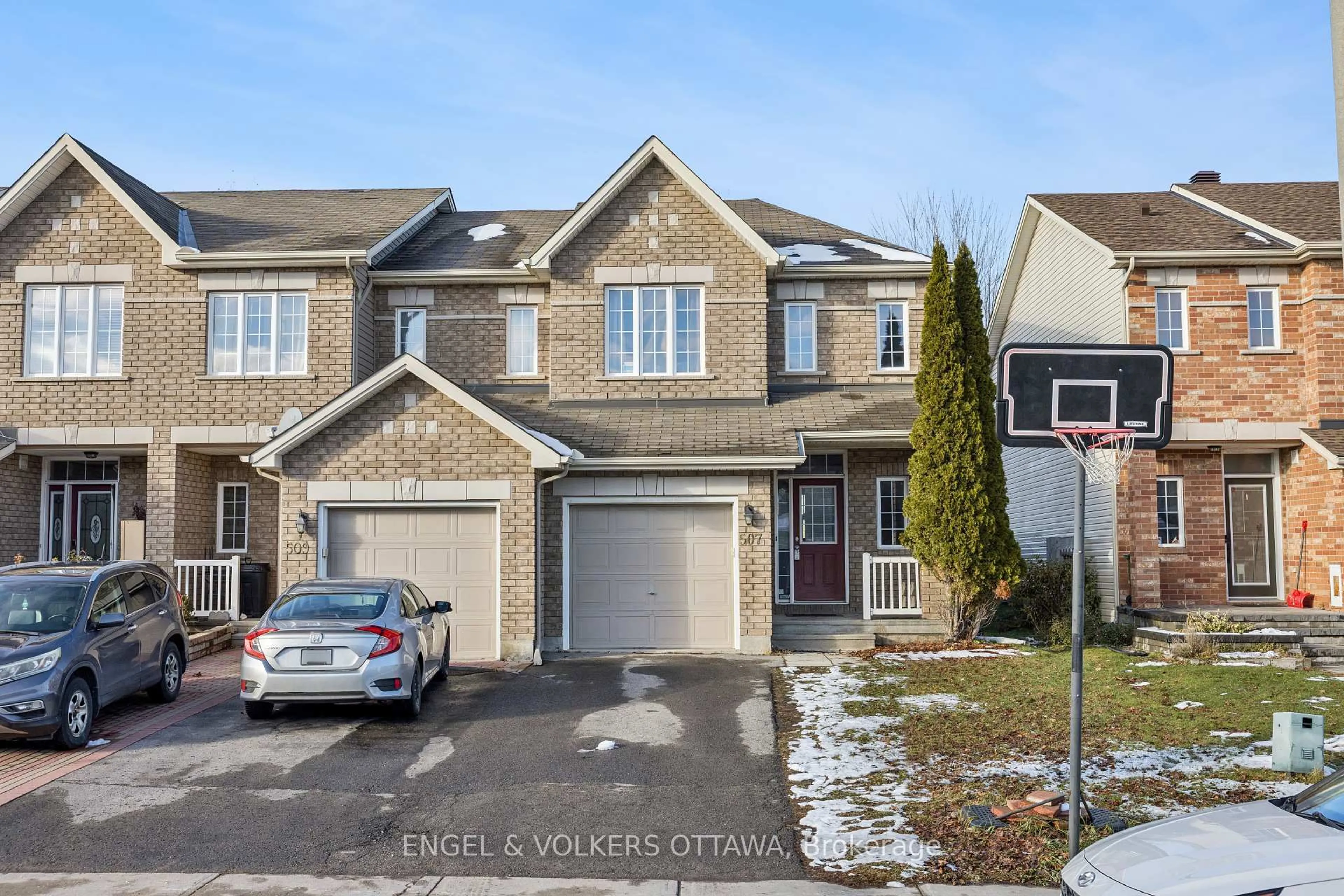Welcome to this beautifully maintained 4 bedroom, 3.5 bathroom Minto Tahoe end unit offering 2,084 sq. ft. of finished living space, including 460 sq. ft. in the professionally finished basement. Located on a quiet, family-friendly street just steps from parks, schools, and walking trails, with easy access to all essential amenities, this home offers the perfect blend of comfort and convenience. The spacious driveway accommodates two cars and leads to a welcoming entryway with a large closet, interior garage access, and a convenient powder room. The open-concept main floor features rich hardwood throughout, a bright and airy living room, a dedicated dining area, and a stylish kitchen complete with two-toned cabinetry, stainless steel appliances, a modern backsplash, and a large island perfect for entertaining. The adjacent eating area leads to patio doors that open to a fully fenced backyard with plenty of green space - ideal for kids and pets. Upstairs, the generous primary suite includes a walk-in closet and private 3-piece ensuite, complemented by three additional well-sized bedrooms, a full bathroom, and a conveniently located laundry room. The finished basement adds even more space with a versatile family room featuring a large window, a third full bathroom, and ample storage. This home offers style, space, and an amazing location - don't miss your chance to make it yours.
Inclusions: Auto Garage Door Opener, Refrigerator, Stove, Dishwasher, Washer, Dryer.
