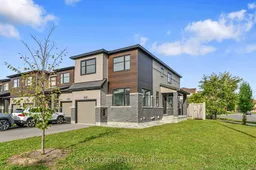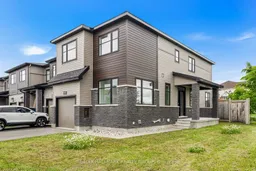WOW!! Unique opportunity to own a rarely offered corner lot, end unit, 4 bedroom, 4 bathroom Minto Venice WITH main floor office that is adjacent to the Aquaview Pond. This 2021 build has been thoughtfully upgraded with over $27k worth of builder upgrades (ask your Realtor for full details) such as hardwood stairs, an extra bathroom in the basement, extra soundproofing between the washroom and bedroom walls as well many additional upgrades to name just a few. On the main level you will find an Open concept floor plan that puts work time on one side of the home by keeping the office and partial washroom opposite to the living space while still allowing family and friends to congregate in the open concept family room/kitchen and dining room space without disturbing who is working in the office space. Upstairs you will find the primary bedroom with walk in closet as well as an En-suite with upgraded walk-in shower that has a bench built in. The second floor also has three other good sized bedrooms along with a four piece full washroom and upstairs laundry room. In the basement there is a huge open concept rec room as well as ample storage and a fourth washroom. Click on the multimedia link to view the 3D virtual tour prior to booking your visit today!!
Inclusions: Fridge, Stove, Hood-fan, Dishwasher, Washer, Dryer, Automatic garage door opener, Bar chairs





