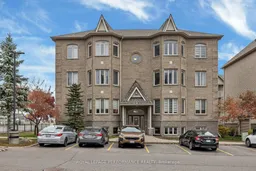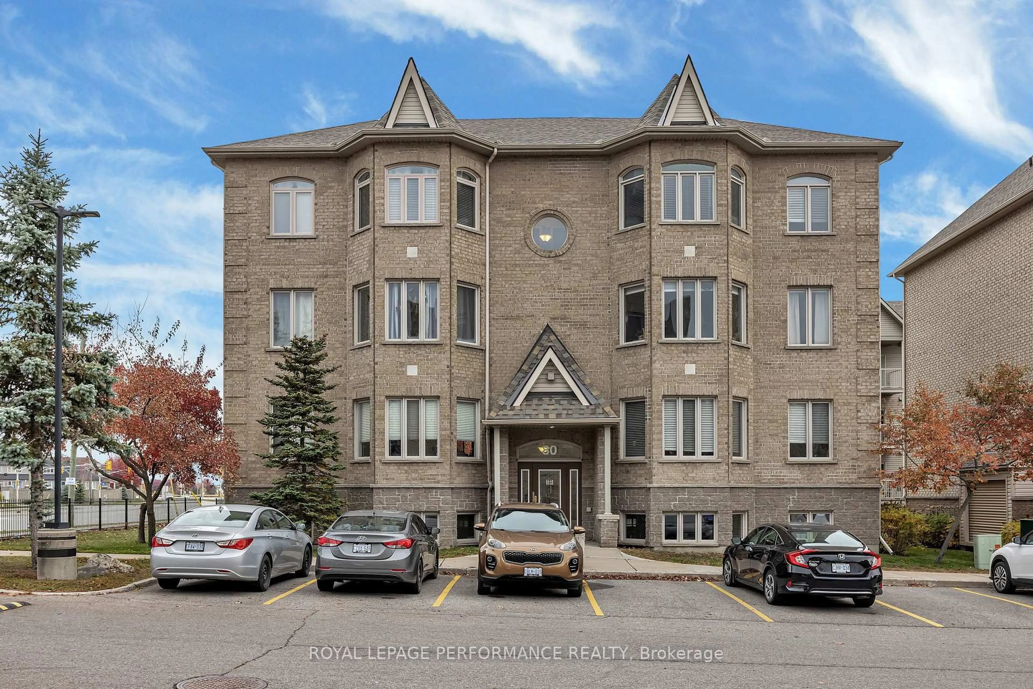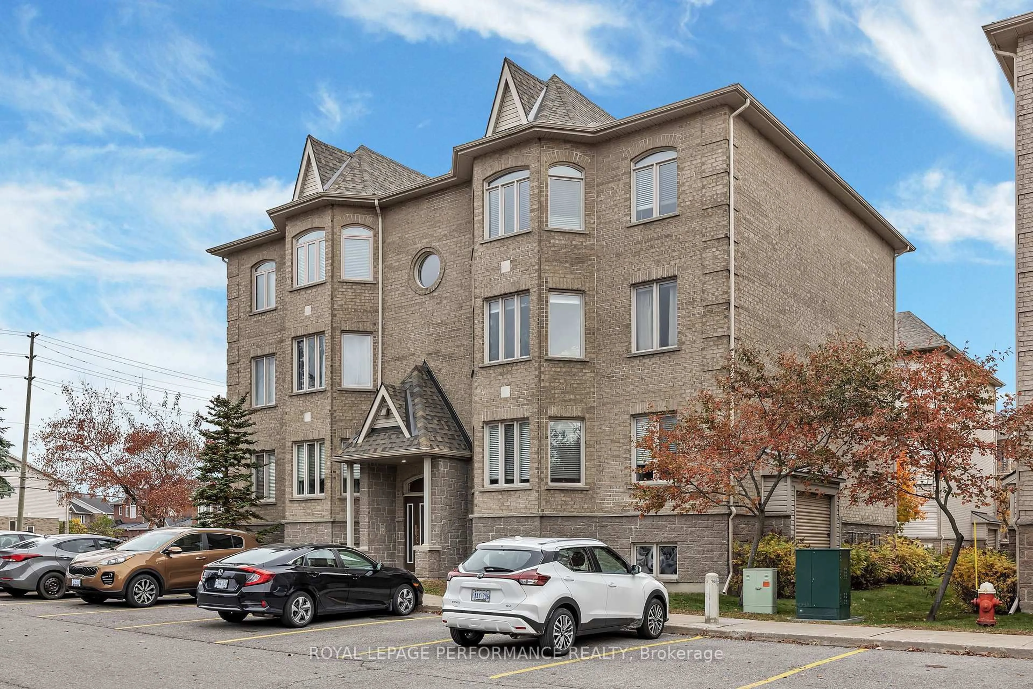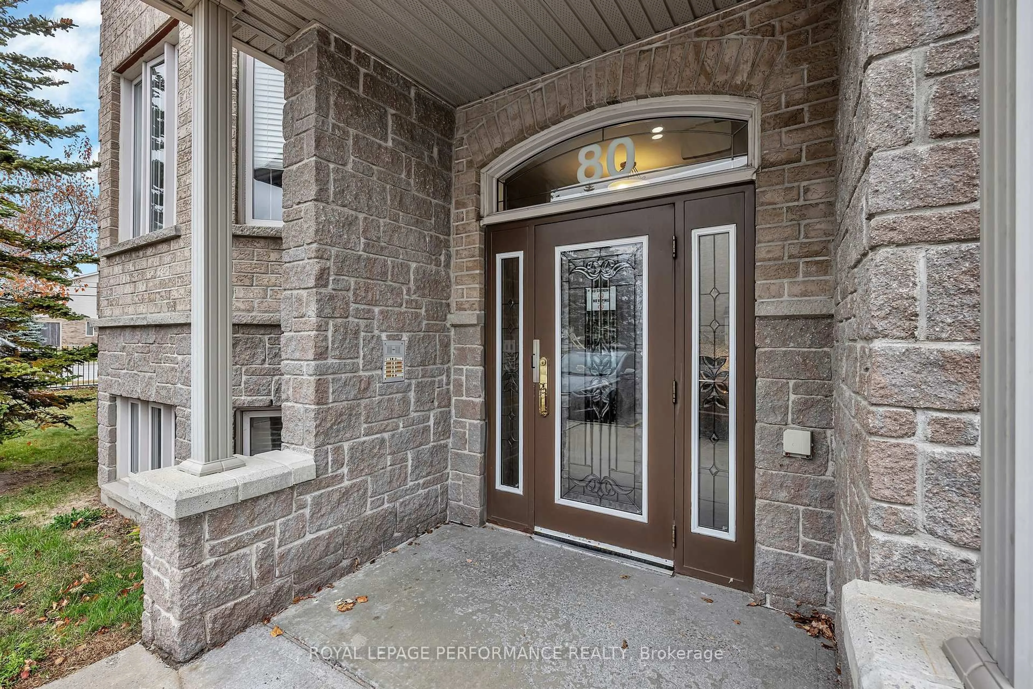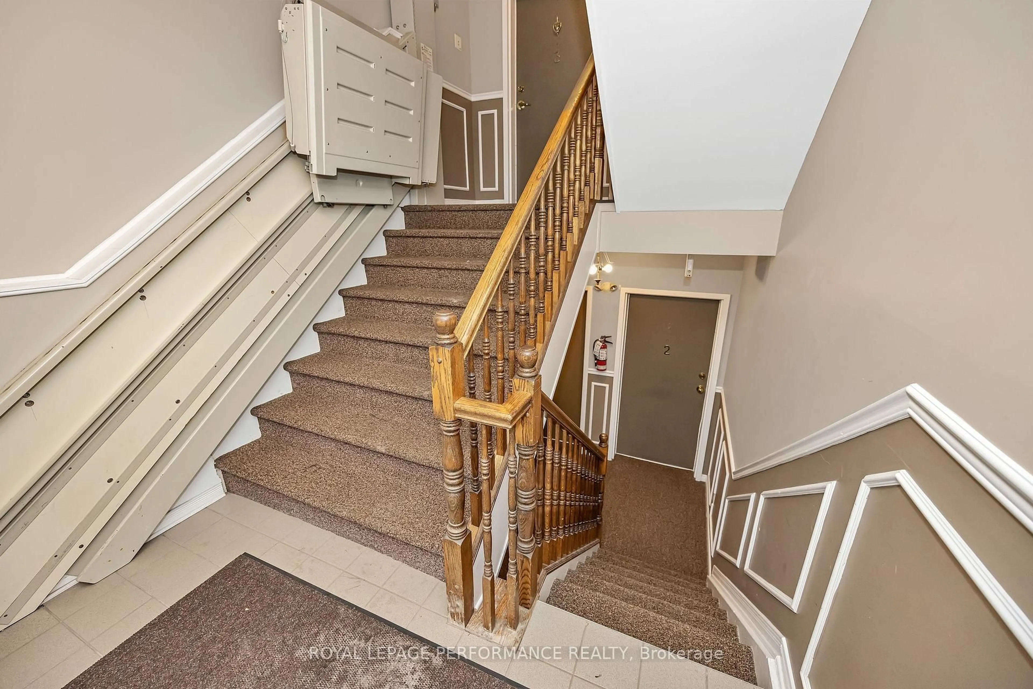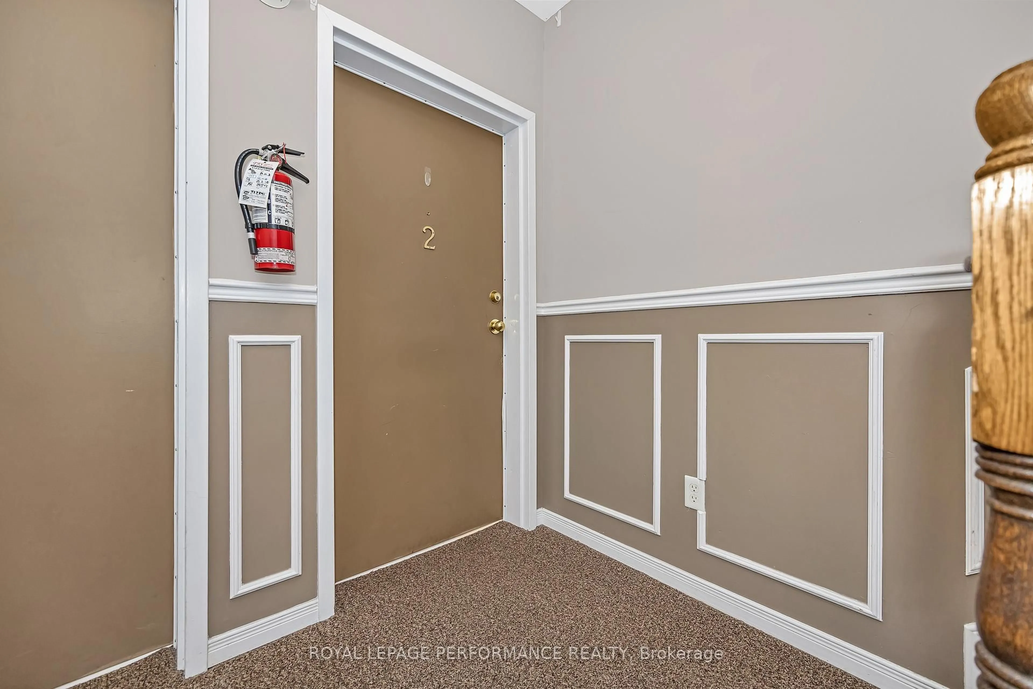80 Briargate Private #2, Ottawa, Ontario K4A 0C3
Contact us about this property
Highlights
Estimated valueThis is the price Wahi expects this property to sell for.
The calculation is powered by our Instant Home Value Estimate, which uses current market and property price trends to estimate your home’s value with a 90% accuracy rate.Not available
Price/Sqft$298/sqft
Monthly cost
Open Calculator
Description
PRICED FOR QUICK SALE!!! This Pristine apartment has been freshly painted throughout & new carpet installed in the 2 Bedrooms, adding elegance and lightness to the space. Large windows promote a bright and airy feel. If quick accessibility to your unit with minimal stairs is one of your priorities , this is the unit for you !. Enjoy the "No Hassle" aspect this unit offers for bringing in the groceries or taking your pup for a walk. All rooms are generous sizes , offering comfortable & functional space ! The Open Concept design Living /Dining is dressed with rich laminate making for a comfortable space for entertaininng . The Kitchen has plenty of functional cabinet & counter space and includes a bonus eating area next to the patio door which serves as a walkout to the private Outdoor Patio. The Powder Bath is conveniently located off the living area. The size of the Main Bath is impressive, offering both a luxurious Roman Tub to soak in & an oversized Shower Stall for those days where time is tight. Two entrances available to access your unit. Plenty of visitor Parking so friends can come & go freely. Parking Spot is #16 directly in front of your unit. IN UNIT LAUNDRY. Appreciate all the benefits of ONE LEVEL LIVING within walking access to Shopping , Banks, Restaurants, Public Transit, Walking Trails & Schools. Very reasonable condo fees which include water. Well run Condo. Low Maintenance living in a prime location! IMMEDIATE OCCUPANCY AVAILABLE . Come check this out!
Property Details
Interior
Features
Main Floor
2nd Br
3.12 x 2.82Powder Rm
1.89 x 0.77Primary
3.72 x 3.12Living
3.76 x 3.53Exterior
Parking
Garage spaces -
Garage type -
Total parking spaces 1
Condo Details
Amenities
Visitor Parking, Bike Storage
Inclusions
Property History
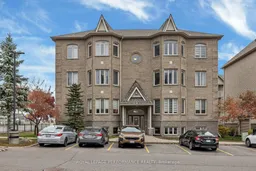 29
29