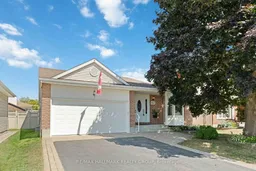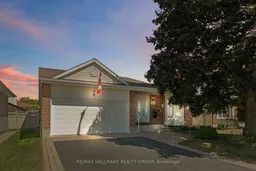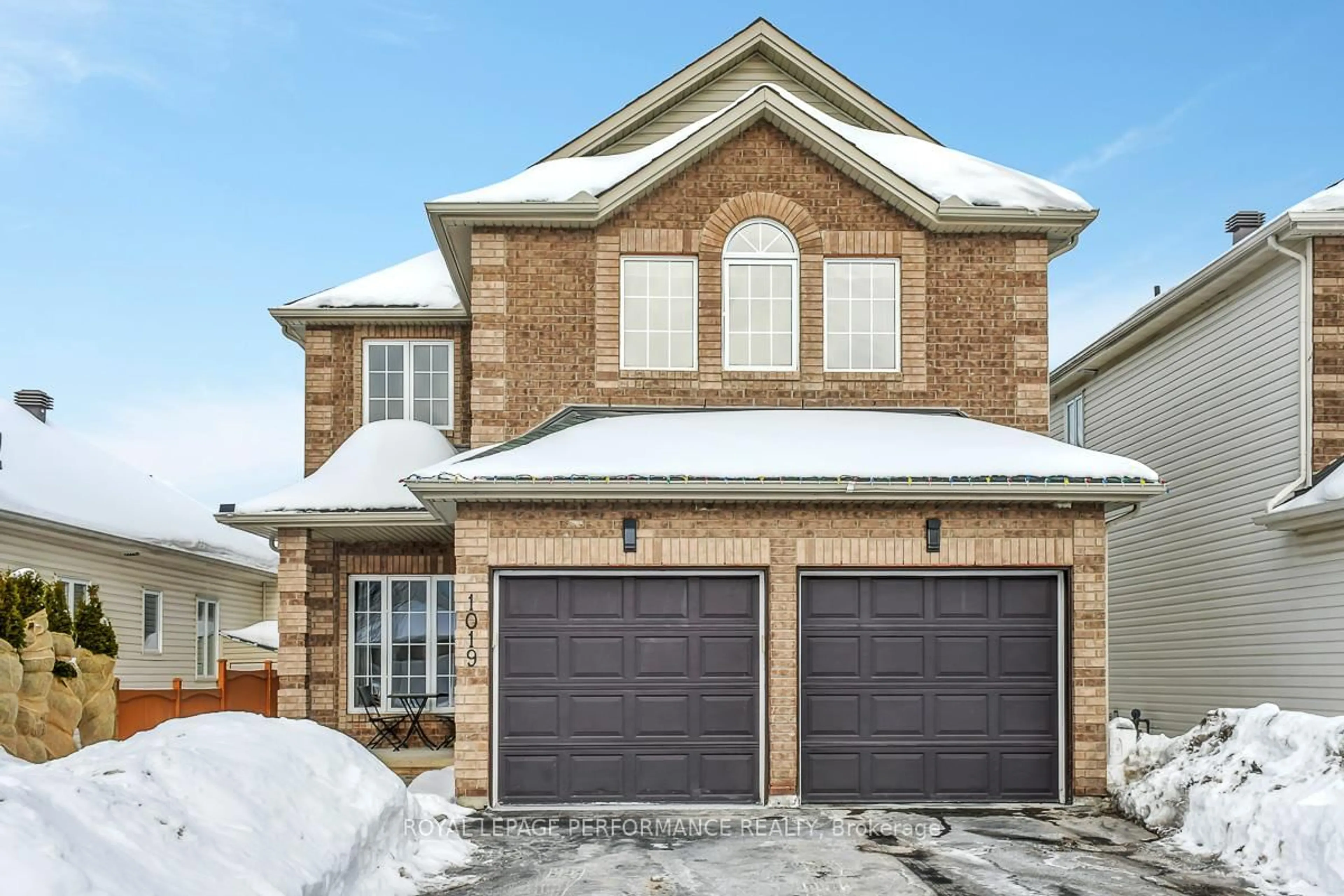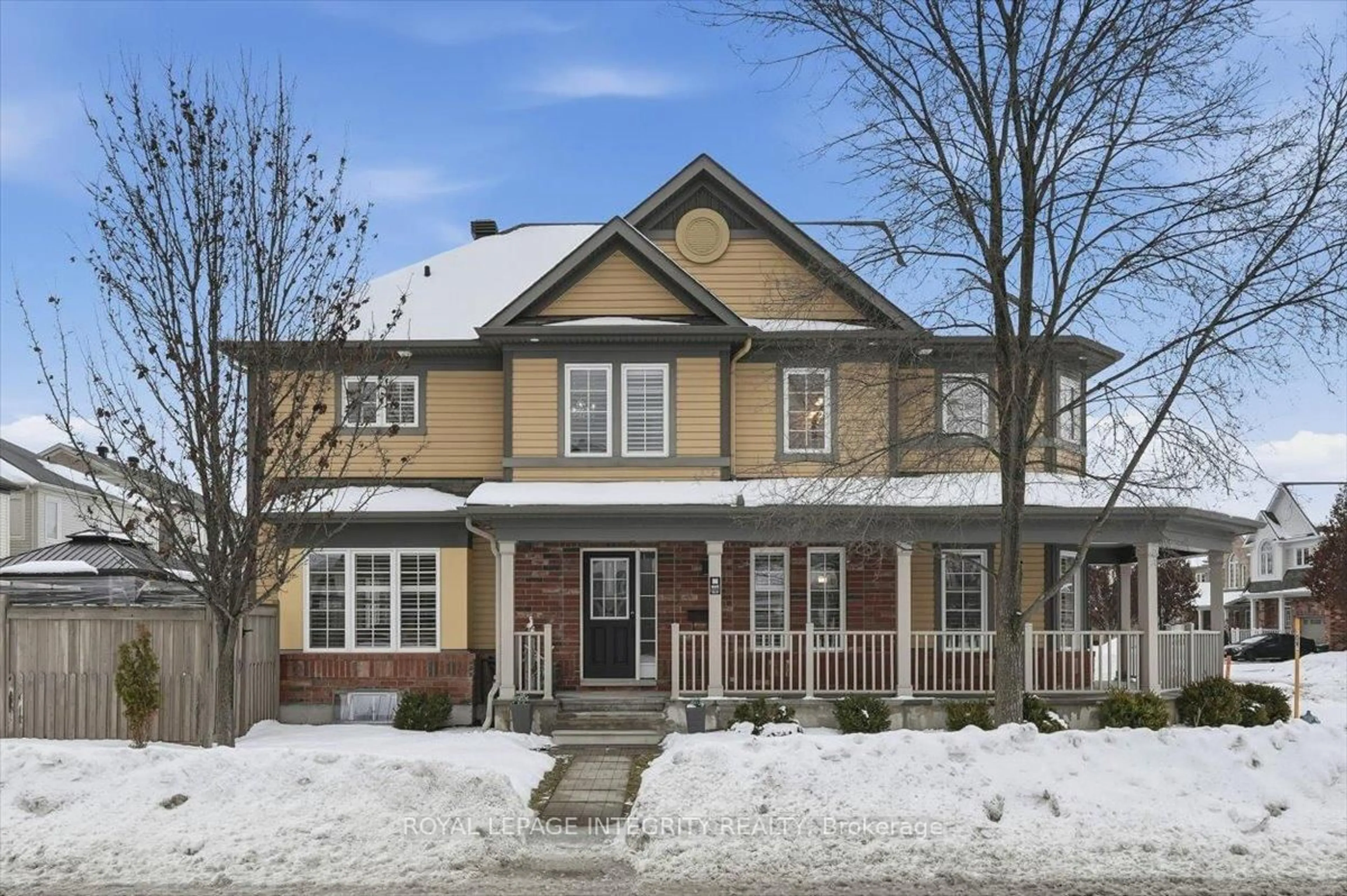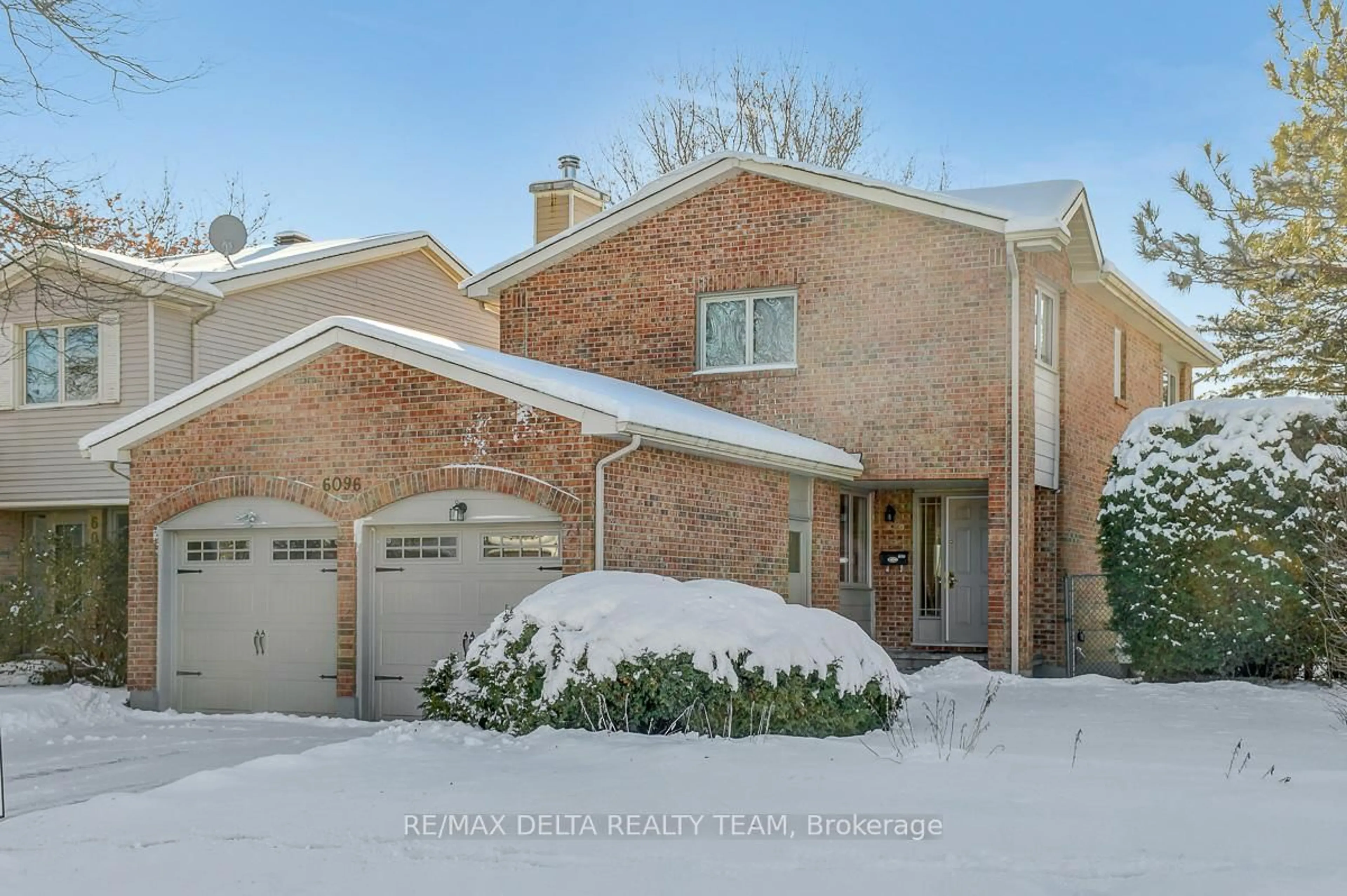Welcome to 647 Apollo Way! This charming bungalow combines modern updates with comfortable single-level living. Freshly painted throughout, the home offers a bright and inviting atmosphere from the moment you walk in. The main floor features an open and functional layout, including spacious living and dining areas filled with natural light, a well-appointed updated kitchen with potlights, quartz counters & tons of cabinetry, and a large family room with gas fireplace. Down the hall, you'll find 3 generous sized bedrooms. The primary bedroom offers 2 separate closets and a 4pc ensuite bathroom. The 2 secondary bedrooms share the 4pc full bathroom. The lower level is much bigger than you'd expect! Large rec room, utility room and storage room that doubles as a workshop. The freshly updated interior makes it easy for you to move in and enjoy right away. Whether you're downsizing, purchasing your first home, or looking for a quiet retreat, this property is designed to fit a variety of lifestyles. The private backyard provides plenty of space for outdoor enjoyment, sit under the gazebo on the composite deck, do some gardening, or let the kids play around the yard. Located in a desirable neighborhood close to schools, parks, and everyday amenities, 647 Apollo Way is the perfect place to call home. Furnace 2021 | AC 2021 | HWT 2024 (owned) | Roof 2019 | Windows 2005 | Attic Insulation 2020
Inclusions: Refrigerator, Stove, Hood Fan, Dishwasher, Washer, Dryer, All Light Fixtures & Bathroom Mirrors, Hot Water Tank, Pool Table Set, Garage Door Opener, Basement Fridge, Dart Board, Central Vac
