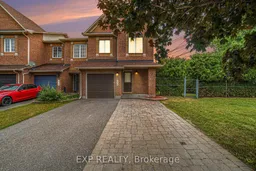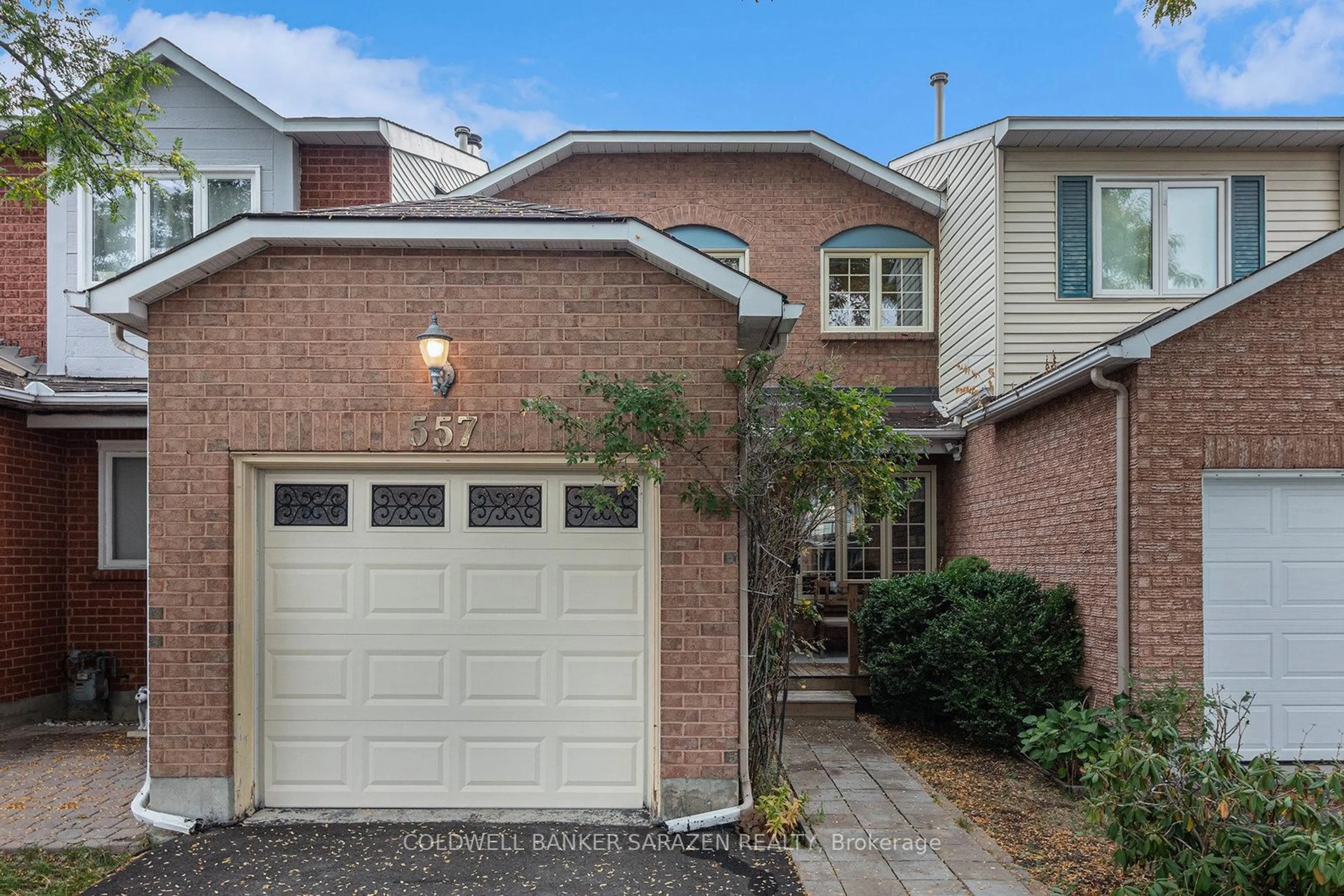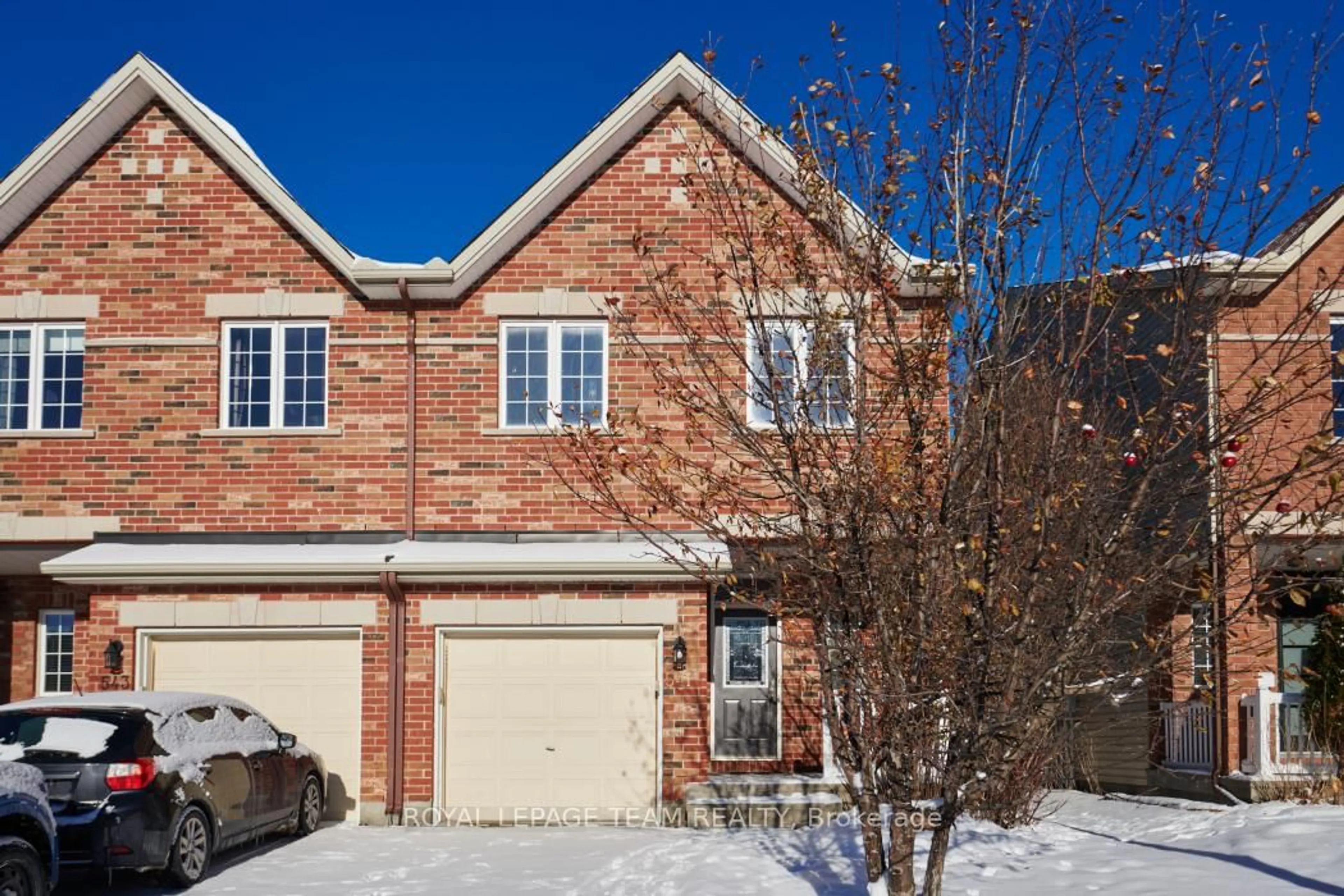Welcome to this turnkey, Minto Manhattan model, end unit townhome, freshly painted throughout and ideally situated on a reverse pie-shaped lot (steps from a park!) in the ever-popular Avalon community of Orleans! Offering 3 bedrooms and 2.5 bathrooms, this bright and well-laid-out home delivers comfortable living in a family-friendly neighbourhood. The main floor features an open-concept layout that seamlessly blends the living and dining areas, perfect for everyday living or casual entertaining. The kitchen includes all appliances & eat-in area and provides access to the backyard through sliding patio doors. A hardwood staircase leads to the second floor, where you'll find three generously sized bedrooms, including a primary suite complete with walk-in closet and 4-piece ensuite. New upper level laminate flooring 2025.The fully finished lower level adds valuable living space, ideal for a TV room, home office, or kids' play area. Step outside to enjoy a hedged, private backyard with no rear neighbours; an ideal spot for peaceful mornings or relaxed evenings. The home also features a double driveway and garage parking. With a quick closing available, this home is perfect for those hoping to settle in before summers end. (AC, Furnace 2023, Roof 2014). Conveniently located close to schools, parks, shopping, transit, and recreation - everything you need is just minutes away. Easy to view...schedule your tour today!
Inclusions: dishwasher, stove, refrigerator, washer, dryer
 39
39





