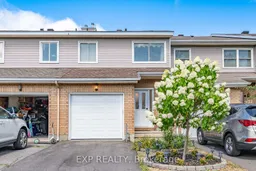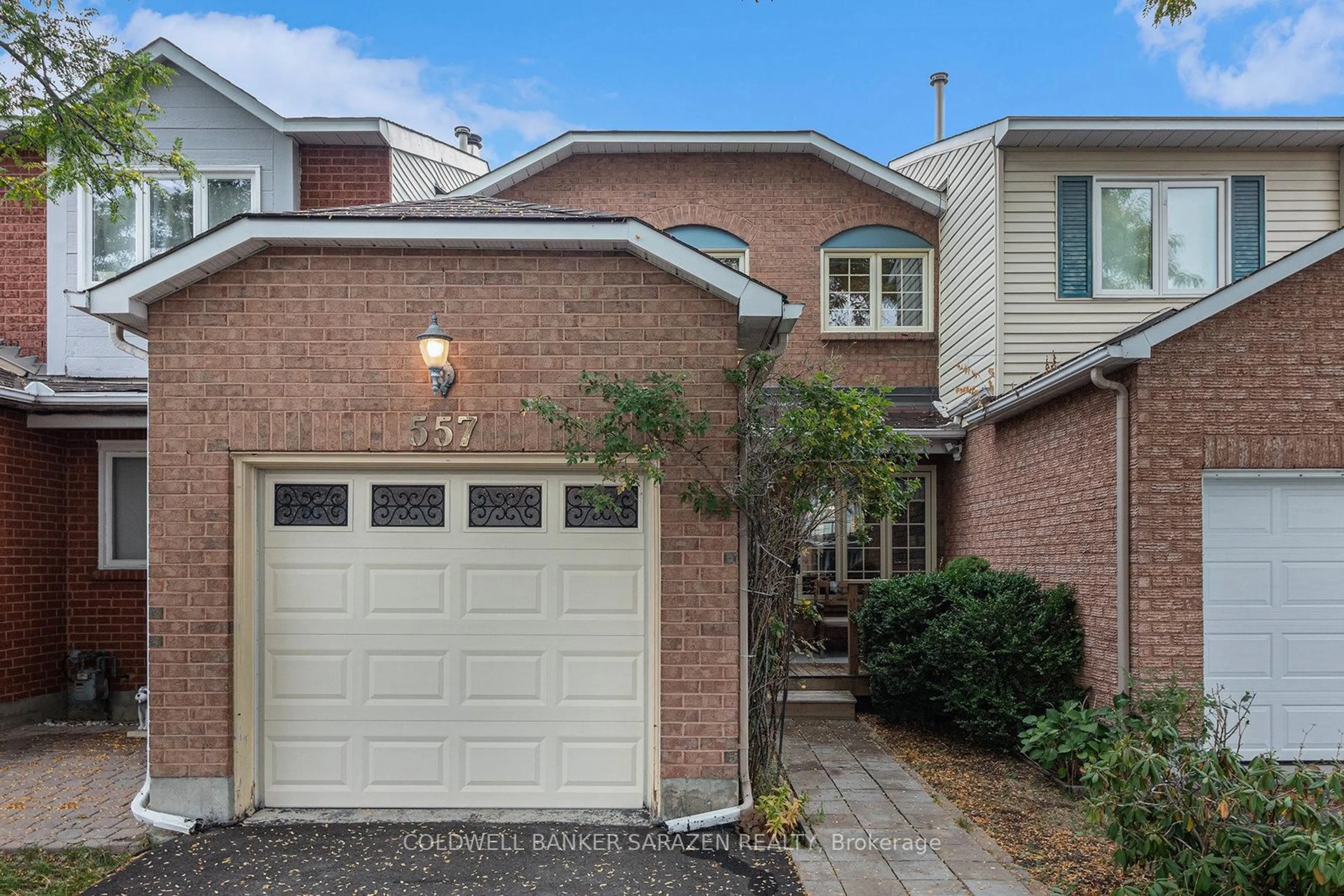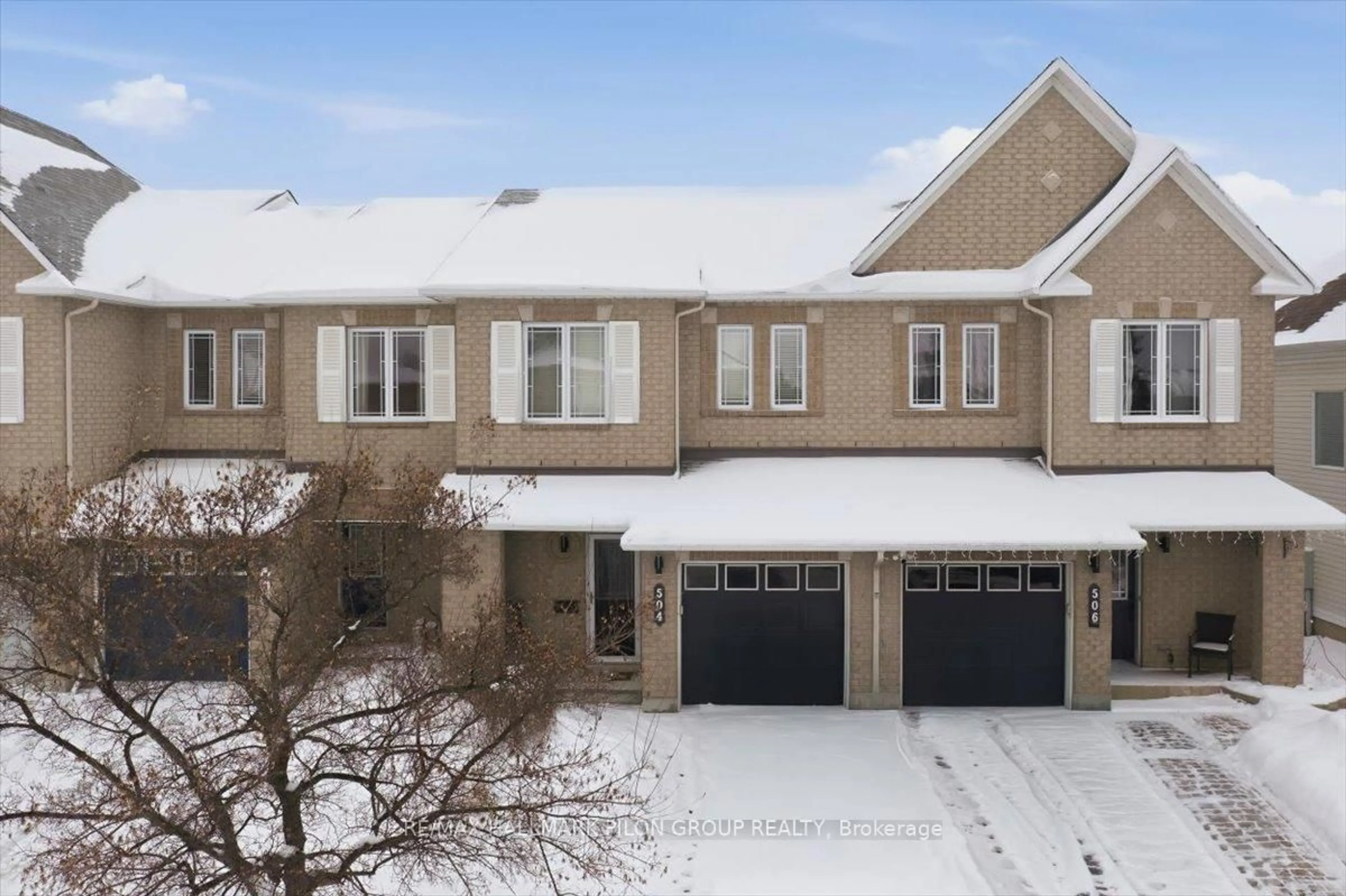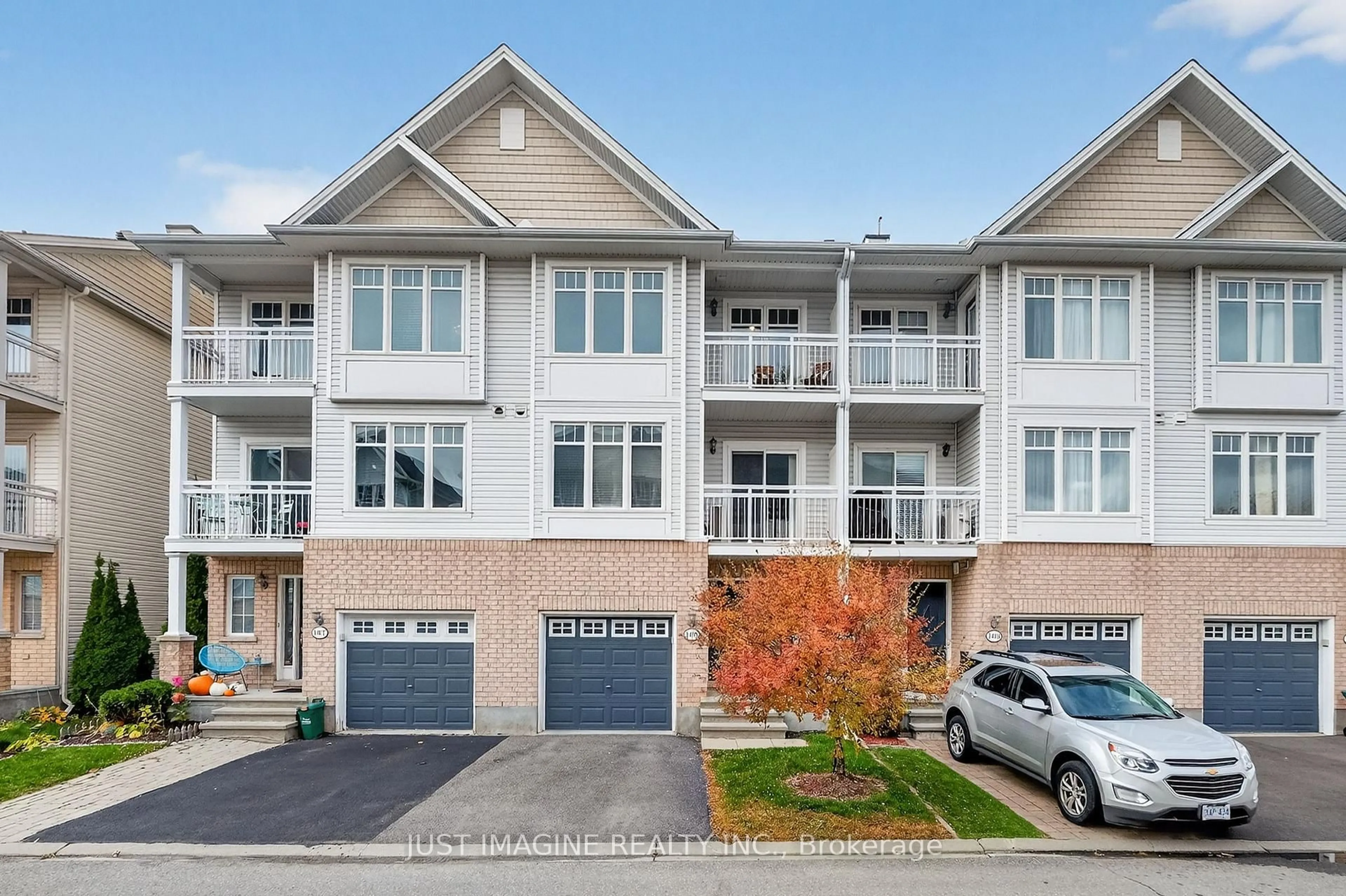WELCOME HOME TO THIS UPDATED 3 BED & 2.5 BATH TOWN WITH A LANDSCAPED REAR YARD & FINISHED BASEMENT IN THE HEART OF ORLÉANS! Step inside to a welcoming front entry with a convenient powder room, leading into a stylishly renovated kitchen (2022) complete with modern cabinetry, backsplash, and stainless steel appliances. The open-concept living and dining areas are filled with natural light and feature a cozy wood-burning fireplace; the perfect spot to gather with family and friends. Upstairs, the spacious primary bedroom offers a walk-in closet and ensuite with updated vanity (2021), while two additional bedrooms share a refreshed full bathroom. Enjoy the practicality of a second-floor laundry room with newer Samsung washer and dryer. The fully finished basement provides an inviting family room designed for movie nights, complete with projector, screen, and an electric fireplace. Step outside to your fully fenced backyard oasis with deck (2021), gazebo, and garden space; ideal for entertaining or relaxing. Parking is a breeze with an attached garage and 2 car driveway. Located in a family-friendly community close to schools, parks, shopping, and transit, this home offers the perfect blend of comfort, style, and convenience. Don't miss this one of a kind opportunity - schedule your private showing today! UPDATES INCLUDE: HIGH EFF FURNACE & OWNED HWT (2024), ROOF W/LIFETIME WARRANTY (2020), AC (2021), LANEWAY (2024). 24 hr irrev. on all offers.
Inclusions: Stove, refrigerator, dishwasher, microwave/hood fan, washer, dryer, all light fixtures, all window coverings, basement projector and screen, basement electric fireplace, backyard gazebo, owned hot water heater, 2 outdoor storage units.
 43
43





