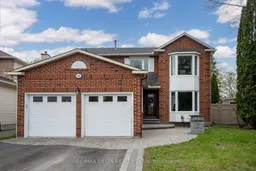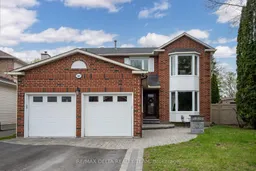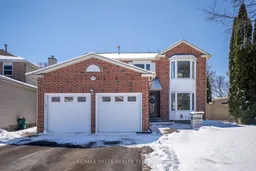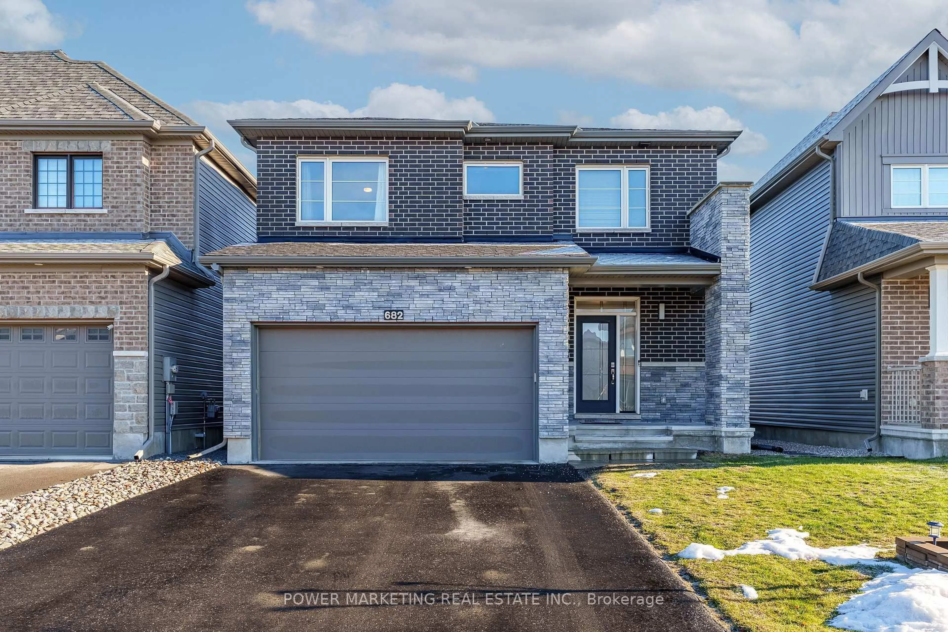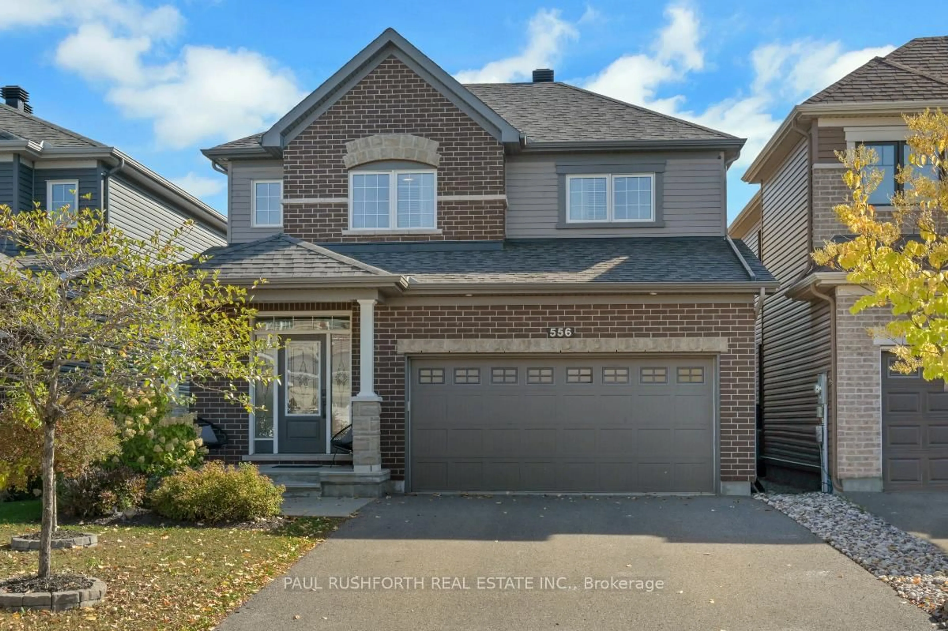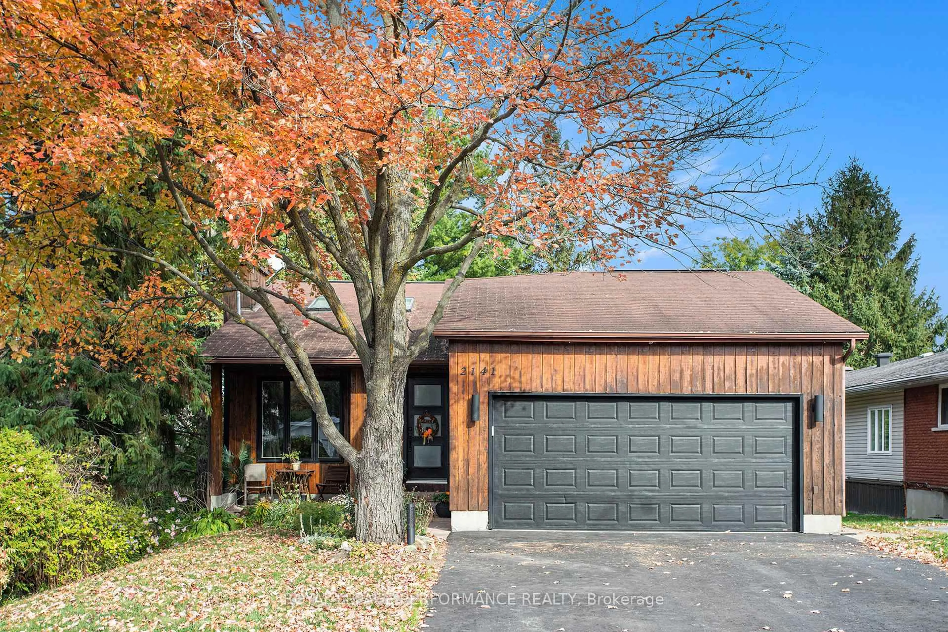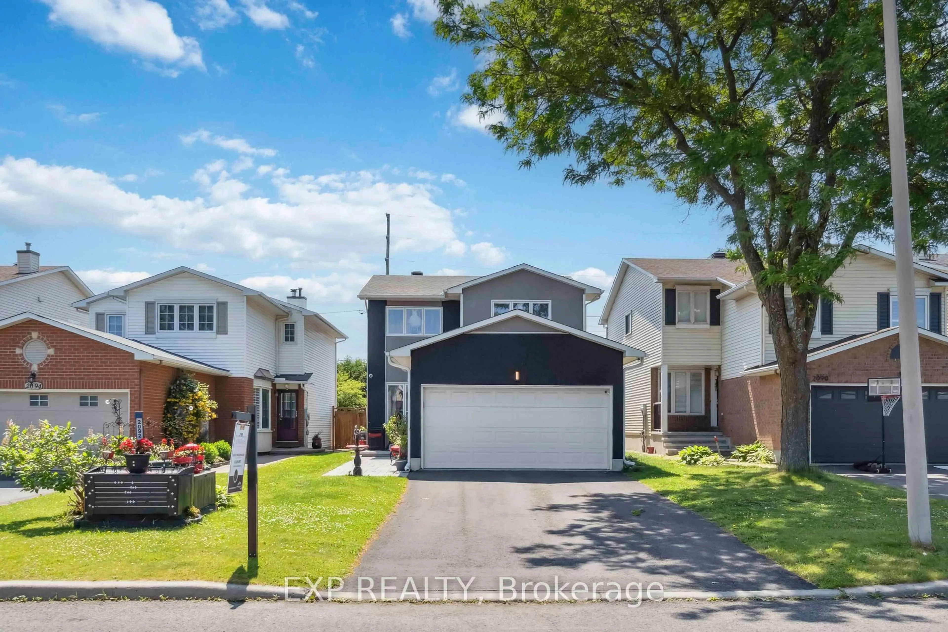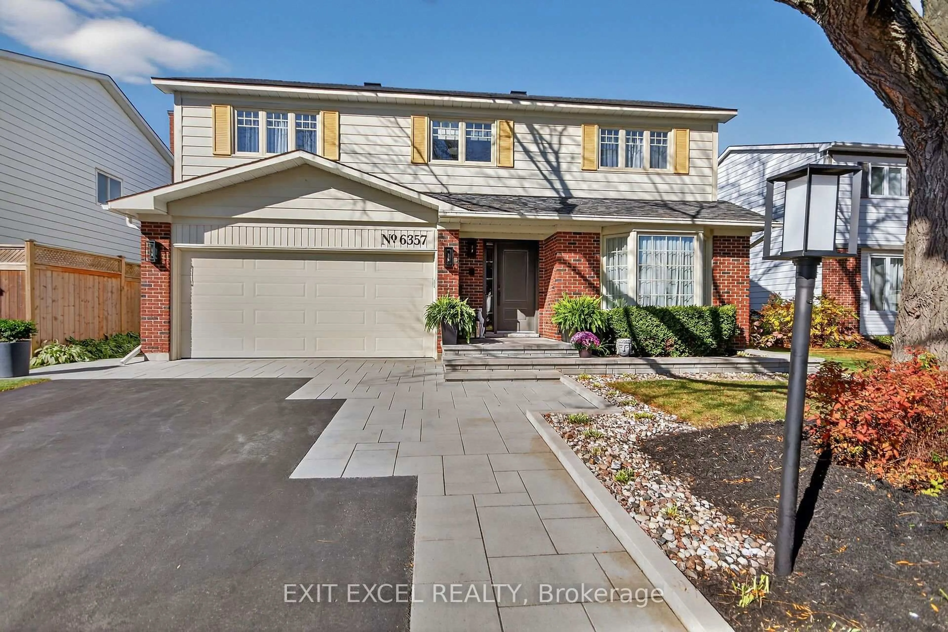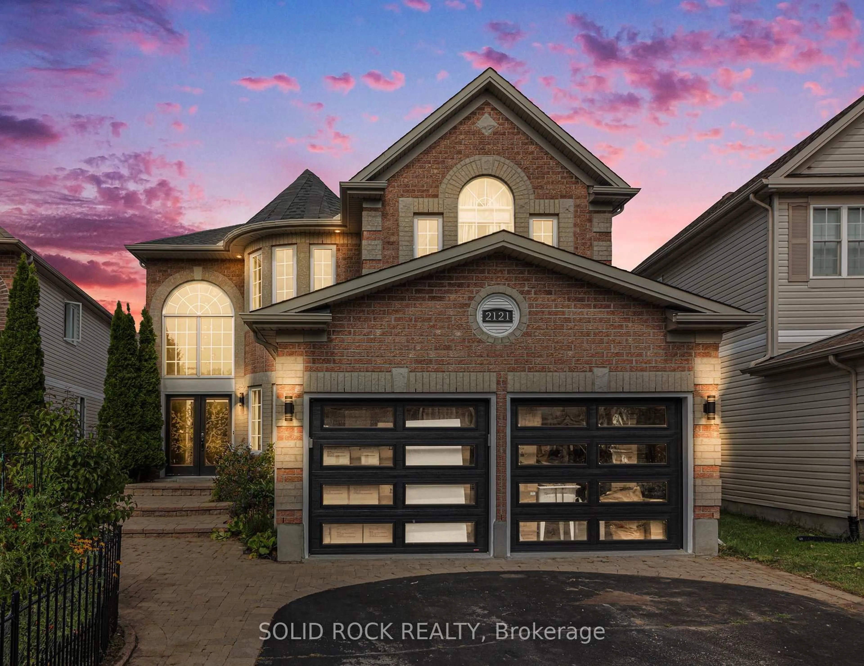Over 30 years of pride in ownership - now its your turn. Lovingly maintained by the same family for more than three decades, this 4-bedroom, 4-bathroom home sits on a 135-foot deep pie-shaped lot backing directly onto Fallingbrook Park. Tucked away on a quiet cul-de-sac, it offers rare privacy, space to grow, and an unbeatable location for family life. Step out your back gate to the soccer field, let the kids roam free, and enjoy peaceful mornings with no rear neighbours, just trees and green space as your backdrop. The backyard is a showstopper: oversized, pie-shaped, fully fenced with low-maintenance PVC, and finished with new interlock, ideal for summer BBQs, outdoor play, or simply unwinding under the sky. Inside, the home is equally impressive. Hardwood floors run throughout the main and second levels. Both the Living and Family Rooms feature cozy natural gas fireplaces, and all four bathrooms have been thoughtfully renovated including a luxurious primary ensuite with a glass shower and freestanding tub overlooking your serene yard. Recent upgrades include a newer roof, furnace, A/C, PVC fencing, and even a private sauna for the ultimate retreat. The finished basement offers incredible flexibility: a home theatre, gym, powder room, rec room, and a bonus fifth bedroom or office. If you're dreaming of a home where your kids can ride bikes out front, play in the park behind, and grow up in a welcoming, family-first neighbourhood this is the one. Welcome to Fallingbrook. Welcome home. Offers held until June 8th at 5:30pm as per form 244. Seller reserves the right to review pre-emptive offers.
Inclusions: Stove, Dryer, Washer, Refrigerator, Dishwasher, Hood Fan
