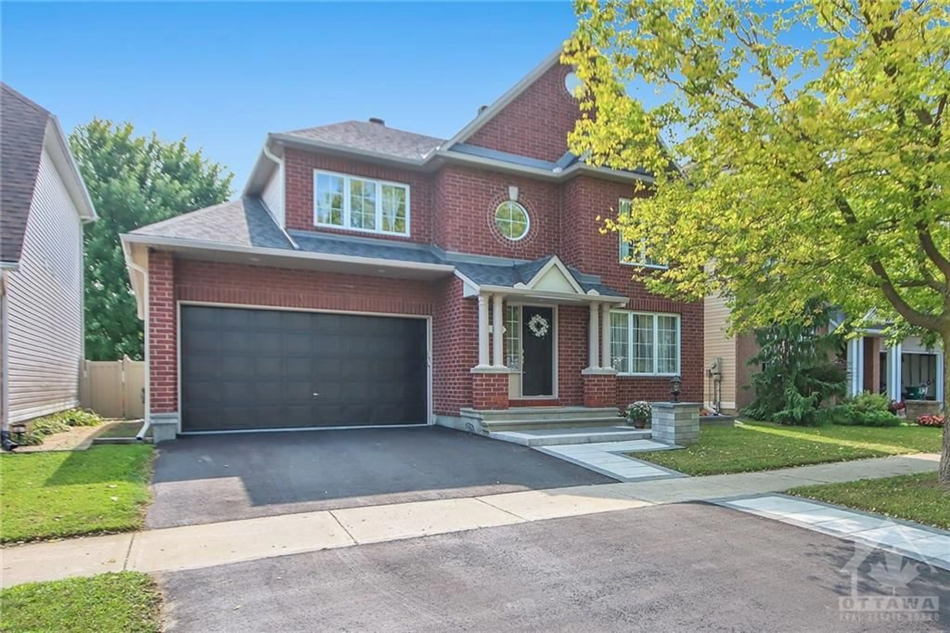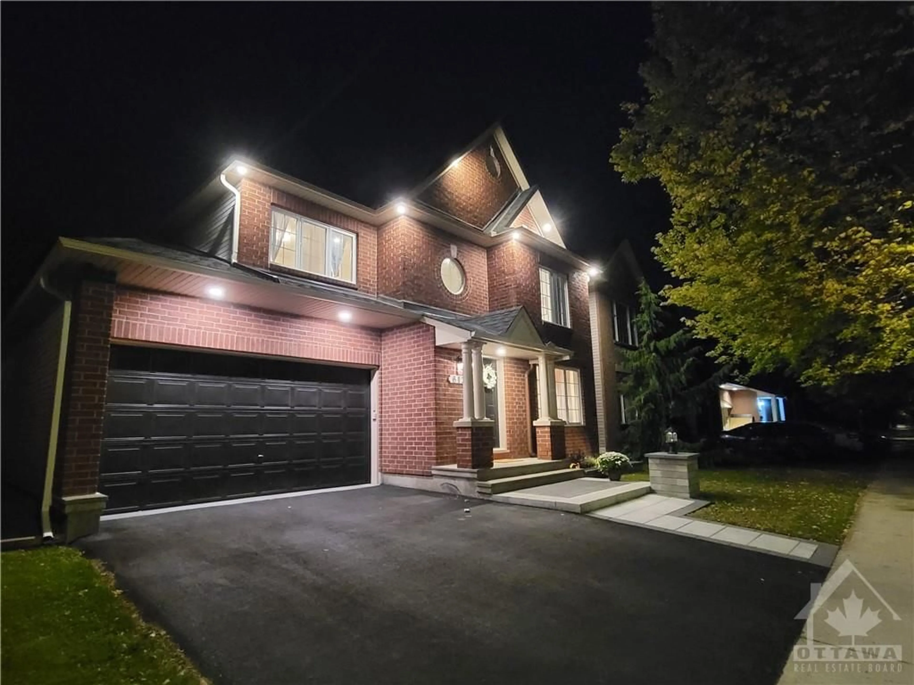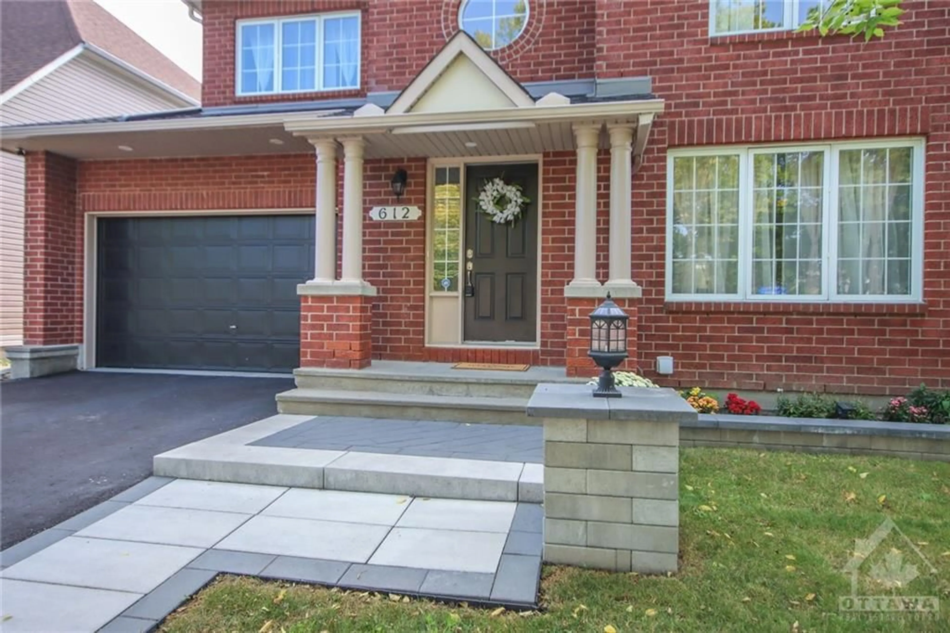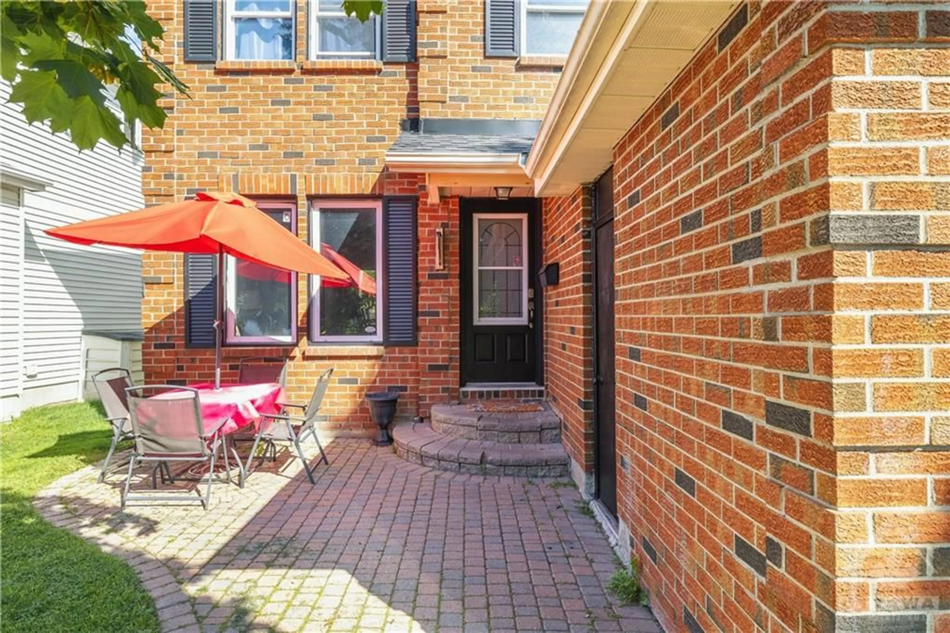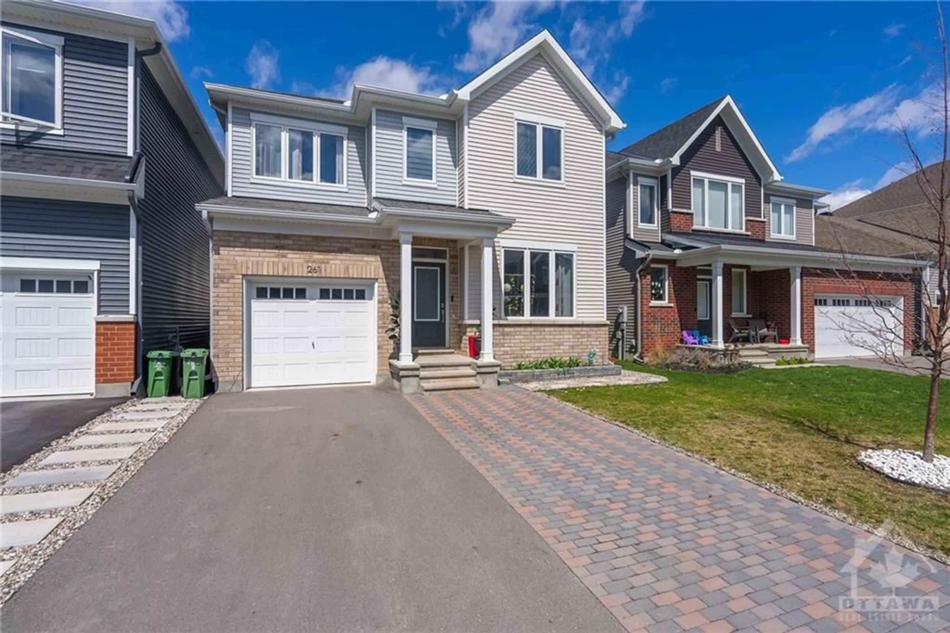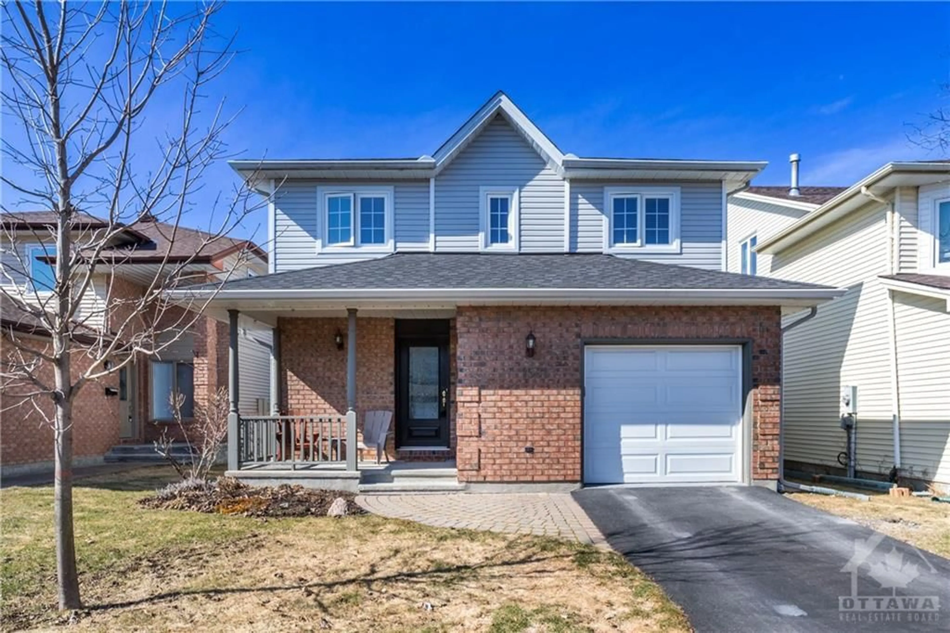612 CHARDONNAY Dr, Ottawa, Ontario K4A 4K4
Contact us about this property
Highlights
Estimated ValueThis is the price Wahi expects this property to sell for.
The calculation is powered by our Instant Home Value Estimate, which uses current market and property price trends to estimate your home’s value with a 90% accuracy rate.$726,000*
Price/Sqft-
Days On Market22 days
Est. Mortgage$3,784/mth
Tax Amount (2023)$4,600/yr
Description
Welcome to an impressive 4-bed, 4-bath upgraded home in Avalon! Boasting 2200 sq ft plus a finished basement, it's a dream come true. The open-concept design floods the home with light. You'll find an elegant living room, spacious family room with a gas fireplace, and a modern white kitchen with granite countertops and luxe fixtures. Upstairs, the principal bedroom features a walk-in closet and a luxurious ensuite. The lower level is perfect for teens or guests with a great room, full bath, and den. Enjoy outdoor living on the deck in the south-facing yard. Roof, A/C 2019, furnace in 2015, eavestrough, washer dryer backyard, front steps all done in 2021. Exterior pot lights and soffit and driveway 2022 . This home offers the perfect blend of modern features and space for comfortable family living. Don't miss this opportunity! Why wait!!!! Book a Showing today easy to show.
Property Details
Interior
Features
Main Floor
Foyer
Kitchen
10'0" x 11'11"Family Rm
16'6" x 14'11"Dining Rm
11'0" x 12'0"Exterior
Features
Parking
Garage spaces 2
Garage type -
Other parking spaces 4
Total parking spaces 6
Property History
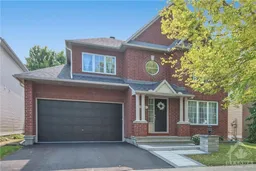 30
30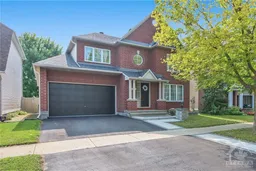 30
30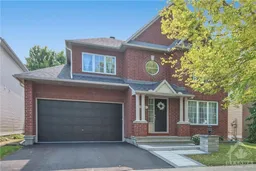 30
30
