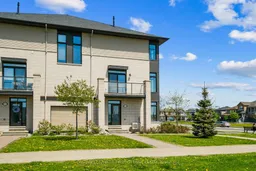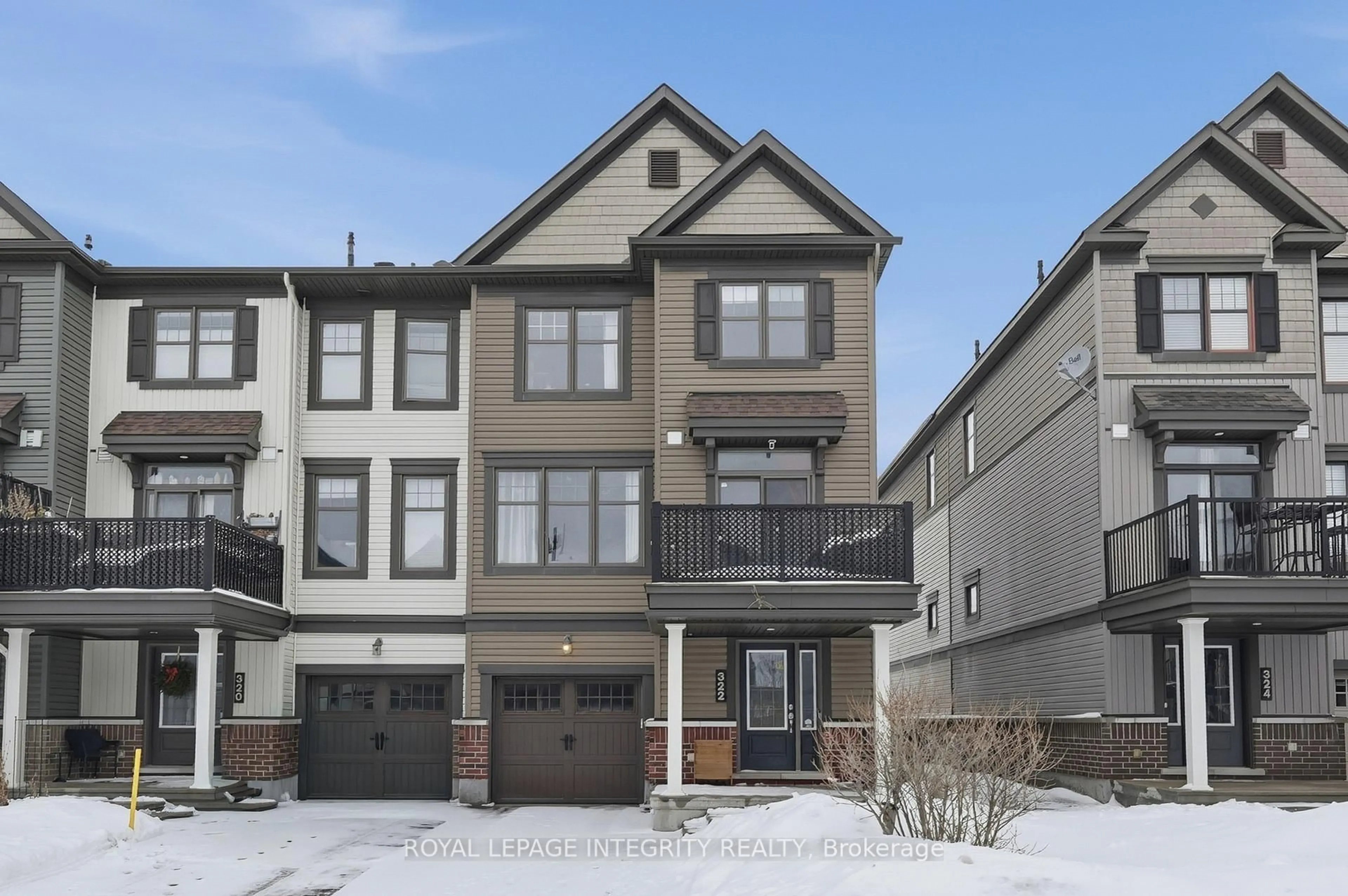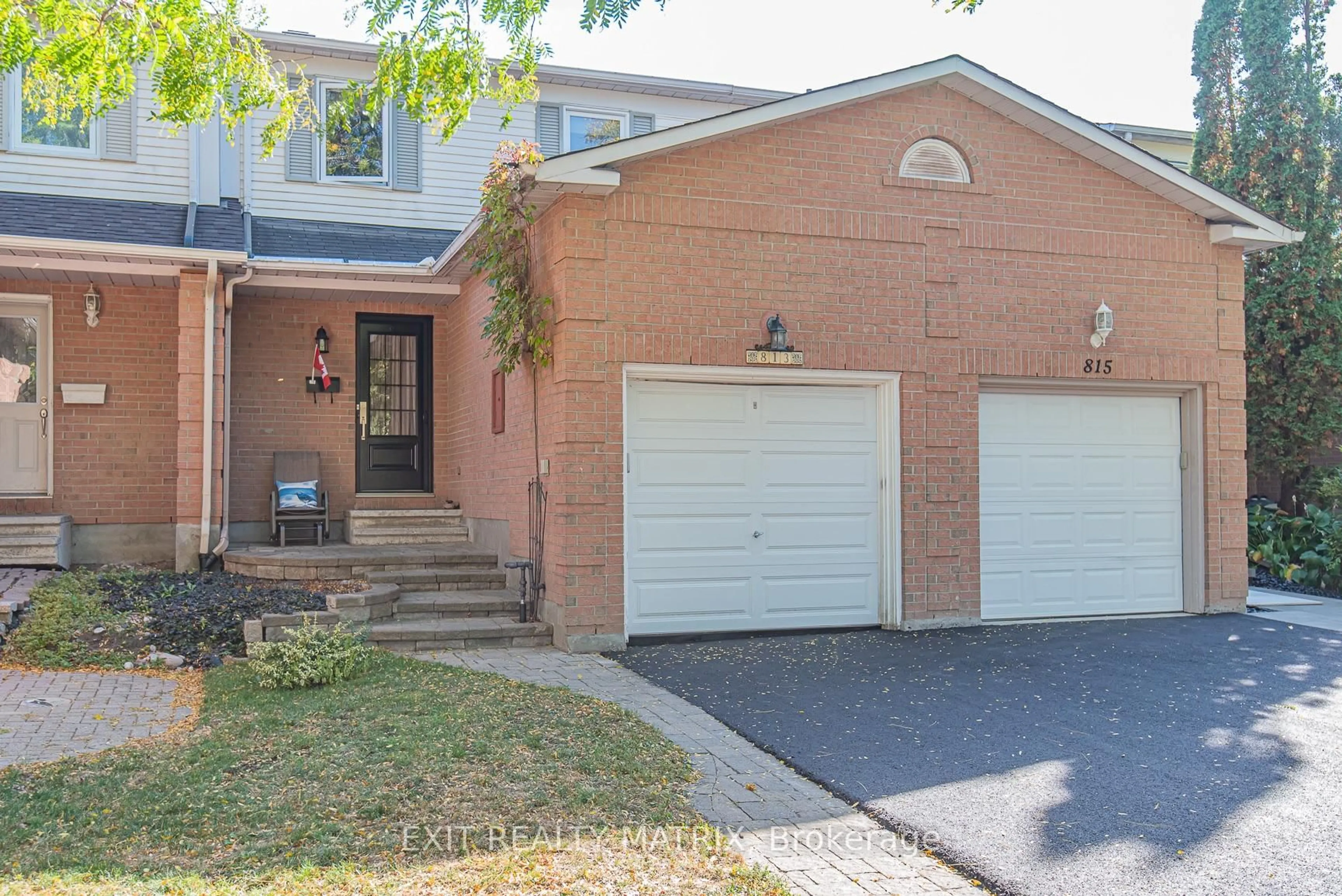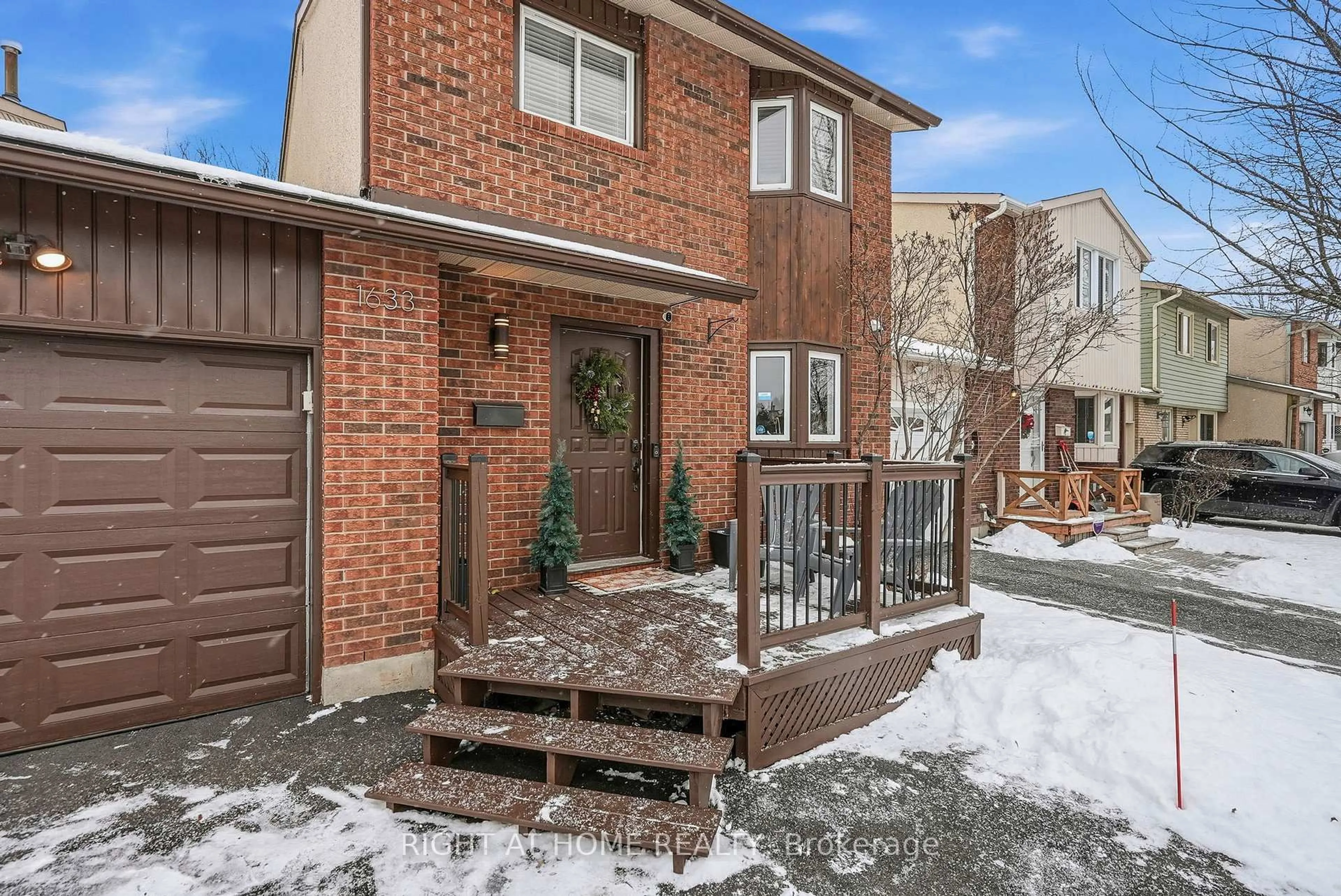Elegant Tamarack-Built Cardiff Gallery Townhome in Central Orleans. Experience luxury living in this beautiful 1,514 sq. ft. modern corner townhome located in a prime central Orleans location. This stunning property boasts abundant natural light streaming through windows on multiple sides, complemented by soaring 9-foot ceilings throughout. The premium hardwood flooring, stylish pot lights, and upgraded light fixtures enhance the contemporary aesthetic of this exceptional home. The thoughtfully designed three-level layout begins with a main floor featuring a convenient garage entrance, versatile den, and powder room. Ascending to the second level reveals an impressive open-concept kitchen, dining, and living area. The kitchen is a chef's delight with its spacious pantry, sleek stainless-steel appliances, and luxurious upgraded quartz countertops. Step outside to the southwest-facing balcony, complete with a gas BBQ hook perfect for entertaining on warm summer evenings. The third level houses the elegant master bedroom with its upgraded ensuite and generous walk-in closet, alongside a second bedroom, full bathroom, and conveniently located laundry room. The property's ideal location puts you mere steps from shopping amenities, close to recreation centers, with OC Transpo express bus service to downtown available directly in front of the building. BRAND NEW A/C & CARPET
Inclusions: washer, dryer, stove, refrigerator, dishwasher, hot water tank on demand
 30
30





