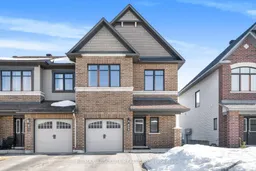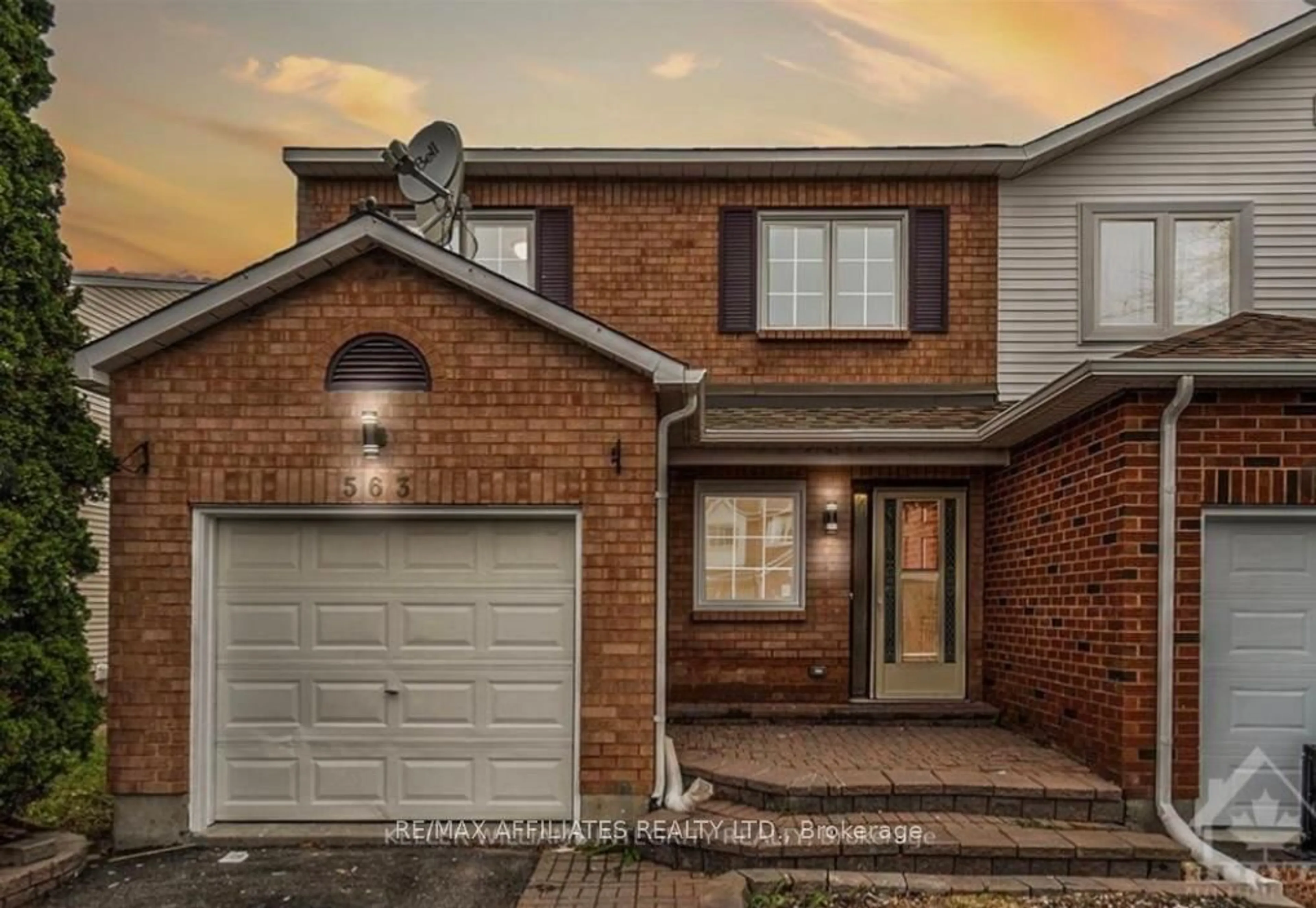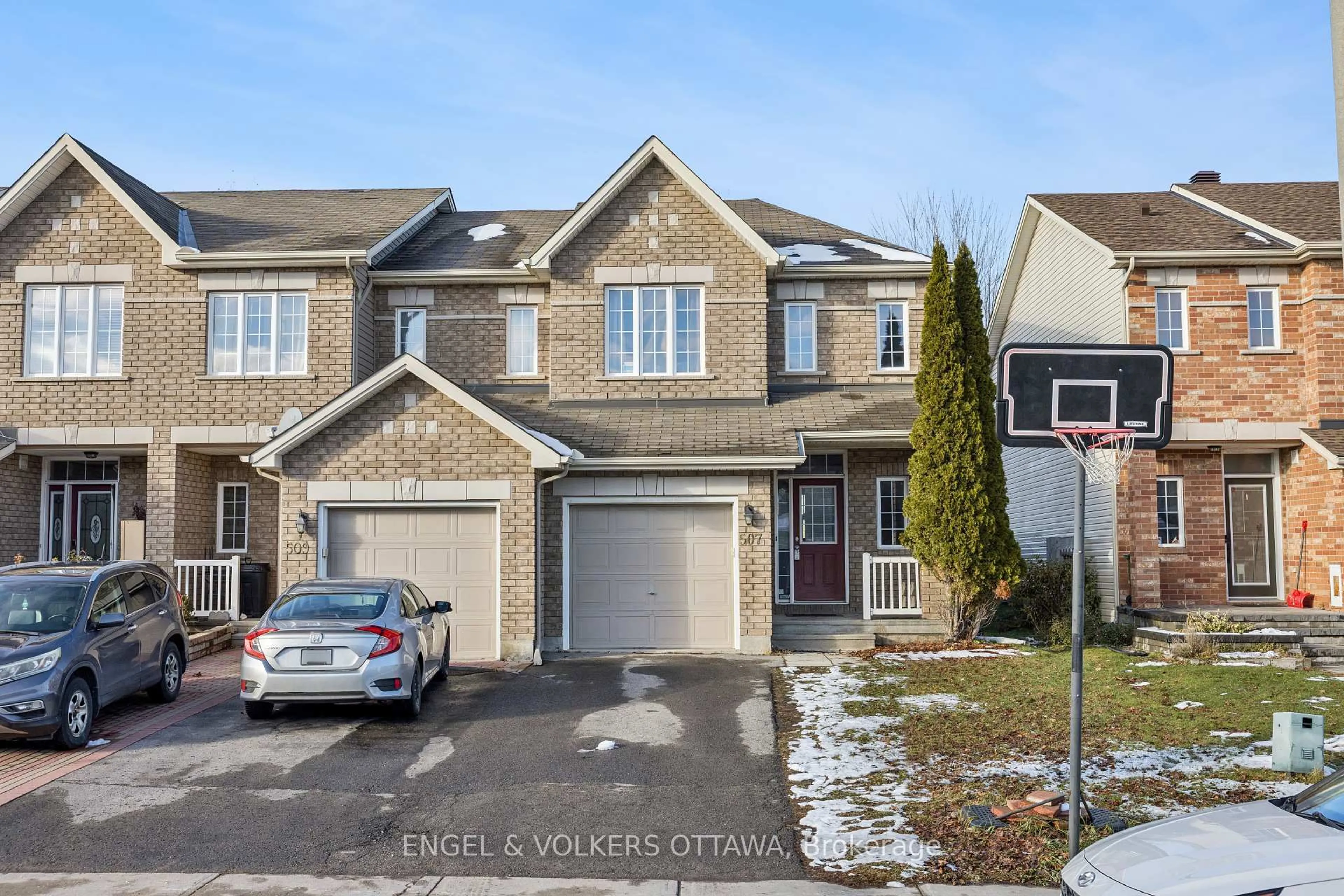This stunning executive end-unit townhouse exudes pride of ownership, offering 4 bedrooms and 4 bathrooms in the highly sought-after Avalon community. From the moment you arrive, you'll be captivated by the beautifully interlocked front driveway and backyard patio, providing exceptional curb appeal and parking for up to 4 cars plus a garage. Step inside to a sun-filled main floor adorned with gleaming hardwood floors and an elegant open-concept layout, seamlessly blending the sophisticated living and dining areas perfect for entertaining. The stylish galley kitchen is both private and functional, featuring sleek stainless steel appliances, luxurious stone countertops, abundant cabinetry, and ample natural light streaming through patio doors that open to the meticulously landscaped, fully fenced backyard. Upstairs, the luxurious master suite boasts a spa-like 4-piece ensuite with elegant stone countertops and generous closet space. Three spacious secondary bedrooms and a beautifully updated full bath, also featuring stone counters, complete this level. The fully finished lower level is equally impressive, offering a versatile recreation room ideal for relaxation or entertaining, a modern full bathroom and a well-appointed laundry room. Nestled in the heart of Avalon, this home is just minutes from top-rated schools, vibrant shopping centers, premier recreation facilities, and charming family-friendly parks. With its impeccable upkeep, stylish finishes, and inviting atmosphere, this home is a true gem that radiates warmth, elegance, and sophistication.
Inclusions: Fridge, Stove, Hood Fan, Dishwasher, Washer, Dryer, All light fixtures, All window coverings.
 36
36





