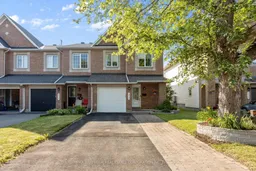This is the one you need to see in person - photos can't capture the feeling! Step into this stunning, extensively upgraded 3-bedroom end-unit townhome and prepare to be impressed. The moment you enter, a sweeping curved staircase sets the tone for elegance, leading to a sun-filled open-concept living space where oversized windows bathe every corner in natural light. The vaulted breakfast area feels grand and airy, while the walkout to your private 2-tier deck offers the perfect setting for outdoor entertaining - all backing onto a tranquil park. Upstairs, the primary suite is a retreat of its own with a large walk-in closet and a beautifully remodeled ensuite featuring an oversized walk-in shower. A renovated main bath adds to the luxury. Every detail has been thought of: recent upgrades include new windows and roof, a high-efficiency furnace and A/C with Ecobee Smart Thermostat, and gleaming new stainless steel kitchen appliances. The partially finished lower level boasts a cozy gas fireplace, creating the perfect space for winter evenings. This gorgeous home feels even better than it looks - come experience it for yourself!
Inclusions: Refrigerator, Stove, Hood Fan, Microwave, Dishwasher, Dryer, Washer, Smoke Detectors, Window Blinds, Custom Shade Sail Over Deck
 30
30


