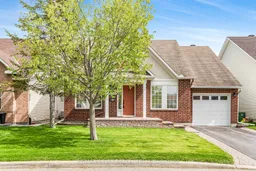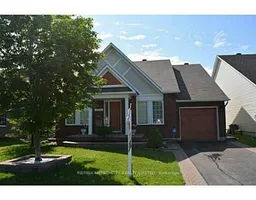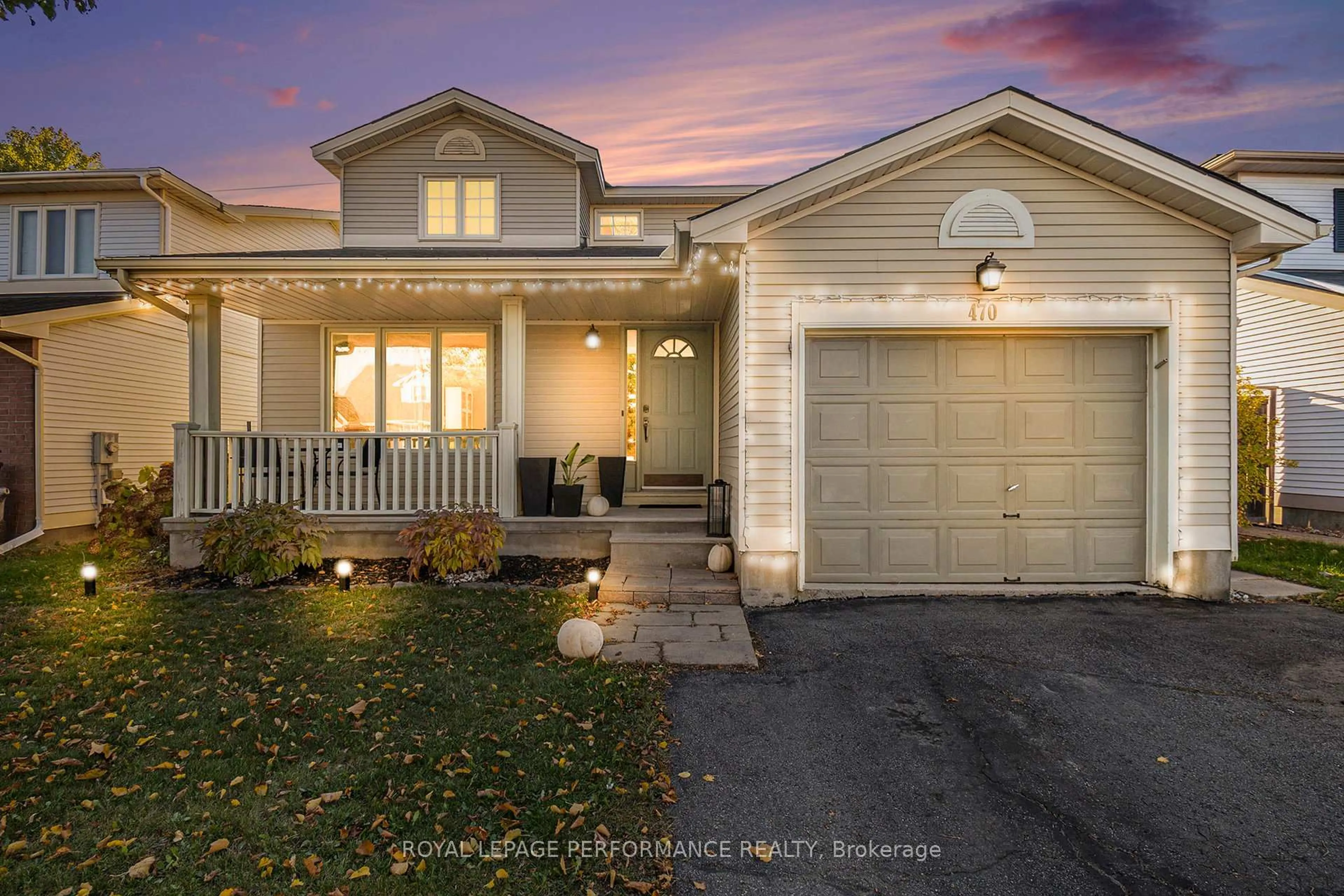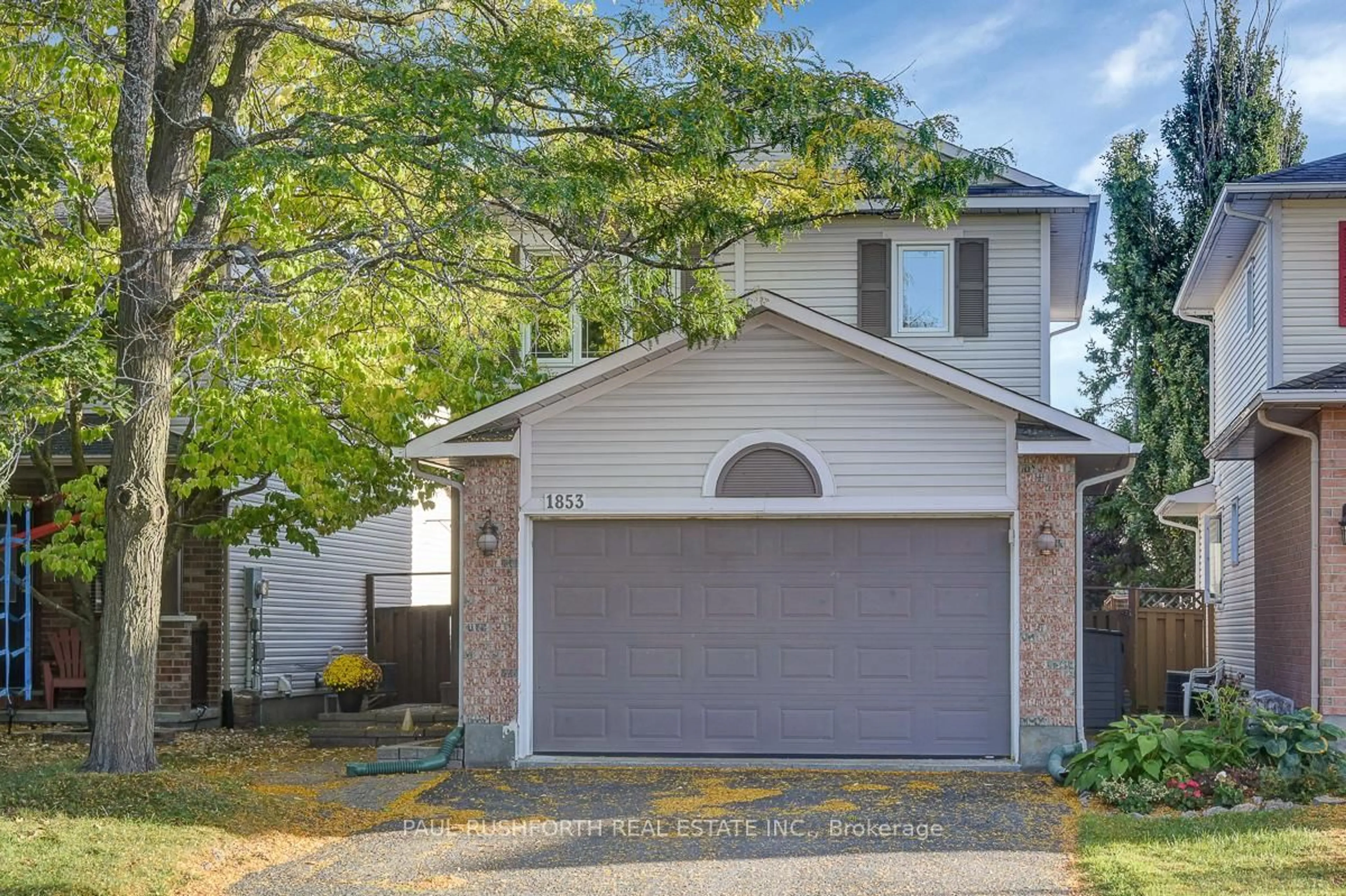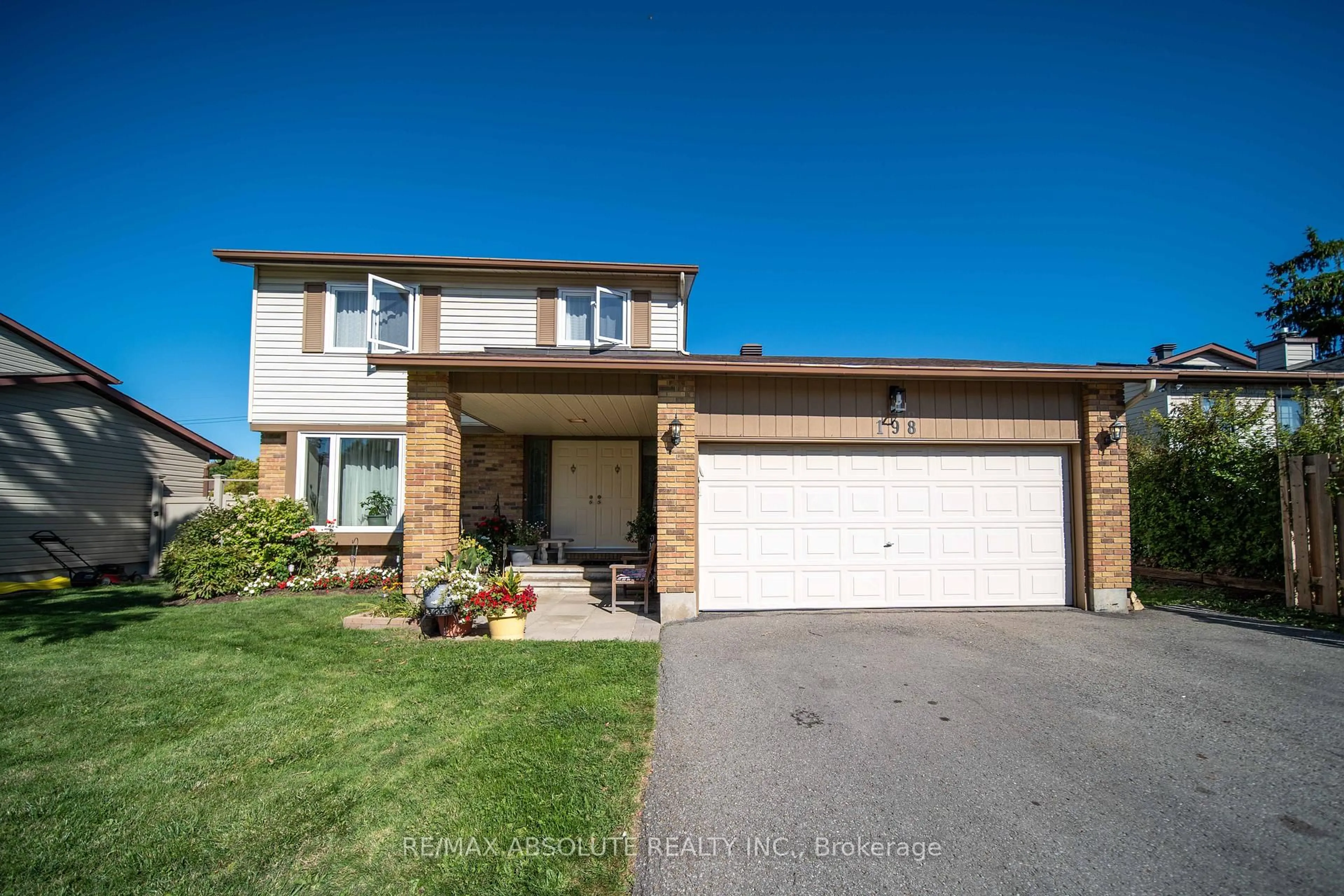Beautiful Minto Bungalow 2+1 bedrooms + Solarium & 3 bathrooms fronting onto Leisure Park. Sizable kitchen offers eat-in area with antique white cabinets, stainless steel appliances, crown molding details, and glass accents. The living room and dining room offer beautiful hardwood flooring, vaulted ceiling, and a cozy natural gas fireplace. Primary bedroom has a large walk-in closet and ensuite bath. Front bedroom can be used has a bright office with it's large window or 2nd bedroom adjacent to another full bath. Convenient main floor laundry room off the garage entrance. The fully finished basement offers a family room area with a gas stove fireplace, a third bedroom with cedar closet, a full bathroom and lots of storage. To top off the many advantages of this property, the backyard is fully fenced with white PVC and is beautifully landscaped with interlock & green grass area! Low maintenance throughout!! This house is walking distance from grocery stores, restaurants, coffee shops, recreation facility, parks and schools with easy access to transits and Innes Road. Attic Insulation 2022, A/C 2023, Garage Door 2021
Inclusions: Stove, Dishwasher, Refrigerator, Washer, Dryer, Microwave
