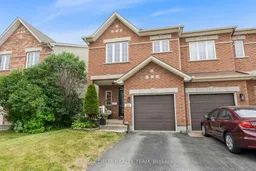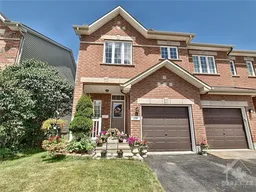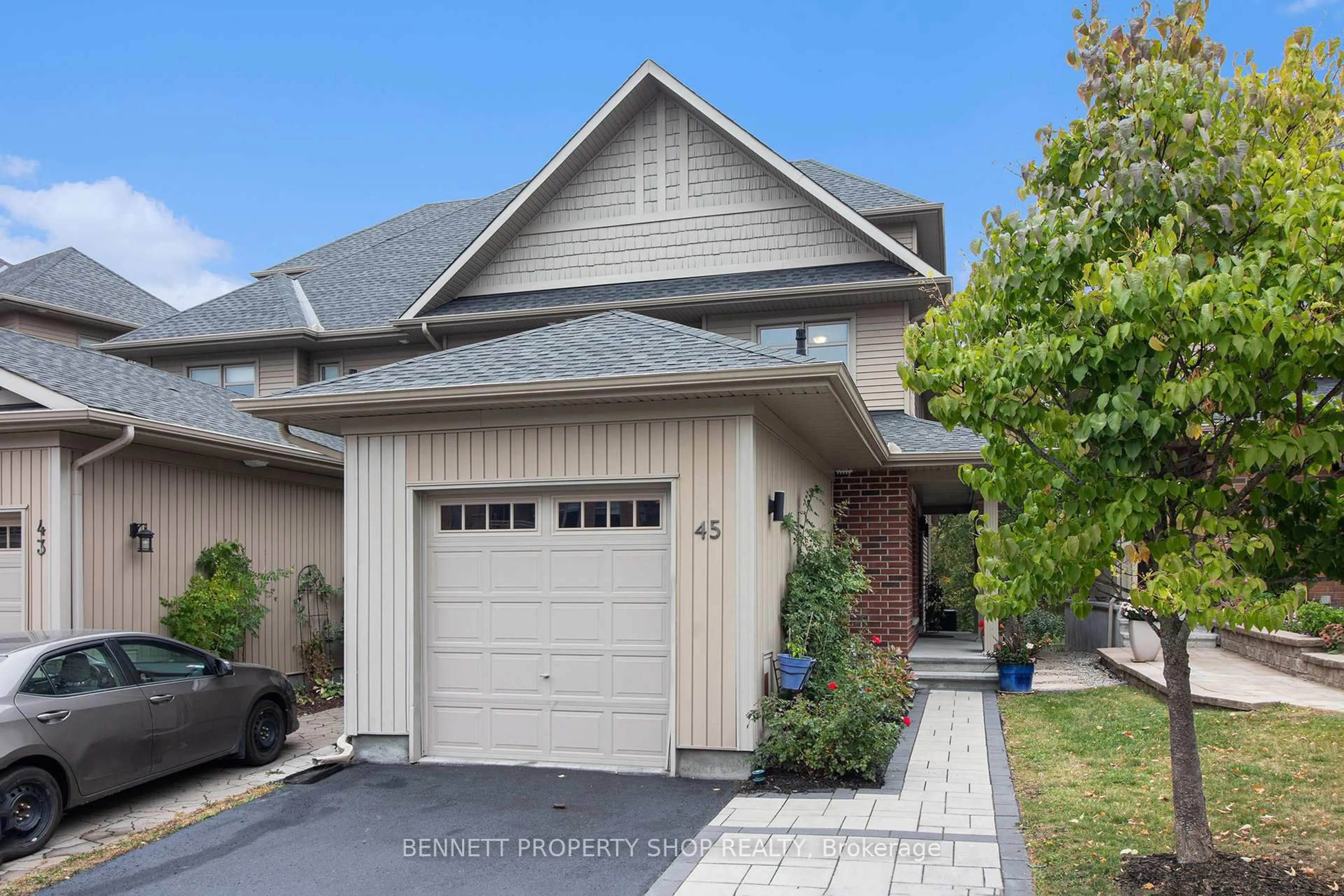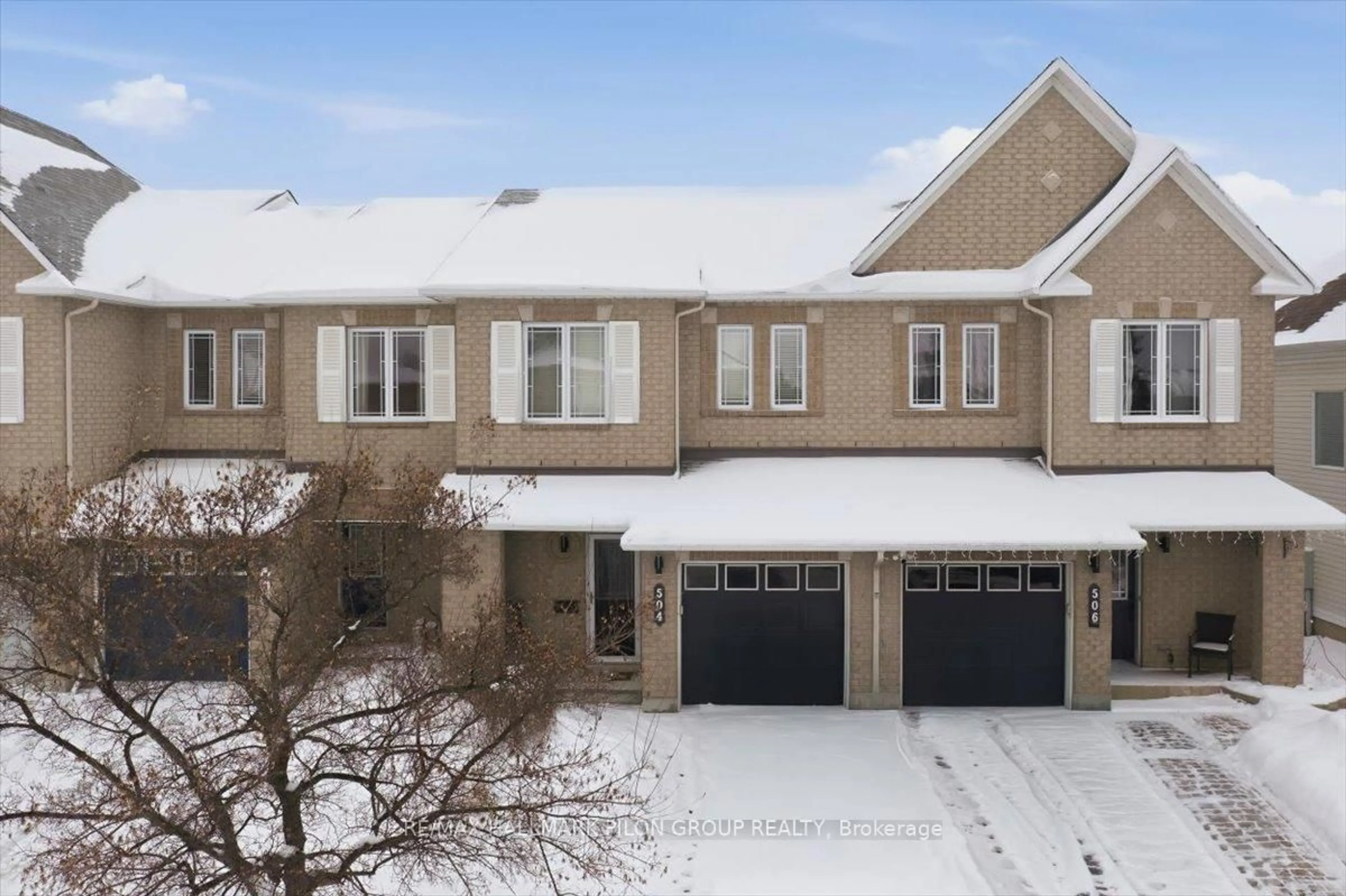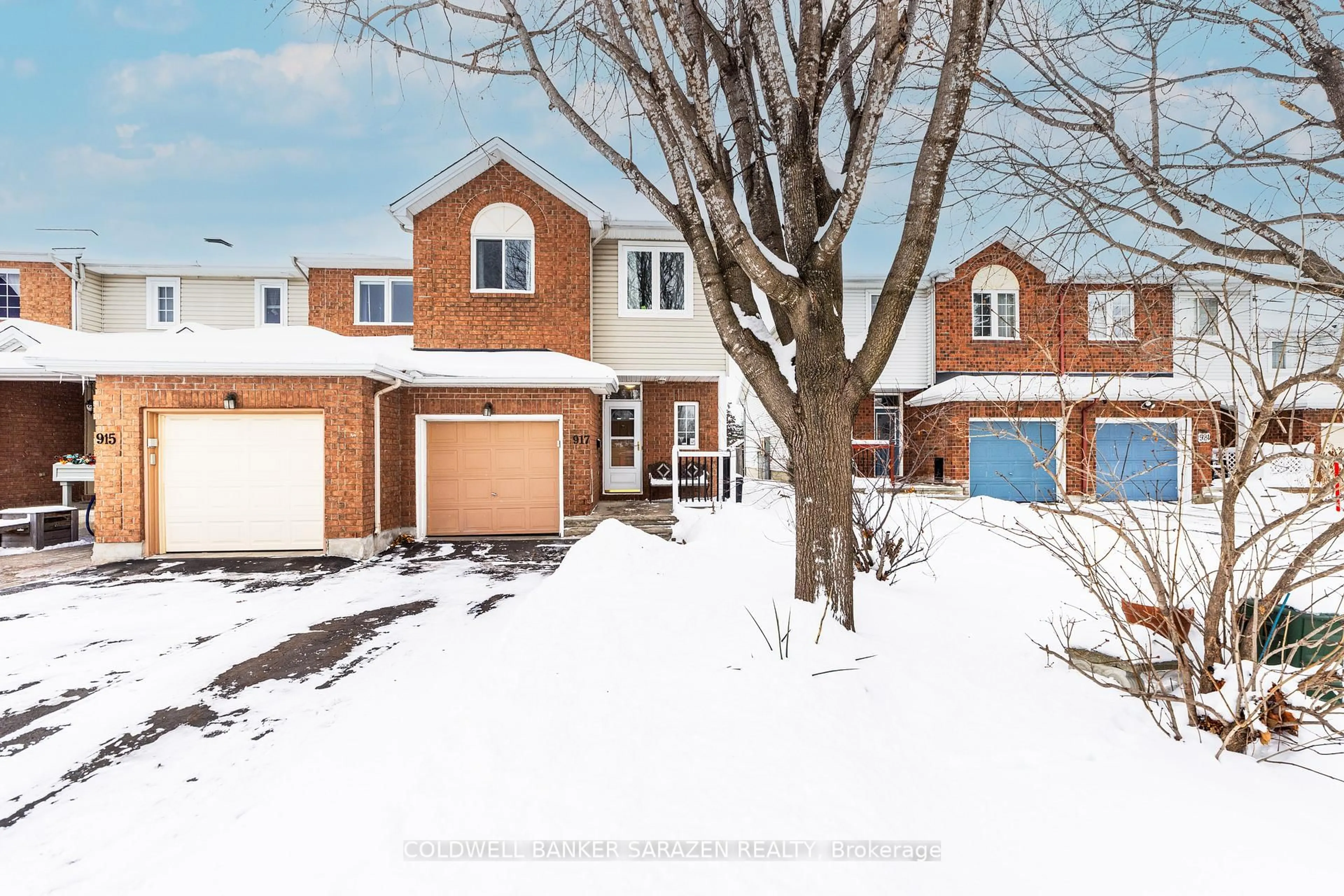Welcome to this beautifully upgraded END UNIT townhome, ideally located on a peaceful cul-de-sac with no rear neighbor offering privacy and tranquility just steps from everyday conveniences. Boasting open-concept main floor, the spacious living room impresses with soaring vaulted ceilings, and the large sun-filled windows floods the space with natural light. The stylish dining area features a new light fixture that complements the contemporary aesthetic. The chef-inspired kitchen showcases quartz countertops, a waterfall-edge island, a chic backsplash, pot lights and a convenient walk-in pantry. Outfitted with high-end stainless steel appliances and modern lighting, this space combines functionality with sophisticated design. Upstairs, luxury Beckham vinyl flooring guides you to the serene primary suite, featuring a walk-in closet with custom organizers and a renovated ensuite bath with added cabinetry. Two additional bedrooms and a full bathroom complete the level. Thoughtful upgrades continue throughout the home, including a new front door, glass door on the powder room, French doors on the entryway closet, new carpet on the stairs, new toilets in all 3 bathrooms, new air conditioning unit along with a replaced blower in the furnace ensuring efficient and reliable year-round comfort. Step outside to a private, fenced backyard with new deck and interlock paving, a shed, and a convenient private gate offering direct access to the Trim Road shopping mall perfect for running errands with ease. The fully finished basement adds valuable living space ideal for a family room, home office, or playroom, plus dedicated laundry room and ample storage. With its unbeatable location near shopping, dining, parks, and public transit and packed with thoughtful upgrades, this turn-key townhome offers refined living in a quiet, family-friendly neighborhood. Don't miss your chance to call this exceptional property home!
Inclusions: Fridge, Stove, Dishwasher, All window coverings, All light Fixtures, Auto Garage Door Opener
