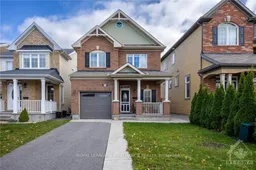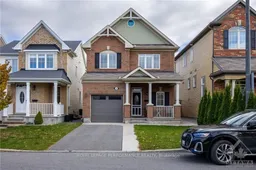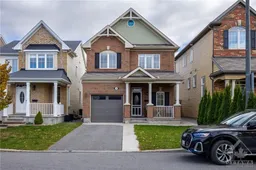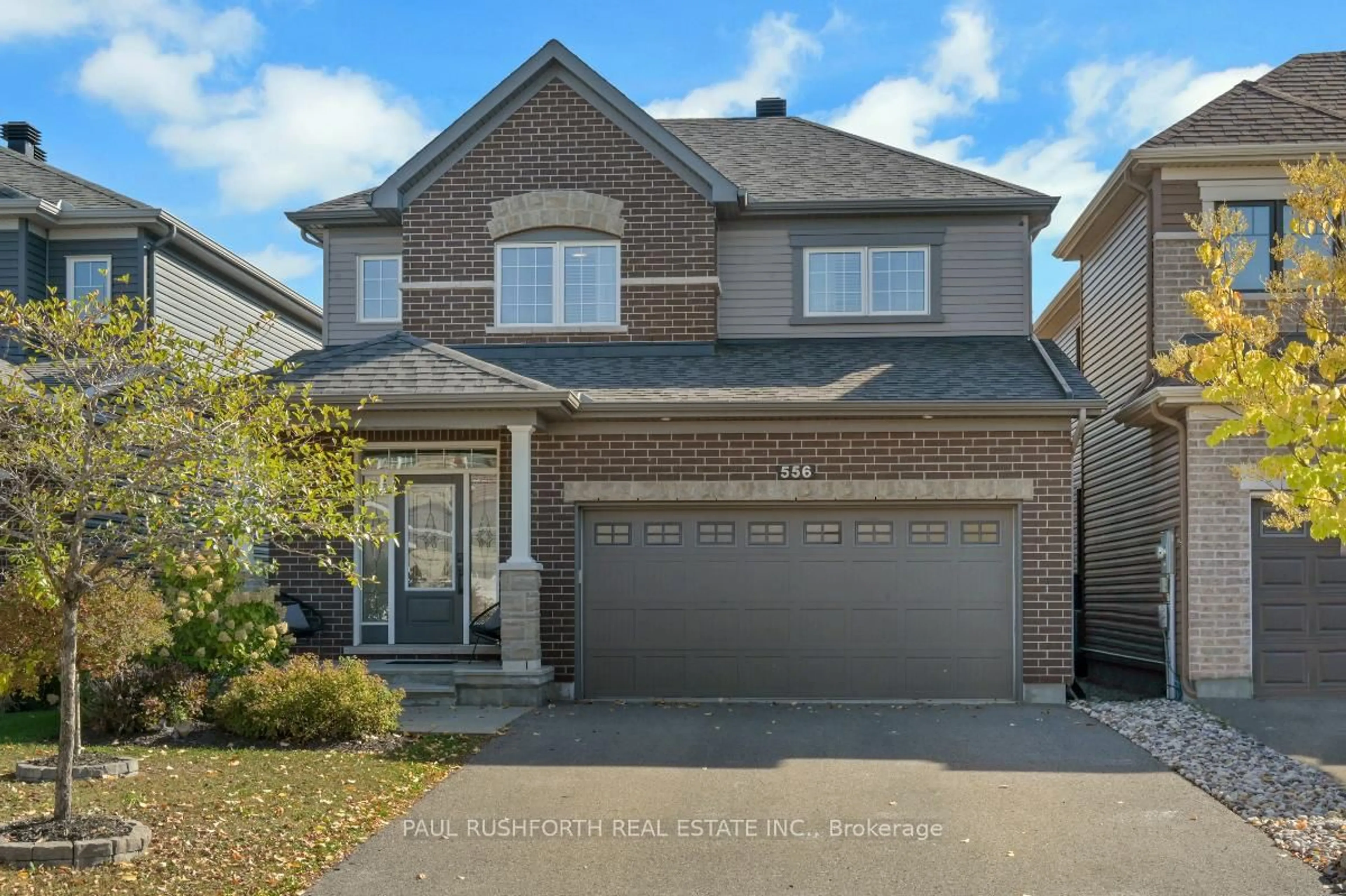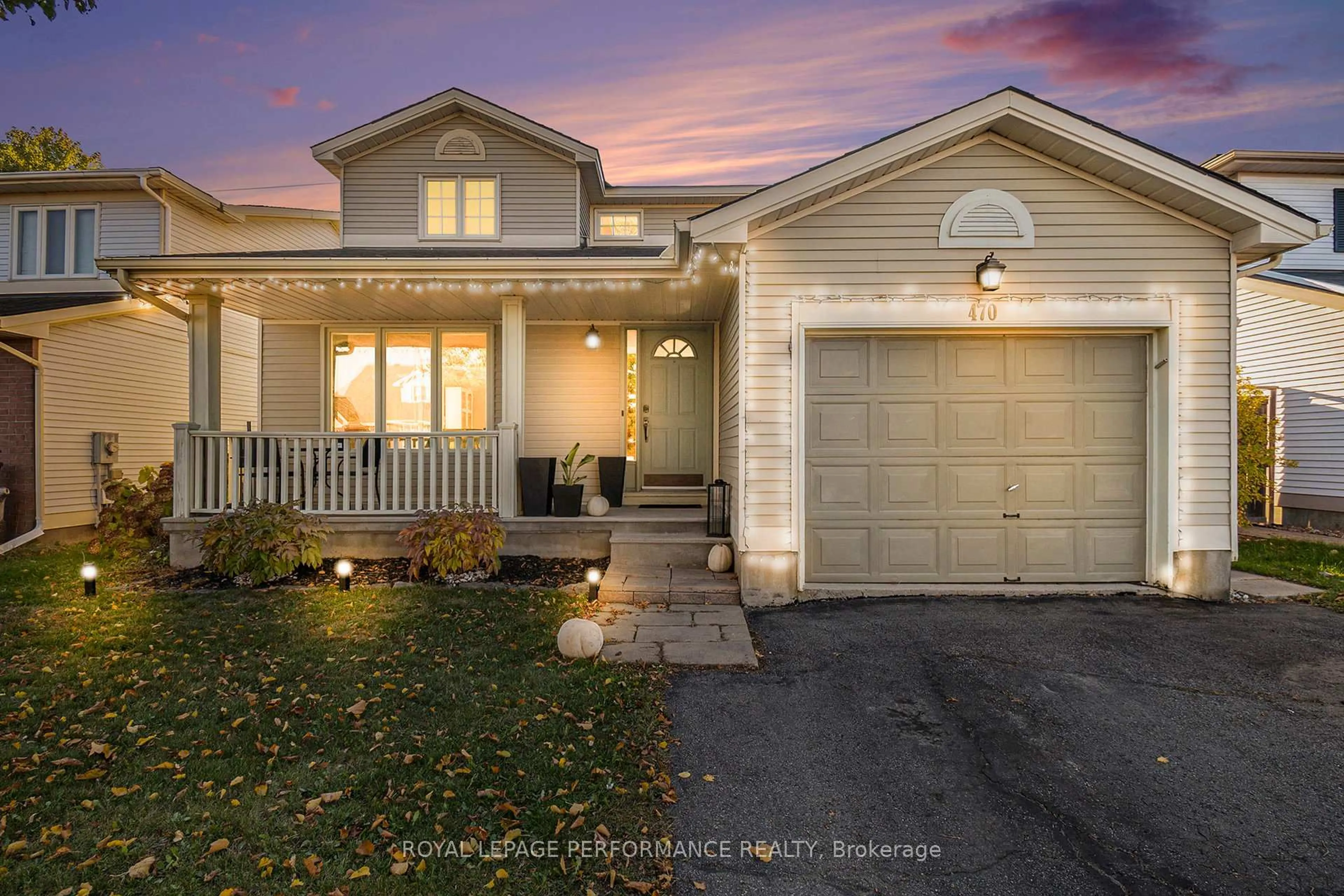Flooring: Hardwood, Flooring: Carpet W/W & Mixed, Charming 3-Bedroom Family Home in family-friendly neighbourhood of Notting Hill/Summerside. Bright and airy open-concept design where natural light floods in through large windows, creating a warm and inviting atmosphere. Spacious kitchen is the heart of this home w plenty of cupboard space & S/S appliances. Ample space in the living room/dining room combo, designed for comfort, ideal for family gatherings. Upper level master bedroom features a private ensuite & walk-in closet, plenty of room for a king sized bed! Generous sized secondary bedrooms & main bath. Basement has rec room with an area perfect for a games room or media centre. Also plenty of storage. The spacious, fully fenced backyard is perfect for summer barbecues, gardening, or simply enjoying a peaceful evening under the stars. This home is ideally located within walking distance to beautiful parks, playgrounds, and excellent schools, making it the perfect setting for families. Enjoy nearby shopping, dining & recreation
Inclusions: Stove, Dryer, Washer, Refrigerator, Dishwasher, Hood Fan
