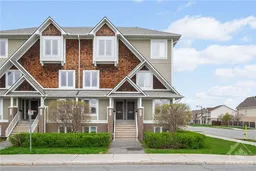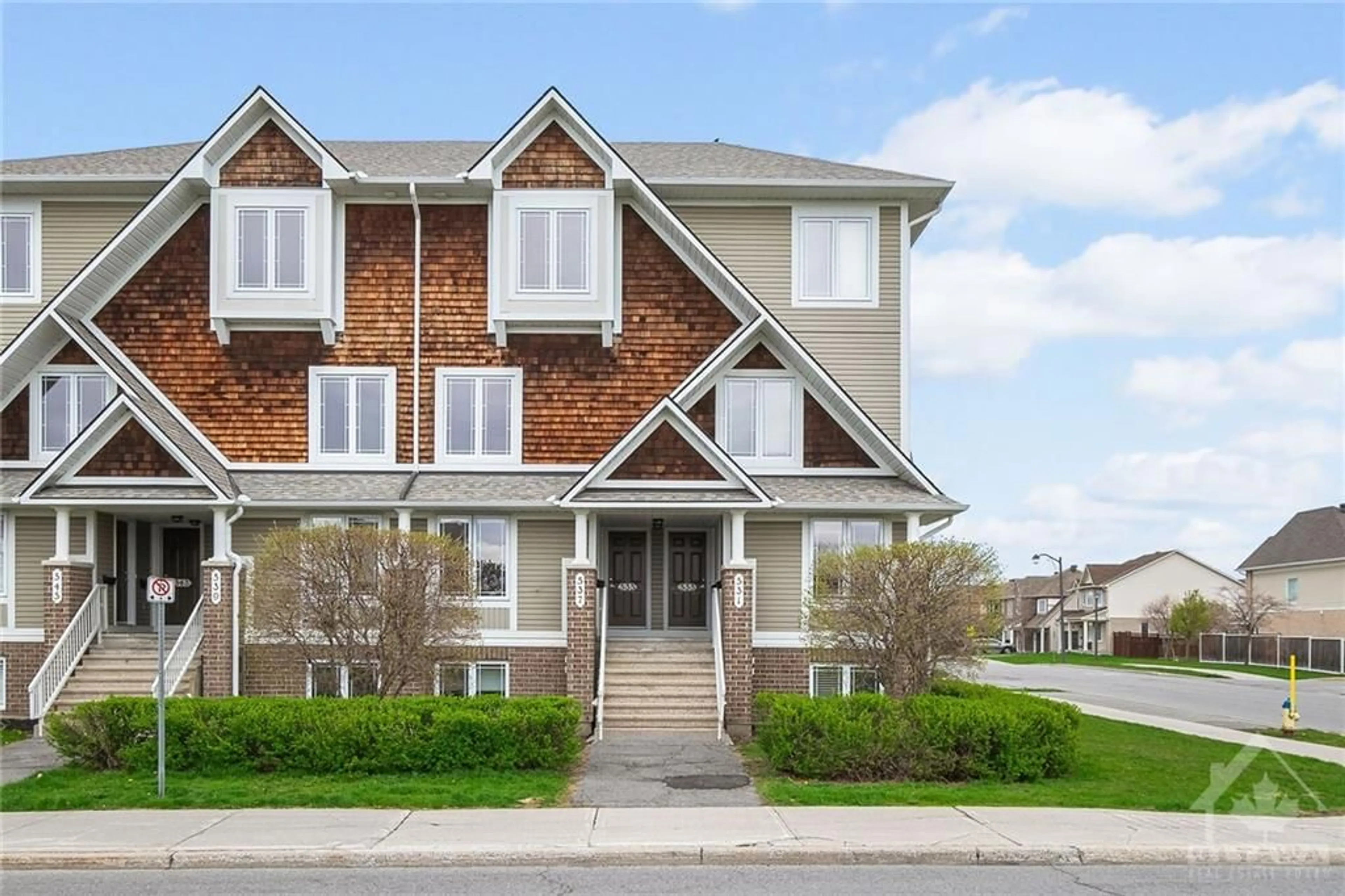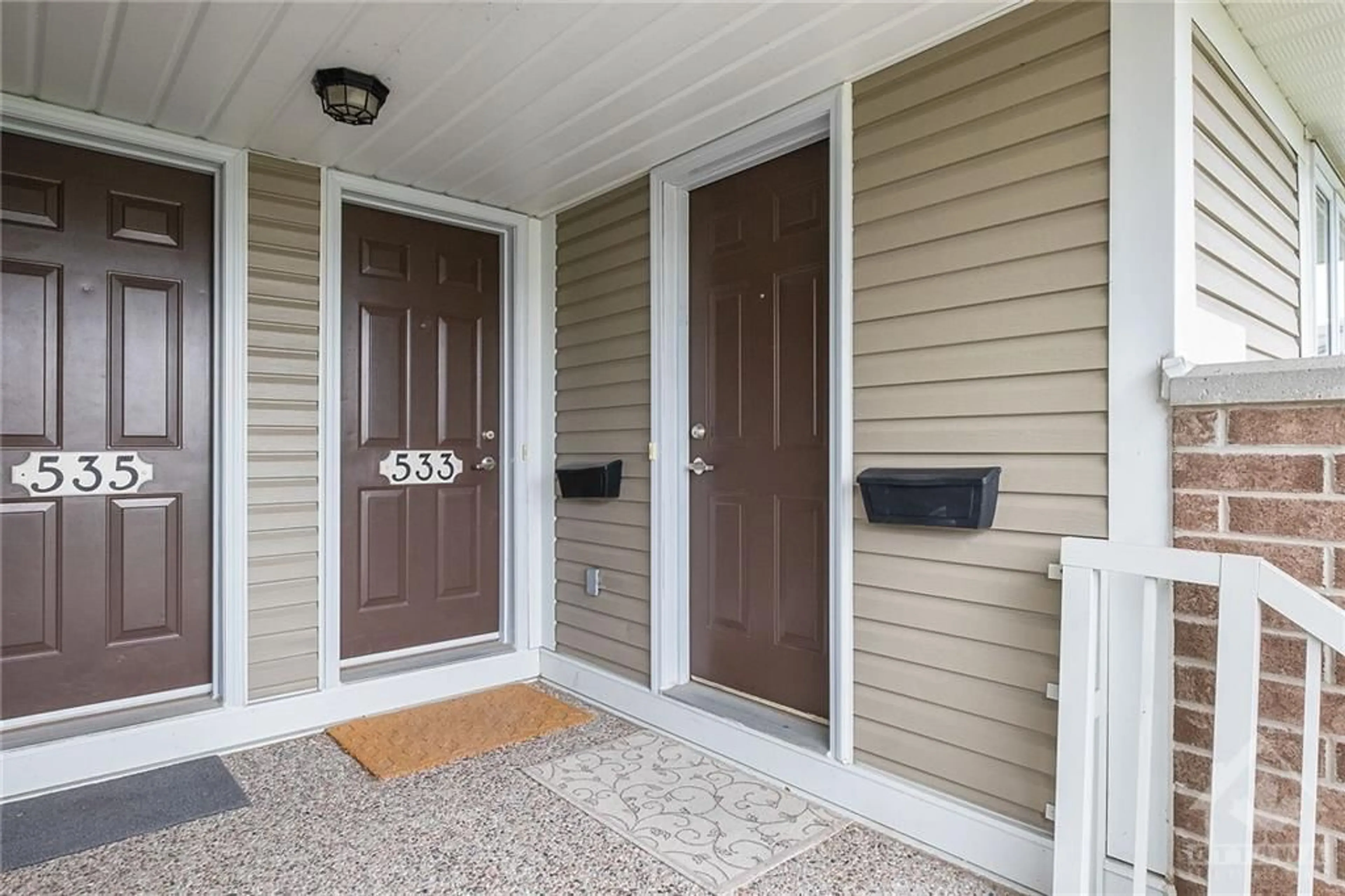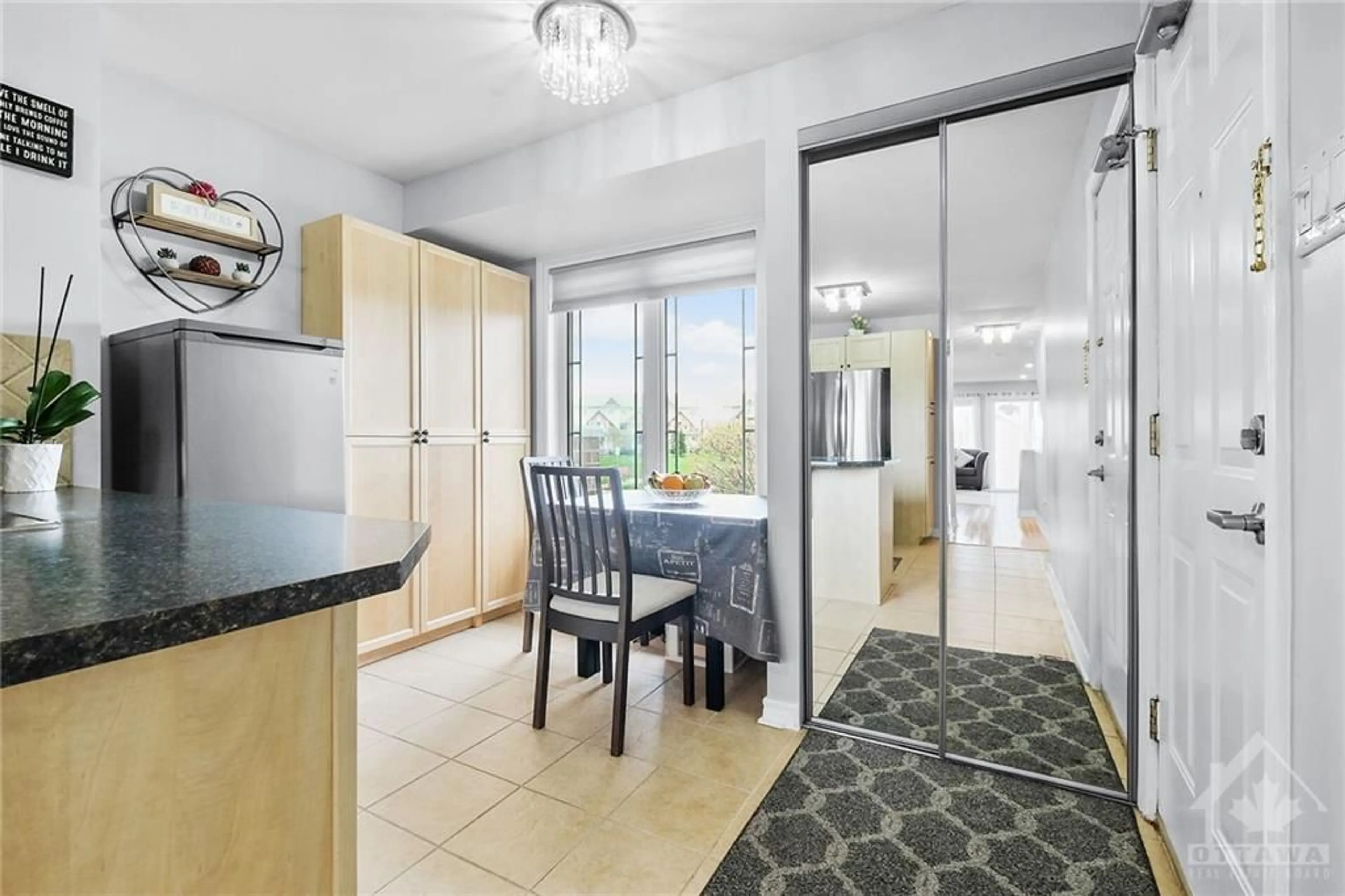531 LAKERIDGE Dr, Ottawa, Ontario K4A 0H5
Contact us about this property
Highlights
Estimated ValueThis is the price Wahi expects this property to sell for.
The calculation is powered by our Instant Home Value Estimate, which uses current market and property price trends to estimate your home’s value with a 90% accuracy rate.$446,000*
Price/Sqft-
Days On Market17 days
Est. Mortgage$1,825/mth
Maintenance fees$321/mth
Tax Amount (2024)$2,761/yr
Description
Welcome to 531 Lakeridge Dr End unit lower level 2 Bedrooms, 2.5 Bathrooms **2 PARKING SPOTS** each bedroom with its own ensuite bathroom in desirable Avalon area. Hardwood floors in Living/Dining area, pot lights in living room, Kitchen with stainless steel appliances, Central A/C, 5 Appliances included, very well maintained, Updates includes: Furnace (2022) Hot Water Tank owned NOT Rented (2022) Carpet (2021) Fridge (2023) great location Schools nearby, Public transit nearby, Shopping nearby, Parks nearby.
Property Details
Interior
Features
Main Floor
Dining Rm
7'10" x 8'5"Kitchen
7'2" x 7'10"Eating Area
7'2" x 6'10"Living Rm
13'7" x 13'3"Exterior
Parking
Garage spaces -
Garage type -
Other parking spaces 2
Total parking spaces 2
Property History
 30
30




