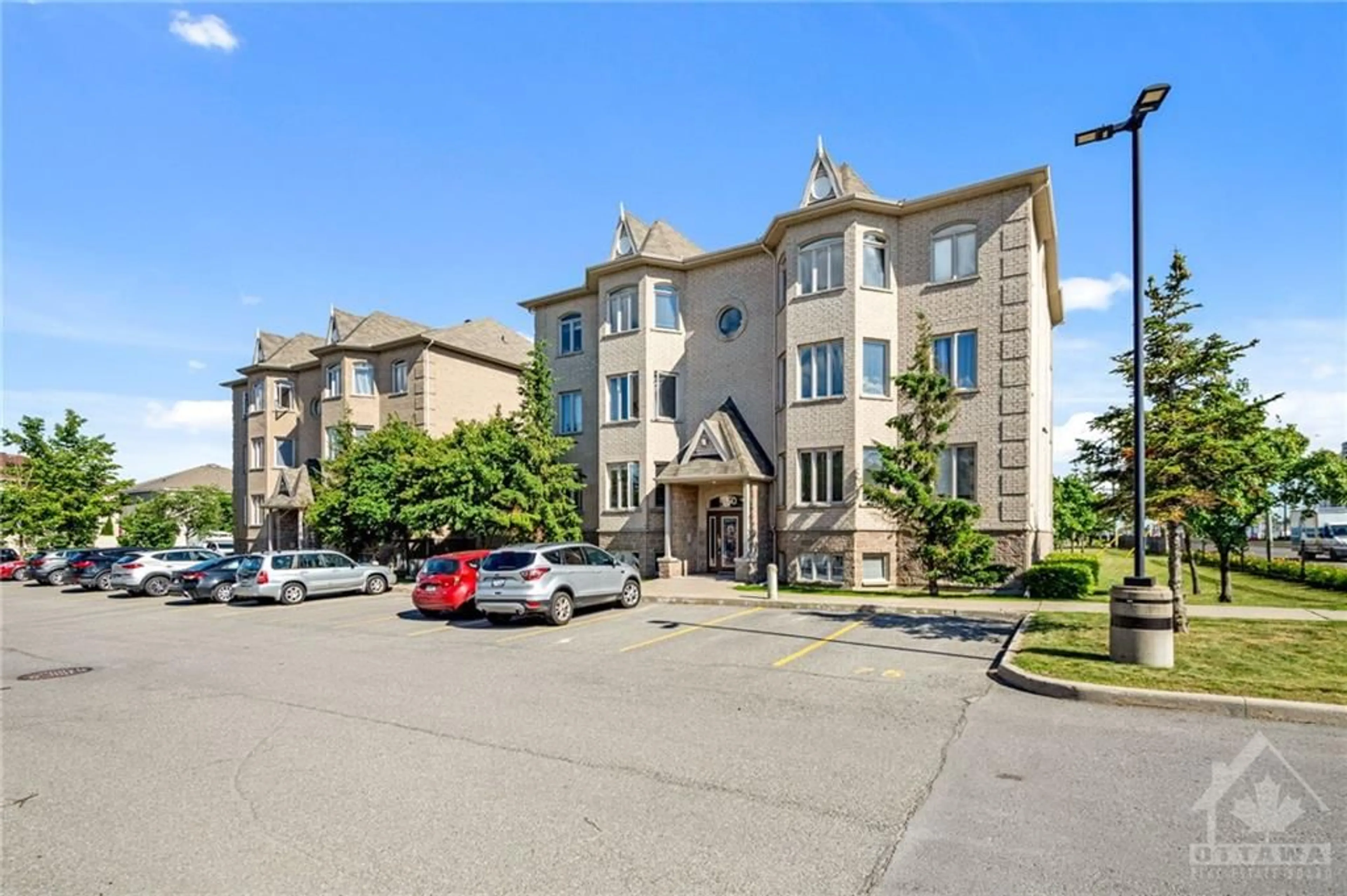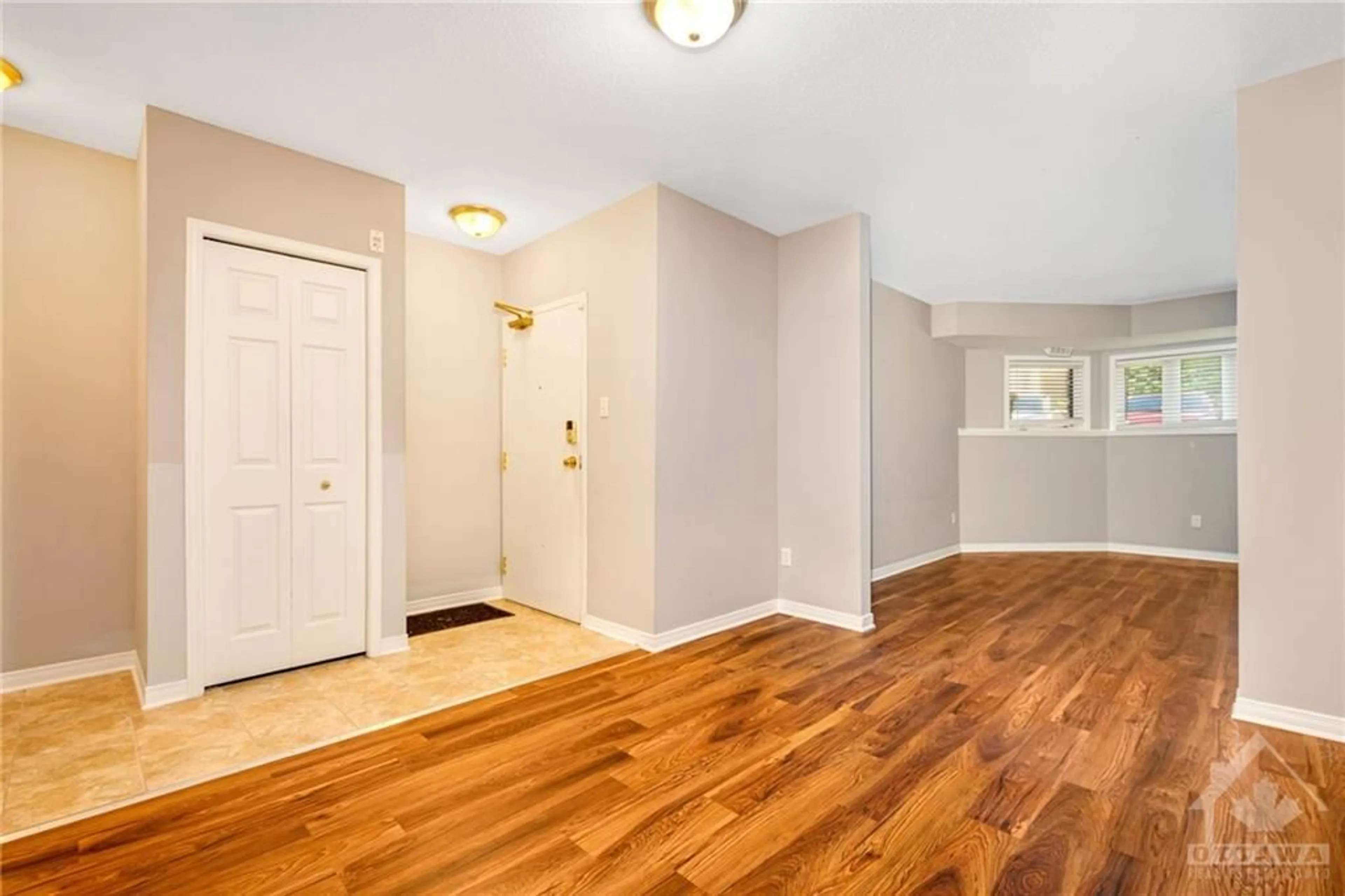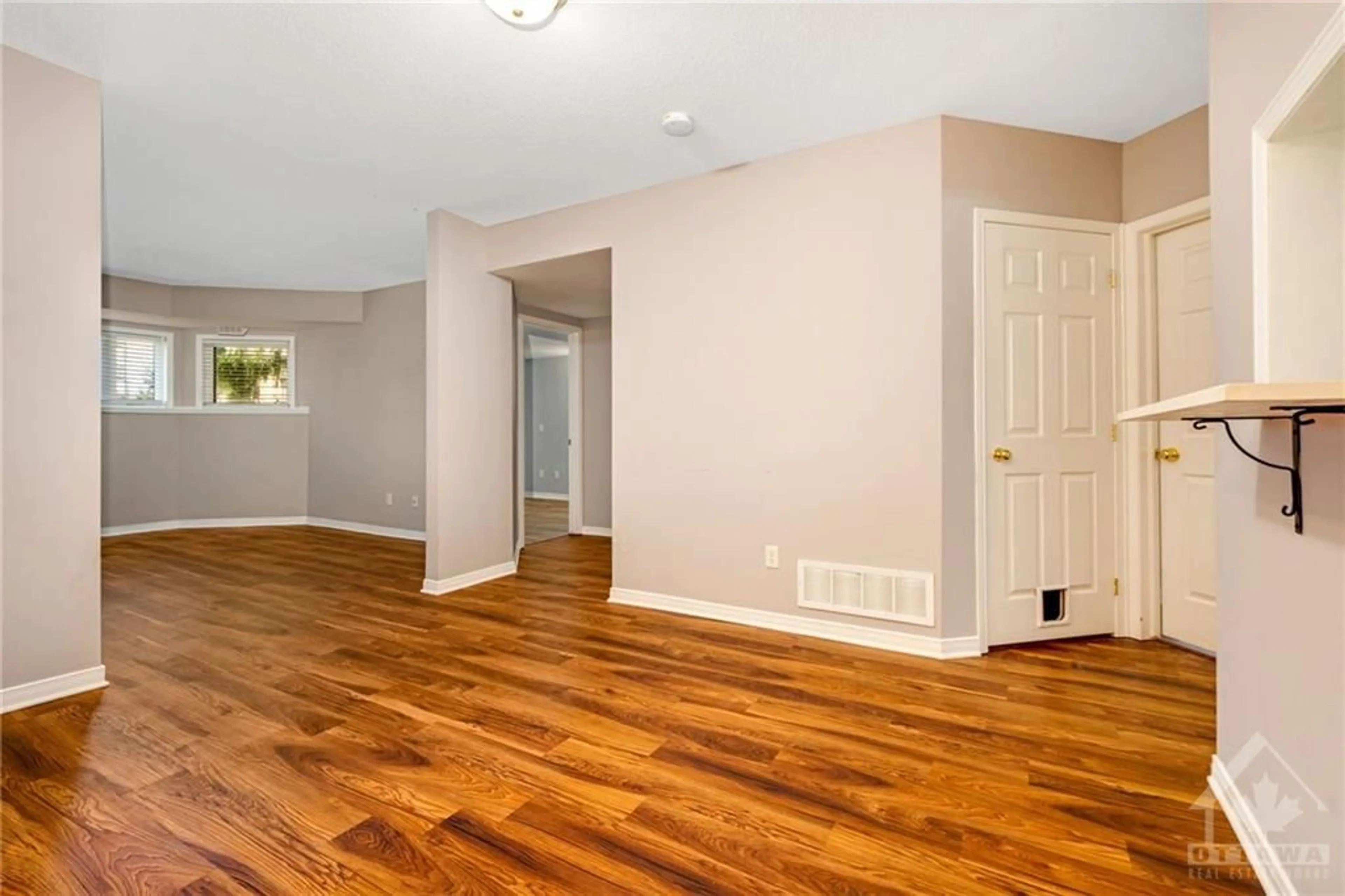50 BRIARGATE Pvt #1, Orleans, Ontario K4C 0C3
Contact us about this property
Highlights
Estimated ValueThis is the price Wahi expects this property to sell for.
The calculation is powered by our Instant Home Value Estimate, which uses current market and property price trends to estimate your home’s value with a 90% accuracy rate.$355,000*
Price/Sqft-
Days On Market18 days
Est. Mortgage$1,546/mth
Maintenance fees$448/mth
Tax Amount (2023)$2,574/yr
Description
OPPORTUNITY KNOCKS! This open concept floor plan offers a sizeable foyer with two entrances that leads to an impressively large and inviting living room and dining room with elegant engineered hardwood floors. White cabinetry and upgraded subway tile backsplash graces the cozy eat-in kitchen overlooking the balcony. Two spacious bedrooms boast newer flooring. Fully loaded bathroom with tub, stand-alone shower and in-unit laundry, and a separate two piece bathroom for your guests. NO CARPETS throughout. One Parking Spot. Public Transit at your doorstep and a short walk to Tim Hortons, Starbucks, Gabriel Pizza, LCBO, Sobey's and parks. Some photos virtually staged.
Property Details
Interior
Features
Main Floor
Foyer
Bedroom
11'2" x 9'5"Bath 2-Piece
6'1" x 2'5"Kitchen
8'1" x 6'7"Exterior
Parking
Garage spaces -
Garage type -
Other parking spaces 1
Total parking spaces 1
Condo Details
Amenities
Balcony
Inclusions
Property History
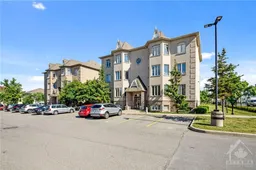 26
26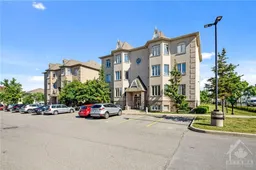 26
26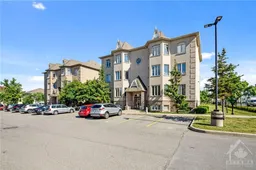 26
26
