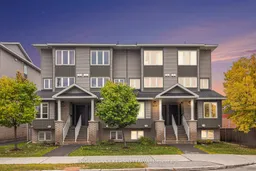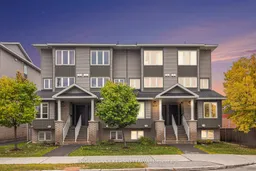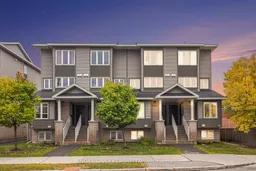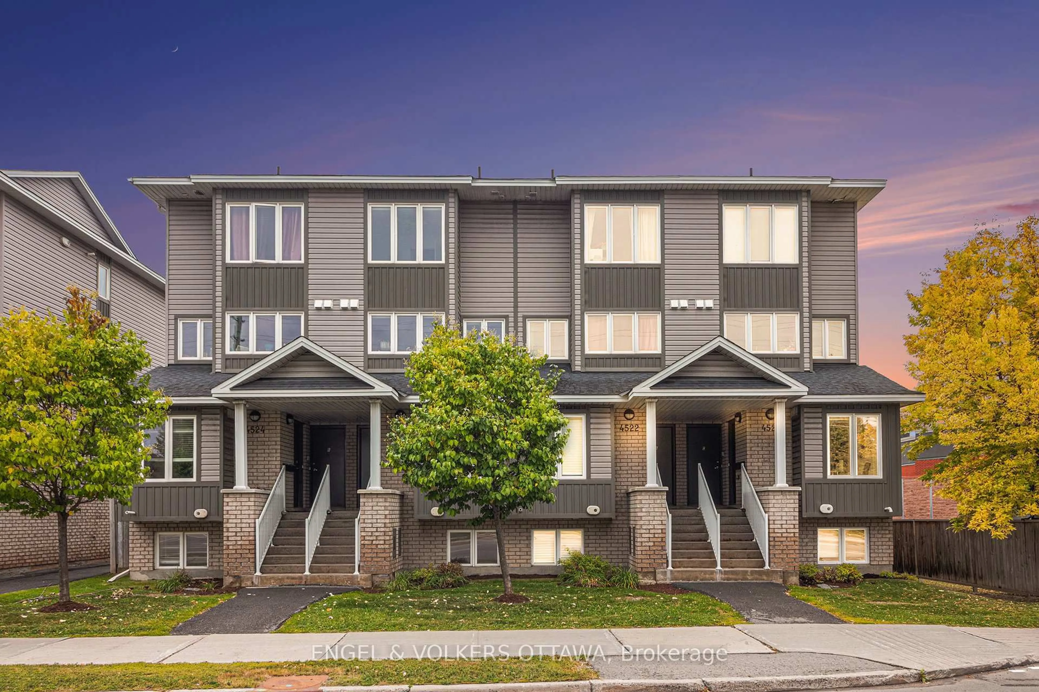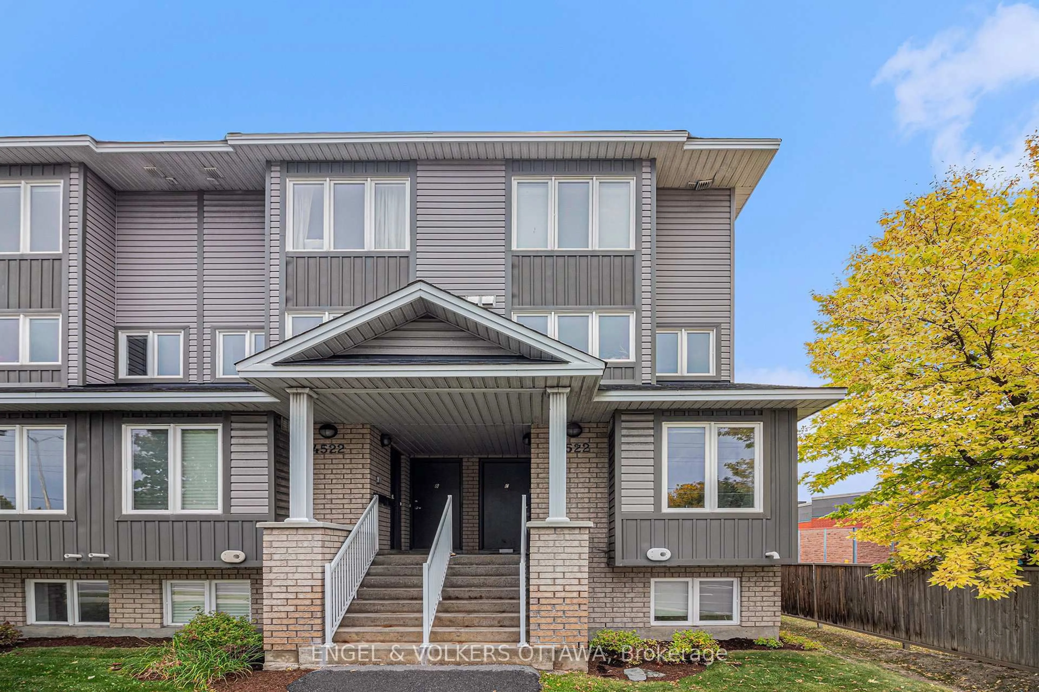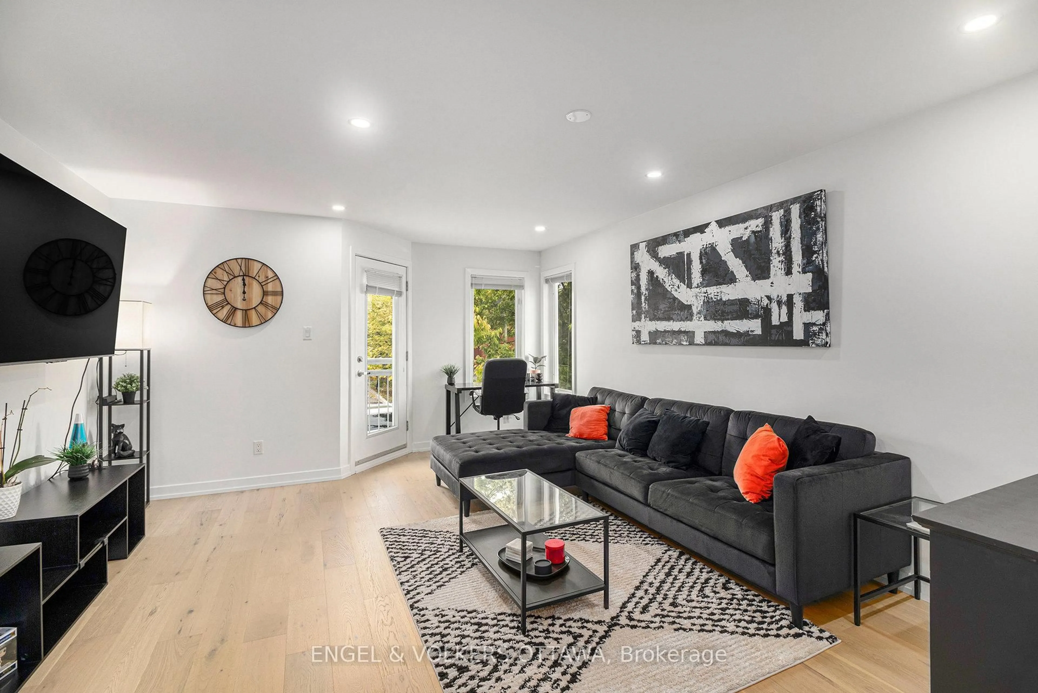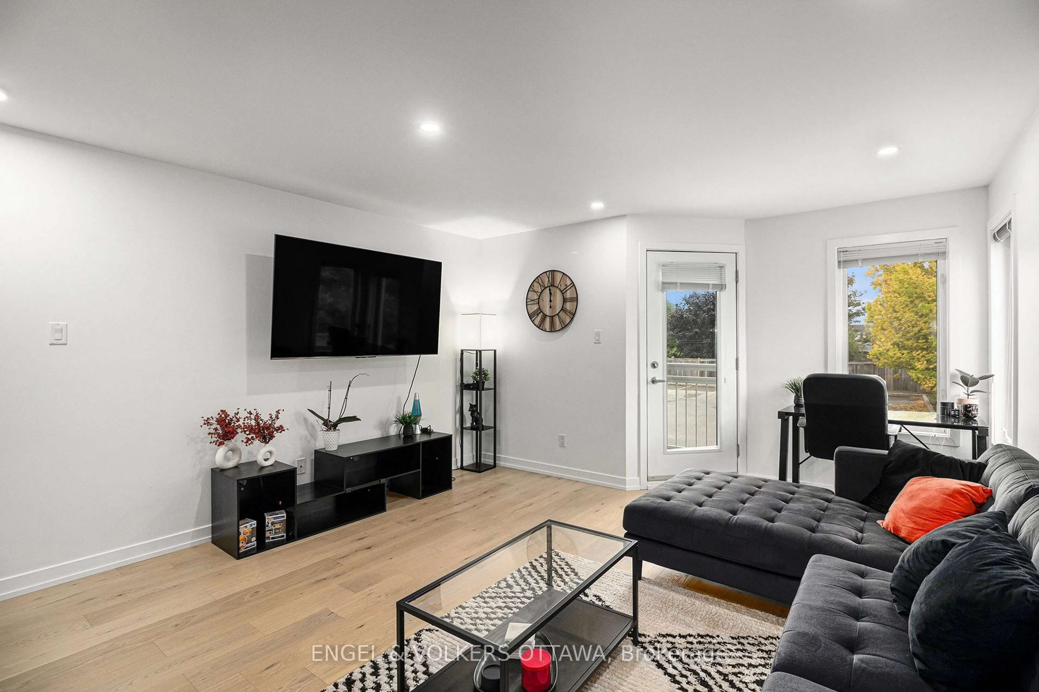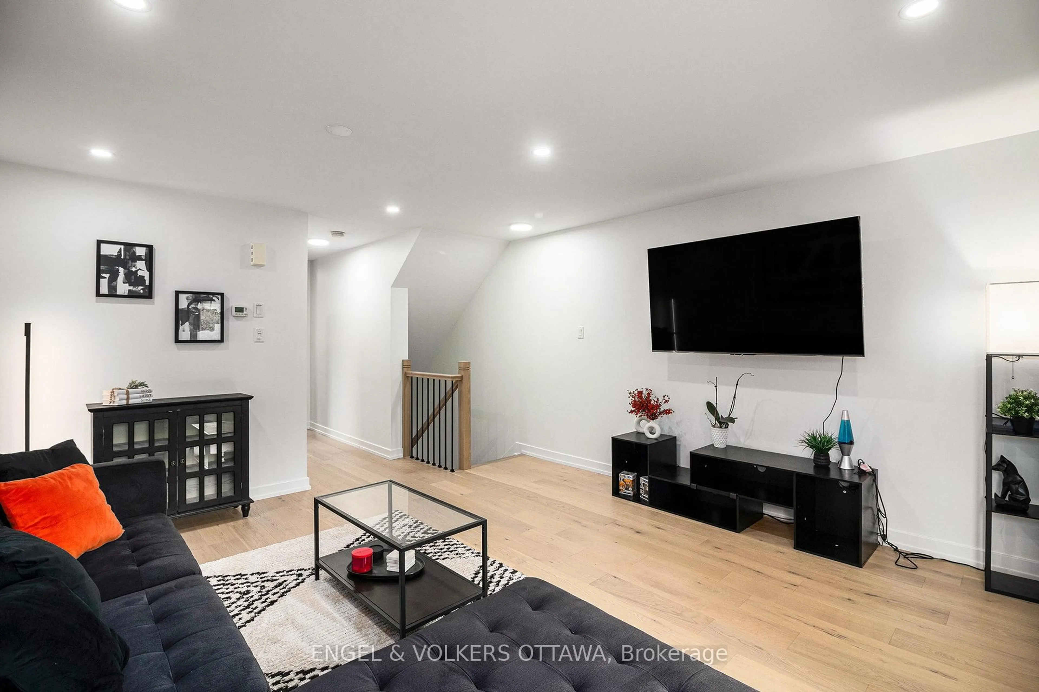4522 Innes Rd #D, Ottawa, Ontario K4A 0X5
Contact us about this property
Highlights
Estimated valueThis is the price Wahi expects this property to sell for.
The calculation is powered by our Instant Home Value Estimate, which uses current market and property price trends to estimate your home’s value with a 90% accuracy rate.Not available
Price/Sqft$357/sqft
Monthly cost
Open Calculator
Description
NEW PRICE! Bright end-unit stacked condo (2 levels) with 2 bedrooms + 1.5 baths and extra natural light. Renovated kitchen with quartz countertop + matching quartz backsplash, refreshed cabinetry/hardware, and modern sink. Fresh paint, engineered hardwood on the main level, and pot lights throughout. Dedicated parking + in-unit storage. Minutes to shopping, transit, restaurants, and parks along Innes Rd. Move-in ready and ideal for first-time buyers, downsizers, or investors.
Property Details
Interior
Features
Main Floor
Dining
2.48 x 2.05Kitchen
5.11 x 2.96Living
5.44 x 4.05Exterior
Features
Parking
Garage spaces -
Garage type -
Total parking spaces 1
Condo Details
Inclusions
Property History
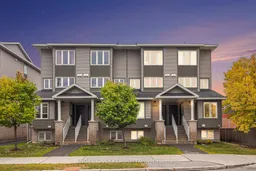 21
21