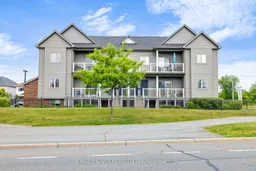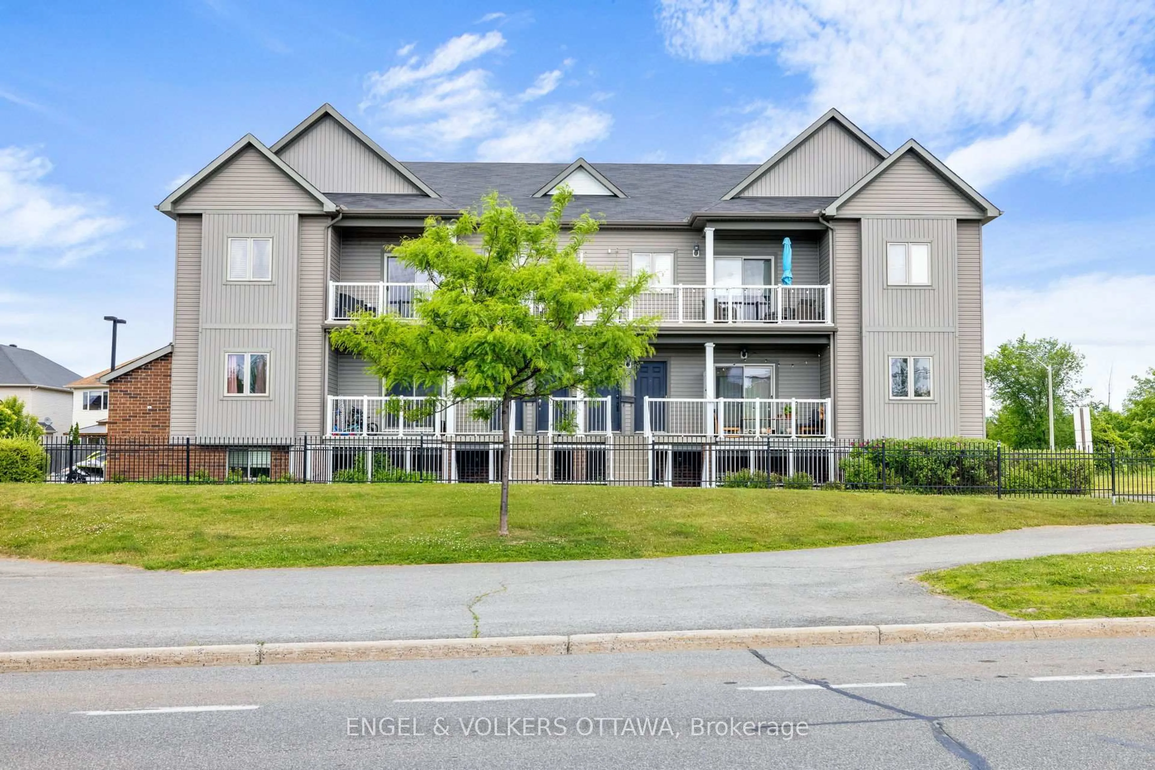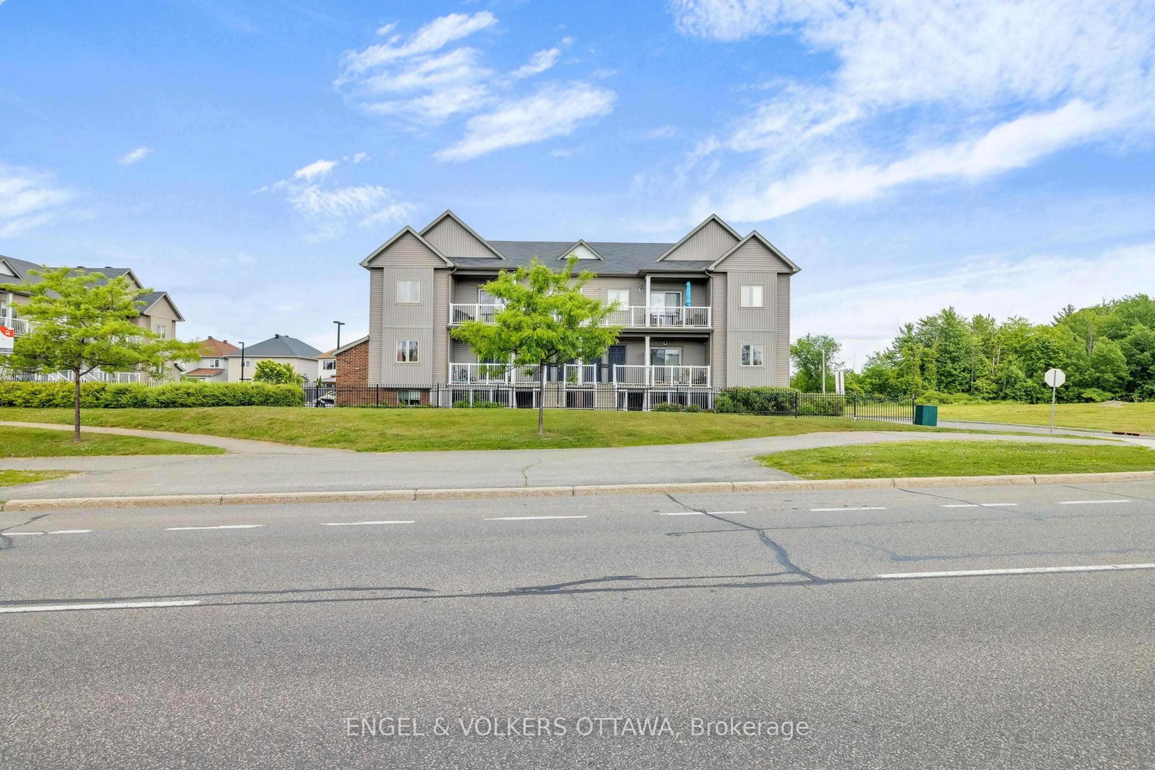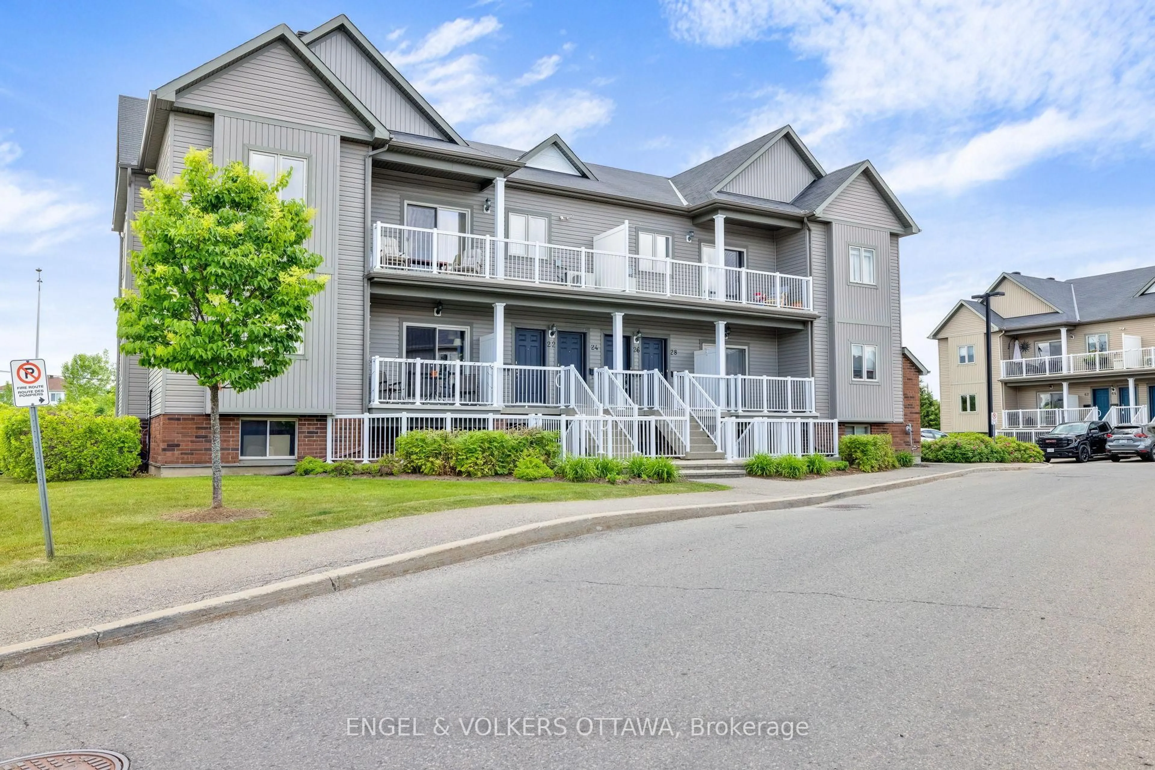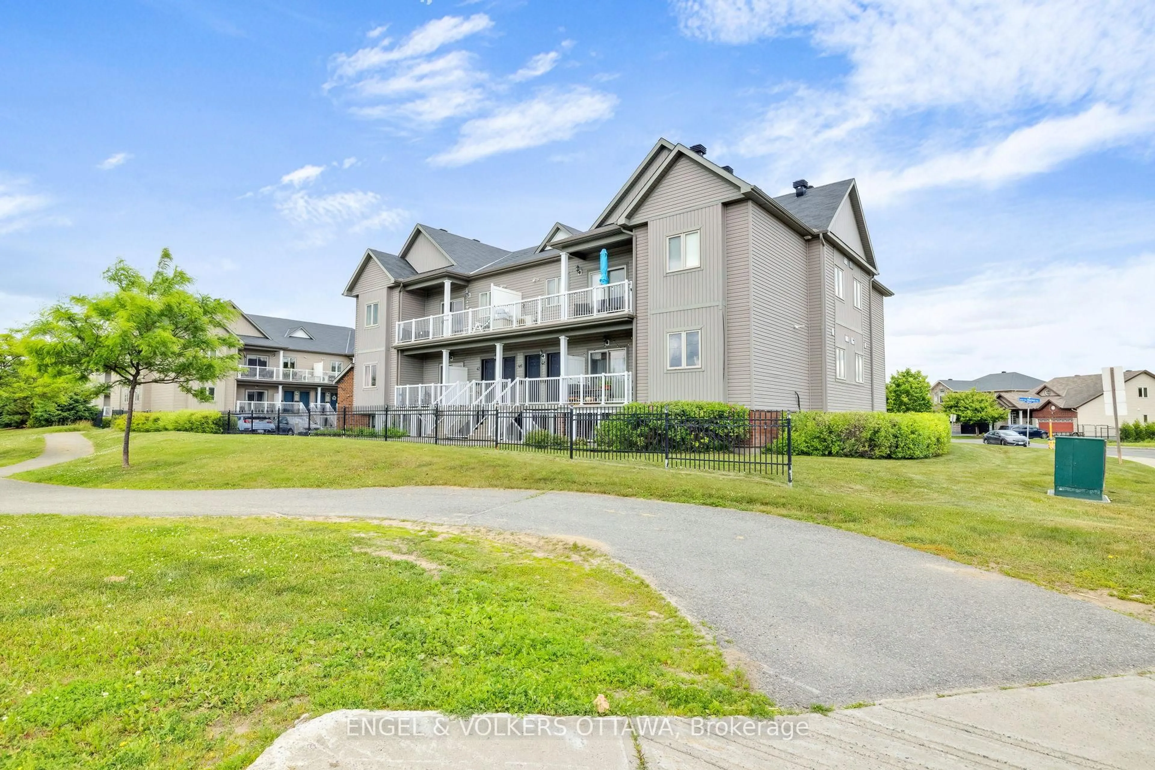44 Sternes Private #4, Orleans, Ontario K4A 0X8
Contact us about this property
Highlights
Estimated valueThis is the price Wahi expects this property to sell for.
The calculation is powered by our Instant Home Value Estimate, which uses current market and property price trends to estimate your home’s value with a 90% accuracy rate.Not available
Price/Sqft$401/sqft
Monthly cost
Open Calculator

Curious about what homes are selling for in this area?
Get a report on comparable homes with helpful insights and trends.
+9
Properties sold*
$435K
Median sold price*
*Based on last 30 days
Description
Welcome to 4-44 Sternes Private! Located in the family-oriented and quiet neighbourhood of Springridge, this beautiful and well-maintained condo is situated in close proximity to parks, walking paths, schools, shopping, recreation, Cardinal Creek, and more. As you step inside, you will notice the bright and spacious kitchen with white cabinets, stainless steel appliances, and a kitchen island that doubles as a convenient breakfast bar - perfect for hosting, preparing meals, and more. Seamlessly flowing from the kitchen into the living room, you're greeted by an open-concept space that's perfect for gatherings, and winding down at the end of a busy day. Enjoy convenient direct access from the living room to the balcony through a glass sliding door, where you can soak in the sunshine. The primary bedroom is bright and spacious, while the additional 2nd bedroom lends itself perfectly as a guest room or home office. A 3-piece bathroom, as well as in-suite laundry, and dedicated parking spot round out this condo. Don't miss out on this chance to live in this great turn-key condo, located only a 20-minute drive from Downtown Ottawa.
Property Details
Interior
Features
Main Floor
Kitchen
3.68 x 2.33Living
4.77 x 3.98Bathroom
2.48 x 1.443 Pc Bath
Primary
3.86 x 3.4Exterior
Features
Parking
Garage spaces -
Garage type -
Total parking spaces 1
Condo Details
Inclusions
Property History
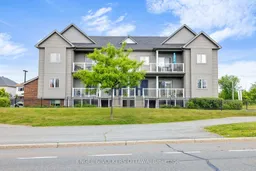 35
35