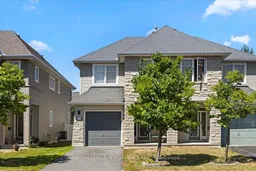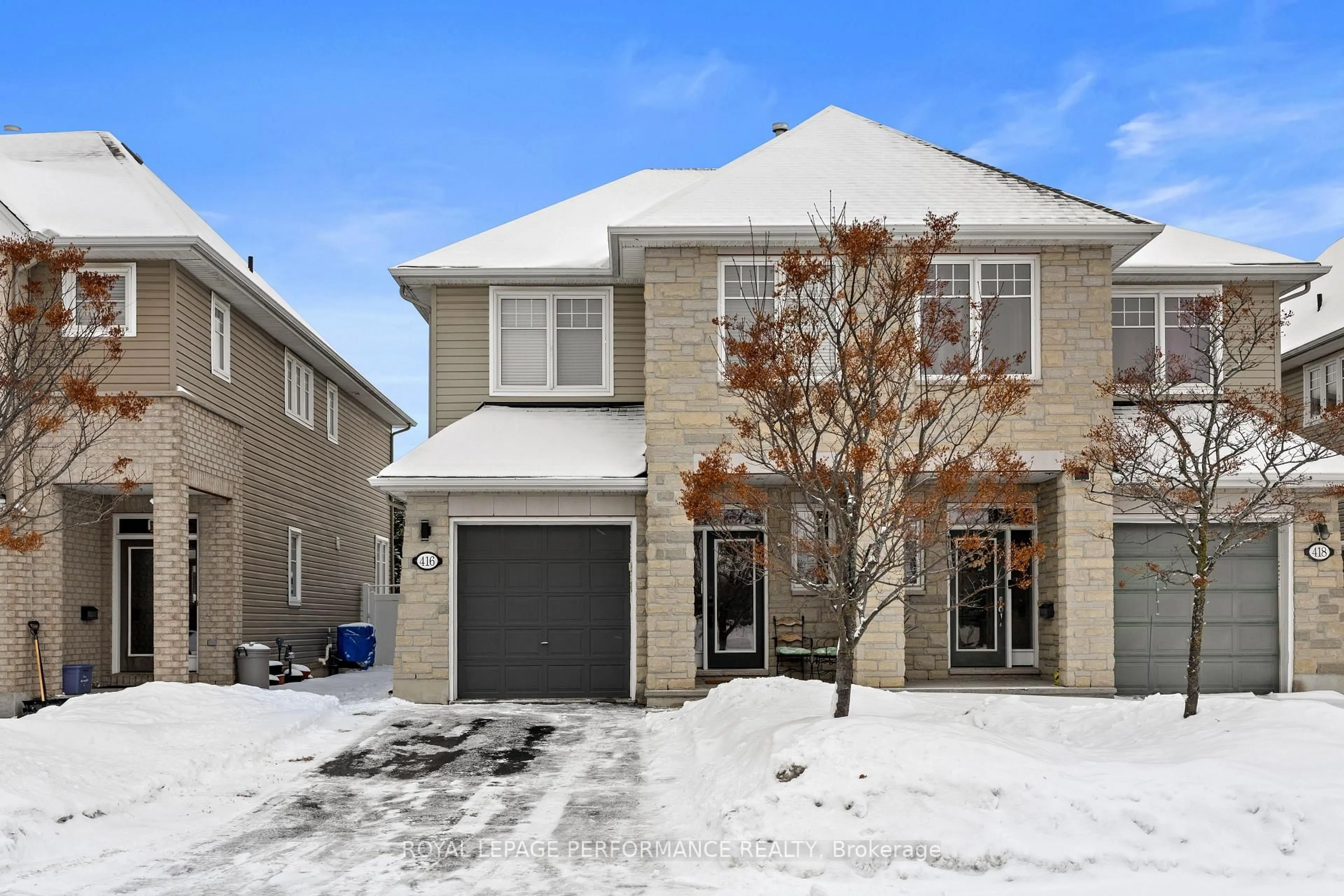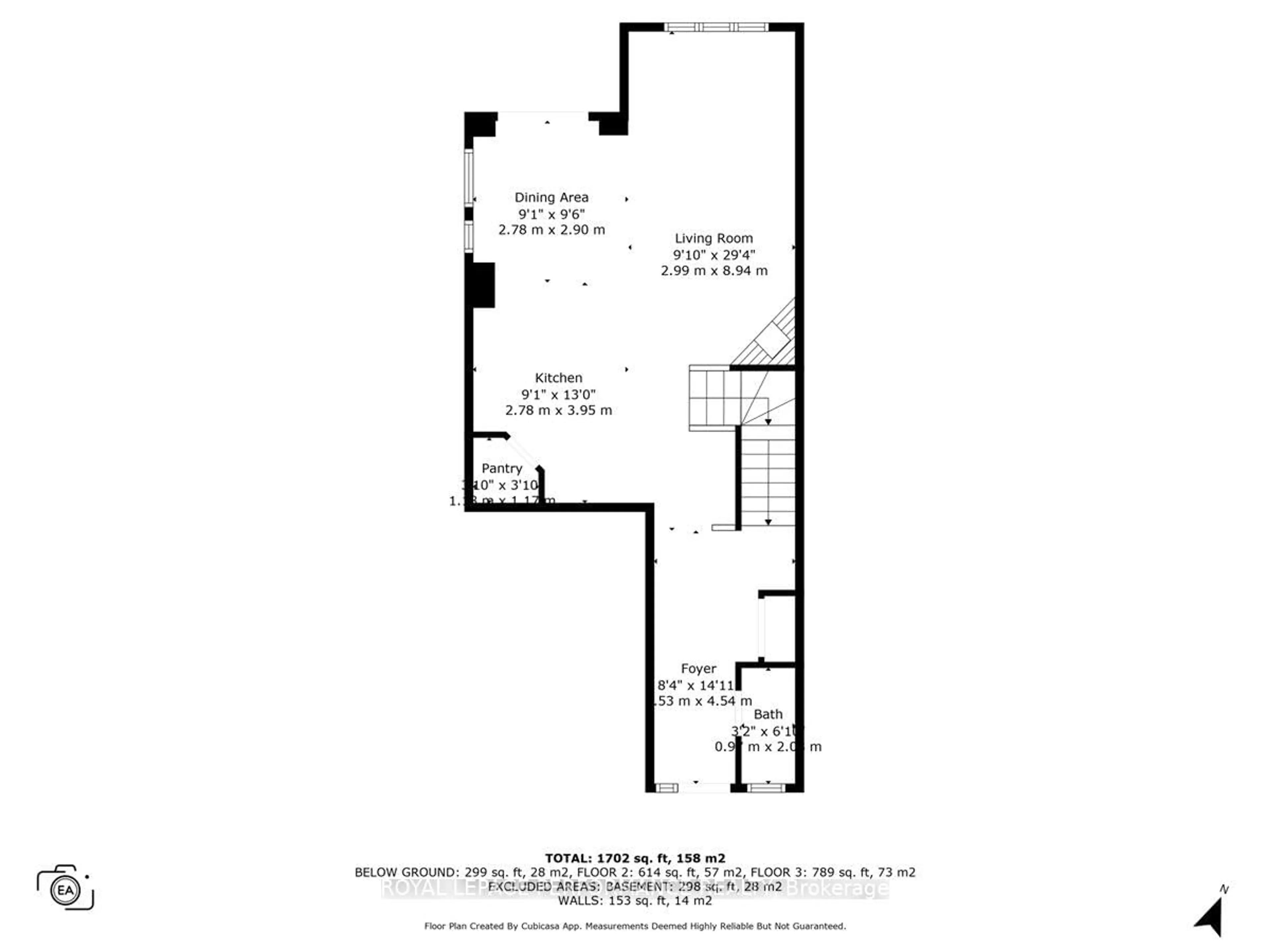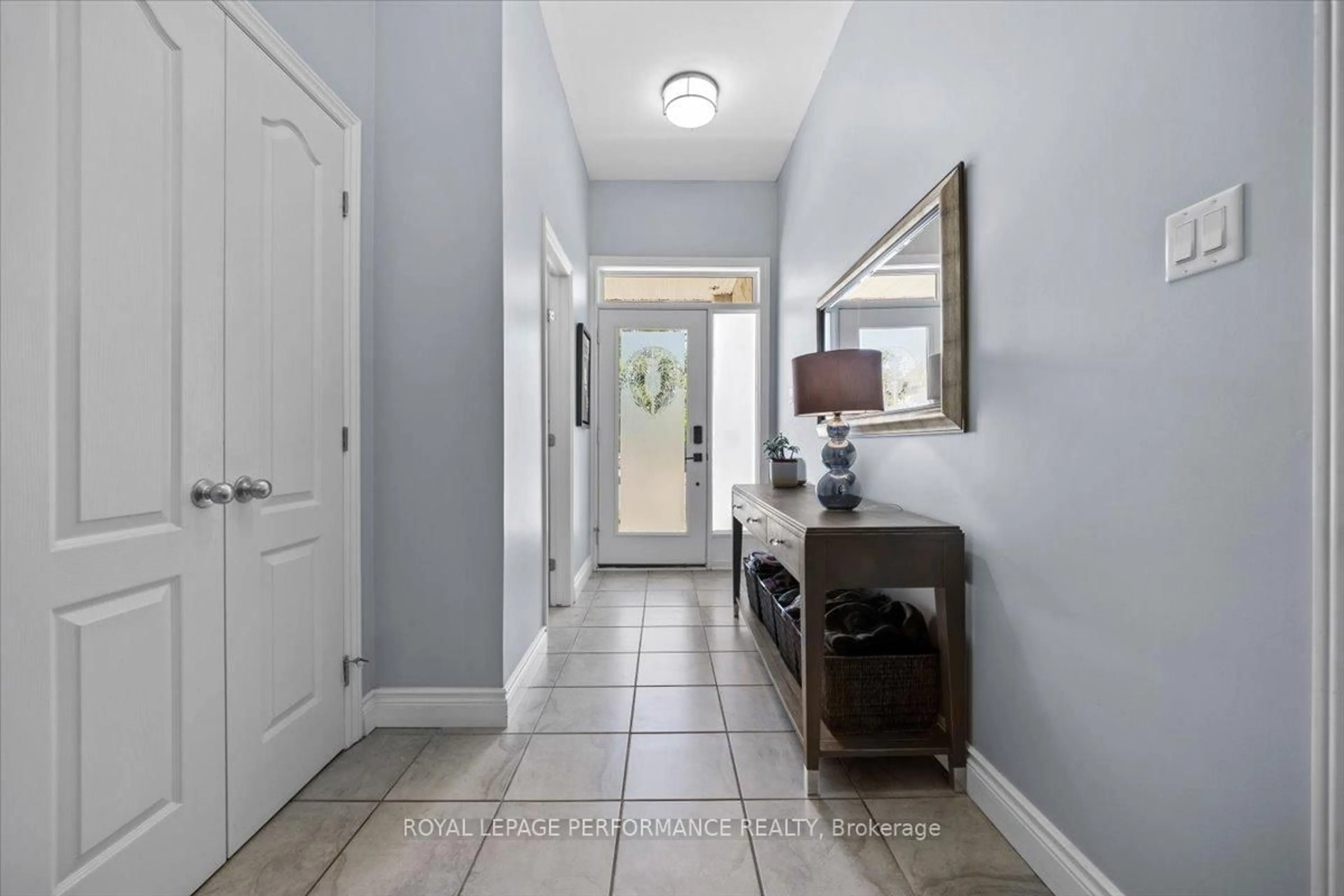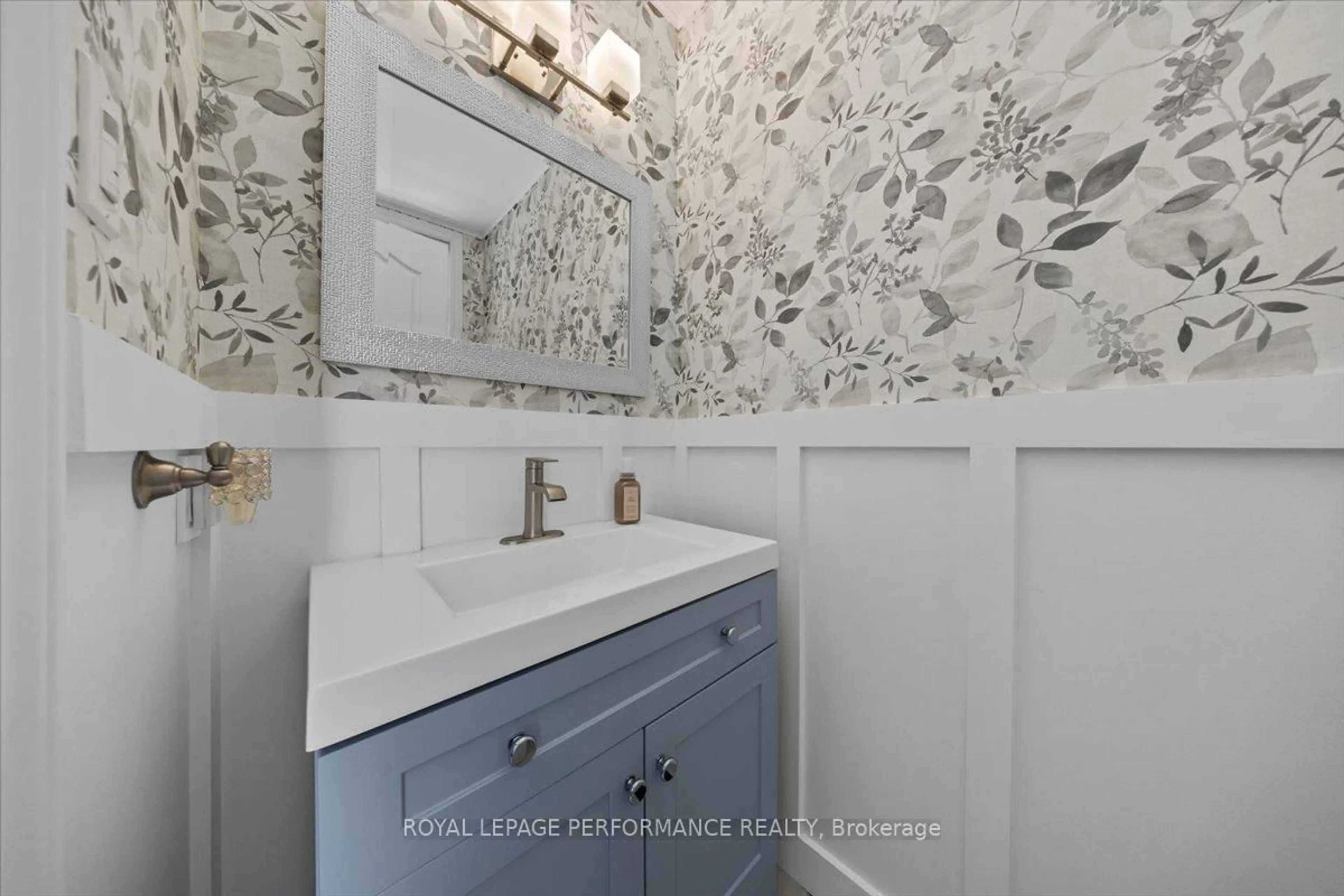416 Rochefort Circ, Ottawa, Ontario K4A 0M8
Contact us about this property
Highlights
Estimated valueThis is the price Wahi expects this property to sell for.
The calculation is powered by our Instant Home Value Estimate, which uses current market and property price trends to estimate your home’s value with a 90% accuracy rate.Not available
Price/Sqft$419/sqft
Monthly cost
Open Calculator
Description
Perfect for young families-this move-in ready The Middlebury Tamarack Model offers open-concept living, an upgraded kitchen, a cozy gas fireplace, and parks just steps away. Main Floor Highlights: Bright open-concept layout. Hardwood flooring & ceramic-tiled foyer. Upgraded powder room with stylish vanity, accent wall & elegant wallpaper. Contemporary kitchen featuring: Quartz island with seating, Ceramic tile flooring & backsplash, Pantry storage, Soft-close drawers. Inviting living room with corner gas fireplace & recessed lighting. Patio doors from the dining area lead to a fully fenced, landscaped backyard with patio - perfect for entertaining or relaxing outdoors. Upper Level: Convenient bedroom-level laundry. Laminate flooring throughout bedrooms. Spacious primary bedroom with: Walk-in closet, 4-piece ensuite with soaker tub, glass-enclosed shower & ceramic finishes. Lower Level: Partially finished basement with a cozy recreation room Engineered hardwood flooring & recessed lighting. Flexible space for a home office, gym, or media room. Pre-wired and installed in-ceiling speaker on main level and basement. Lifestyle Location: Enjoy living in true park heaven, with 4 parks and 11 recreational facilities within a 20-minute walk, offering exceptional outdoor and community amenities right at your doorstep. A beautifully cared-for home offering comfort, style, and unbeatable convenience - simply move in and enjoy. 24 hours notice for showings.
Property Details
Interior
Features
Main Floor
Pantry
1.17 x 1.17Powder Rm
0.9 x 2.0Ceramic Floor
Foyer
2.53 x 4.54Ceramic Floor
Kitchen
2.78 x 3.95B/I Dishwasher / Centre Island / Quartz Counter
Exterior
Features
Parking
Garage spaces 1
Garage type Attached
Other parking spaces 2
Total parking spaces 3
Property History
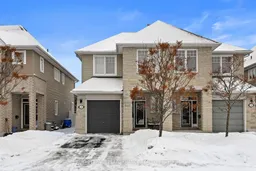 48
48