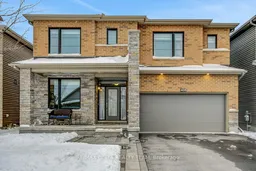Luxury Dream Home Backing Onto the Pond in Prestigious Avalon West! Welcome to this rarely offered, exquisite executive residence - a true showpiece of modern luxury and refined design. Perfectly situated on a premium lot with no rear neighbours, this spectacular home offers breathtaking views of the pond and delivers every feature today's discerning buyer desires. Spanning over 3,000 sq. ft. of sophisticated living space plus a fully finished lower level, this move-in-ready masterpiece showcases impeccable craftsmanship and high-end upgrades throughout. Step inside to a grand, open-concept main floor featuring 9-ft ceilings, rich modern grey hardwood flooring, designer lighting, built-in speakers, and an elegant gas fireplace with custom cabinetry and stone wall. The chef-inspired white kitchen is a dream, complete with quartz countertops, a large island with breakfast bar, pantry, and premium finishes - perfect for both entertaining and everyday living. A main-floor office/den adds flexibility and convenience for working from home. Upstairs, the expansive primary suite offers a true retreat with dual walk-in closets and a luxurious 5-piece ensuite with quartz counters, double vanity, glass shower, and soaking tub. Three additional spacious bedrooms include one with a private ensuite and two sharing a stylish Jack-and-Jill bath, all beautifully appointed with modern design details.The fully finished lower level extends the living space with a large entertainment-sized family room, a modern 3-piece bath, a custom bar area, and ample storage - perfect for hosting or relaxing. Outside, enjoy peaceful evenings on your private backyard deck overlooking the tranquil pond - the ideal backdrop for gatherings or quiet reflection. Don't miss out on this opportunity! 24-hour irrevocable on all offers.
Inclusions: Fridge, Stove, HoodFan, Dishwasher, Washer, Dryer, Wine Fridge, Garage Door Opener, All Window Coverings
 50
50


