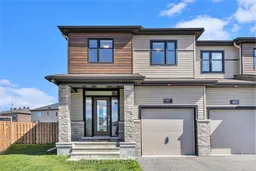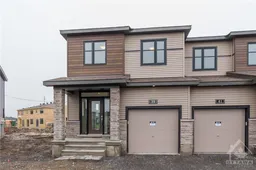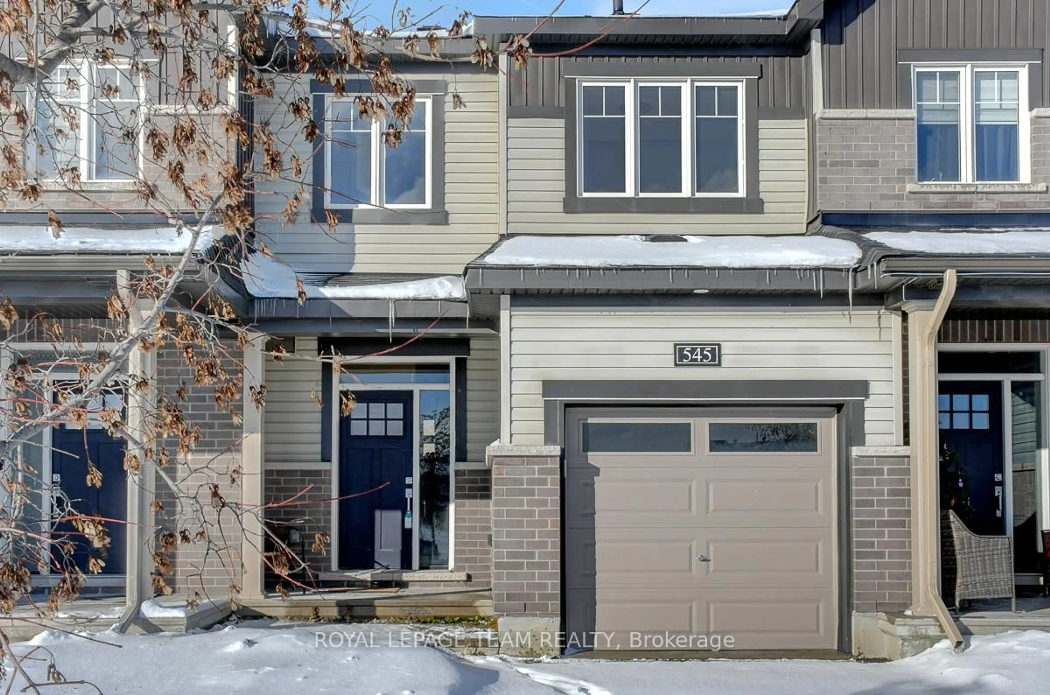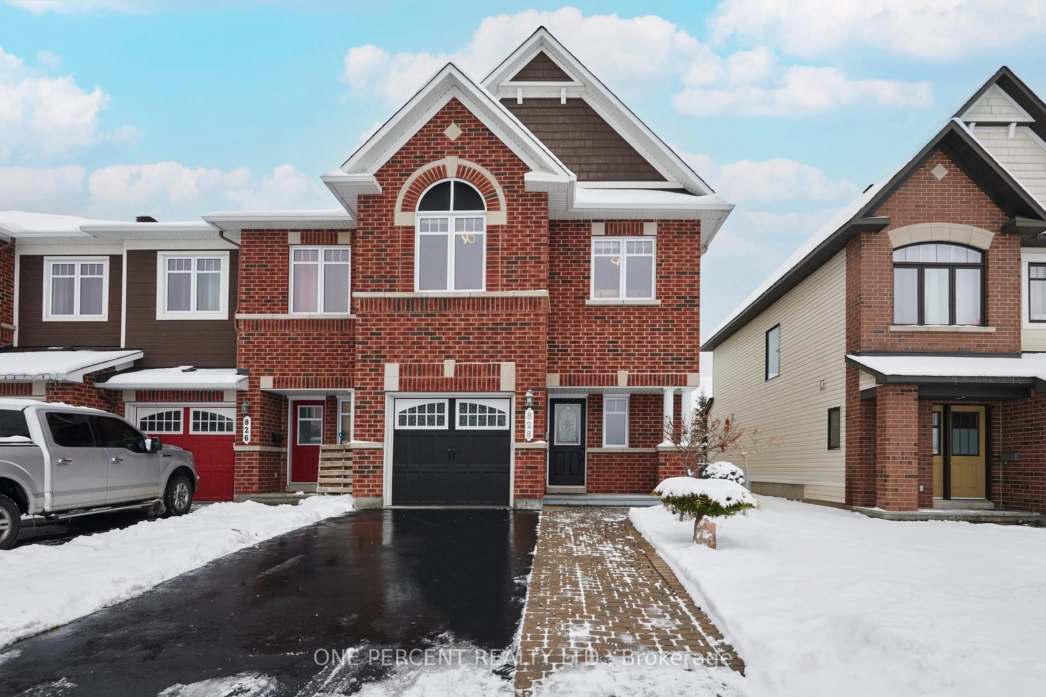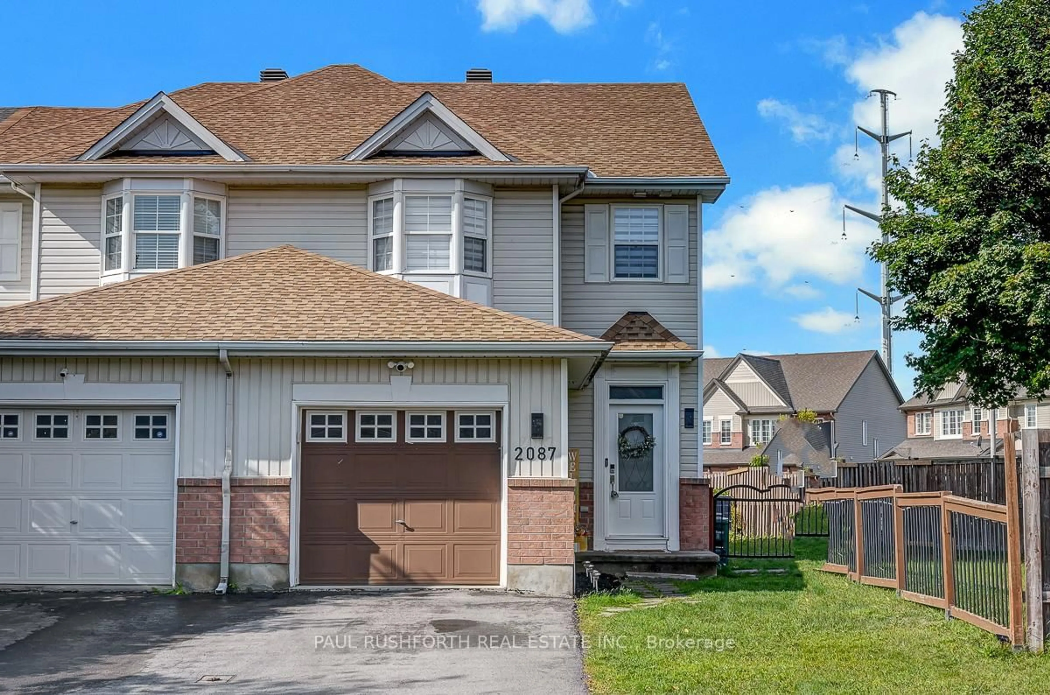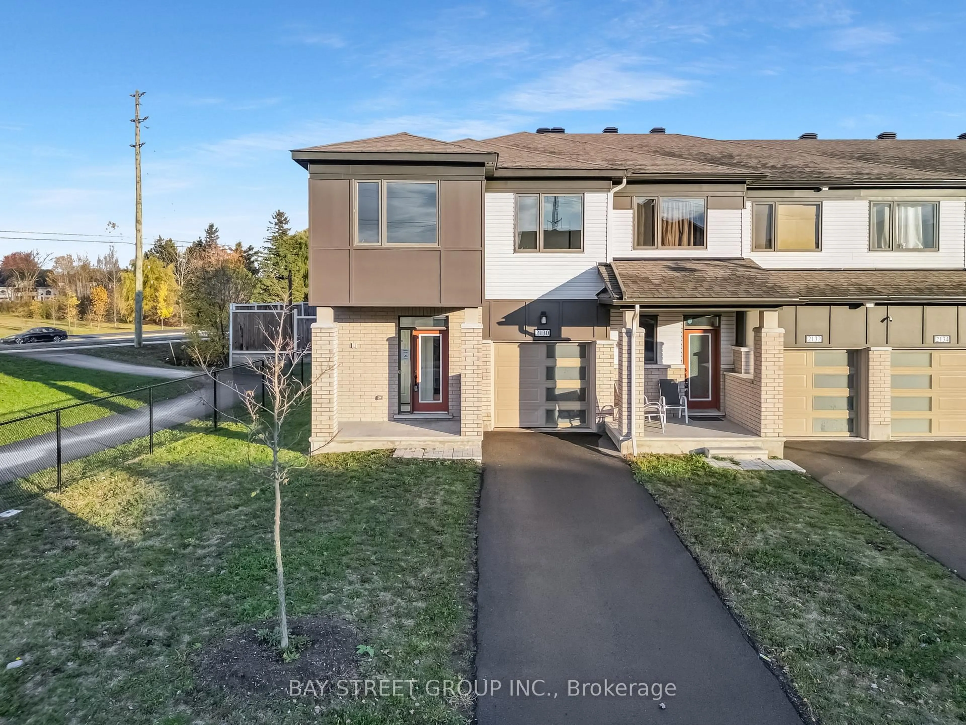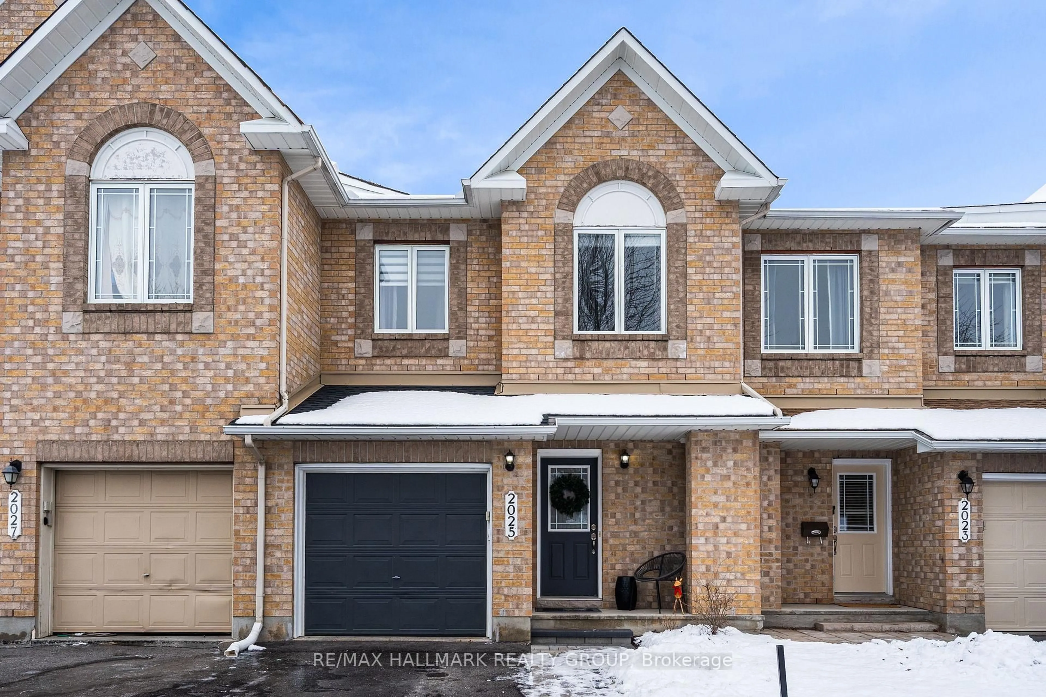GREAT OPPORTUNITY! Only 3 yrs young, this premium END-UNIT row unit is 1 of the largest models available, with 3 spacious bedrms, 3 baths, a premium oversized fully fenced lot & a bright, functional layout that stands out from the rest. Enjoy a WELCOMING COVERED FRONT PORCH leading into a sun-filled foyer w/soaring 9 ceilings, a full glass-panel front door framed by glass side panels on each side, & a decorative transom window above. PRACTICAL MAIN FLOOR large mudroom w/double closets & inside access to the garage-A rare find- & an upstairs laundry rm add convenience. LOCATED IN ONE OF ORLEANS MOST SOUGHT-AFTER AREAS, steps to Aquaview Park w/walking trails around a scenic pond, playground, & open green space, & walking distance to an incredible variety of amenities including restaurants, cafés, grocery stores such as Sobeys, Metro, Farm Boy, & Market Fresh, pharmacy, banks, fitness centres, & more along 10th Line & Innes. Easy access to transit & schools. SUNLIGHT POURS in from SOUTHERN & WESTERN side EXPOSURES as well as the back patio door & windows, filling the popular open-concept design perfect for both everyday living & entertaining. The GOURMET KITCHEN features chic cabinetry, centre island w/breakfast bar, double sink w/upgraded faucet, subway tile backsplash, LG stainless steel appls including gas stove w/220V hookup, & Broan hood fan. QUALITY FINISHES incl hardwood & ceramic on main, oak railings, colonial trims, decora switches, upgraded lighting, & plush carpets upstairs & in the fully FINISHED LOWER LEVEL that boasts a massive family room ideal for a games area including pool table, home theatre, or gym.. GENEROUS BEDS include 1 fitting a queen & a primary retreat with walk-in closet & private 4-pce ENSUITE that comfortably fits a king-size bed set. FRESHLY painted throughout, owned on-demand water heater, wide stairwell, & abundant storage + 4 YRS TARION WARRANTY. Fresh, modern, & truly move-in ready! Ask for full F-S & more info avail. Don't miss it!
Inclusions: Fridge (2025), stove, dishwasher, washer, dryer, standing freezer; Hood Fan; Air exchanger; Air conditioning; Water tank on demand; Garage opener; Multilift in the garage; All ceiling lights; All upgraded window coverings including blackout blinds & rods; TV wall mount
