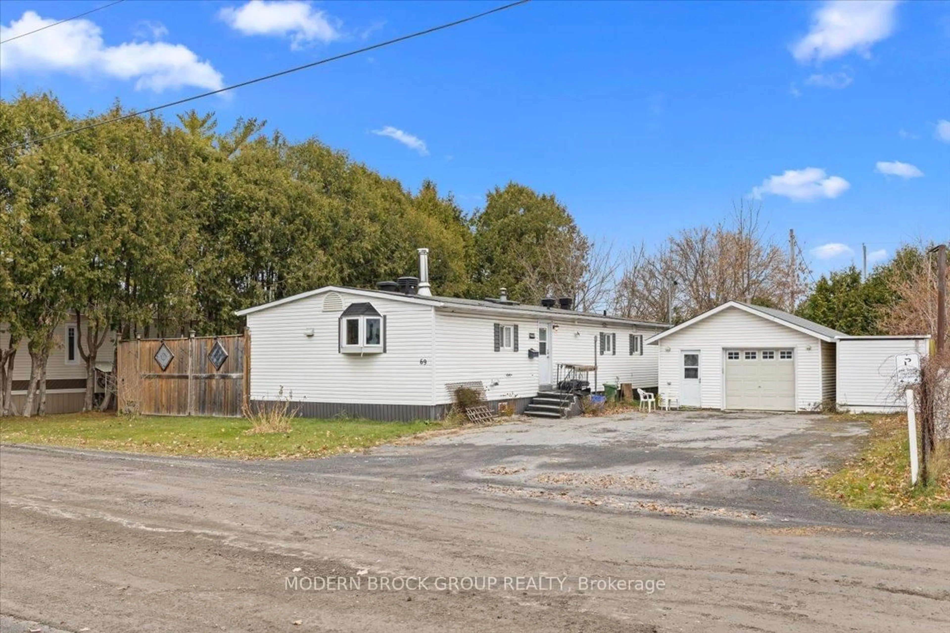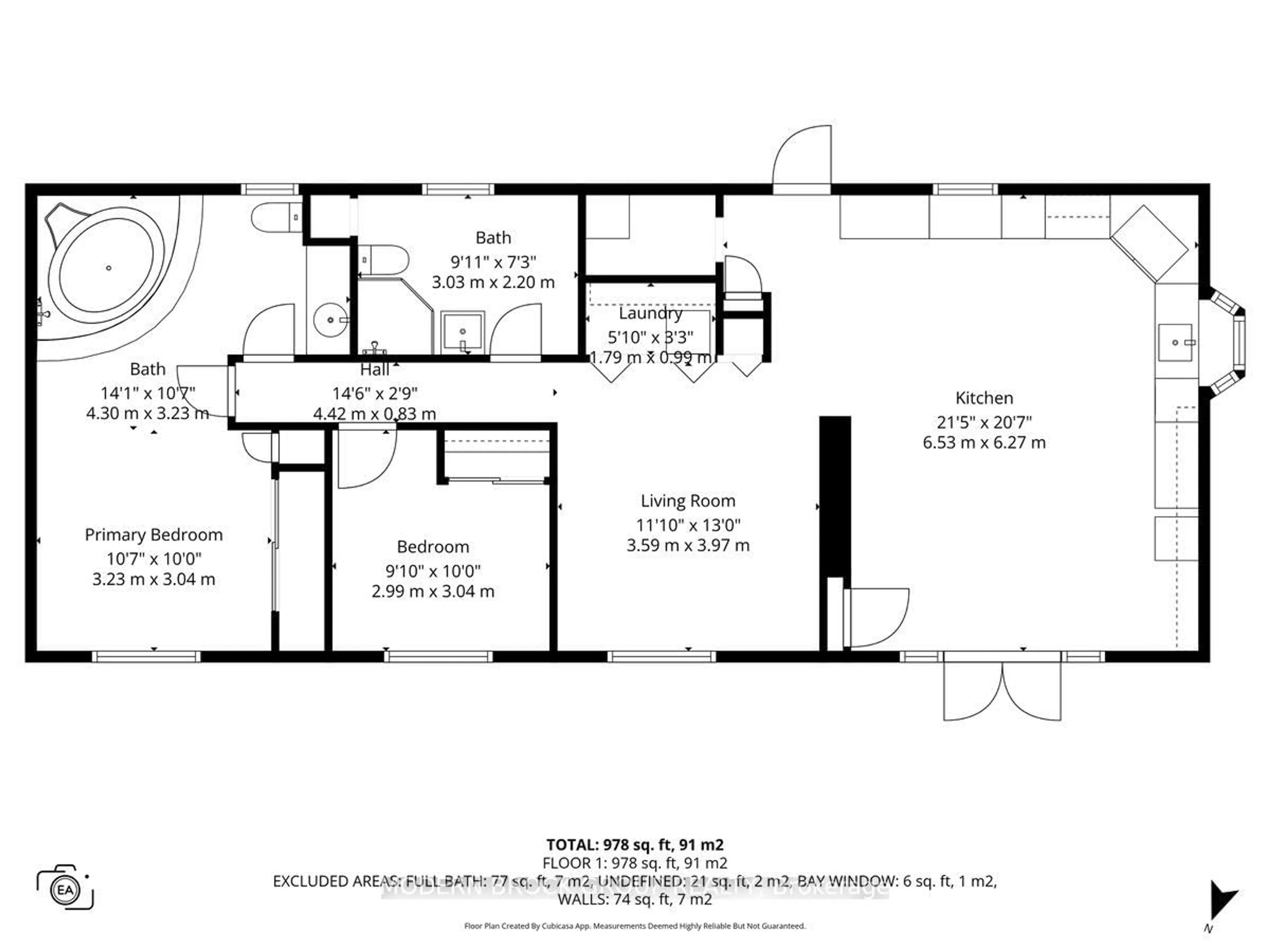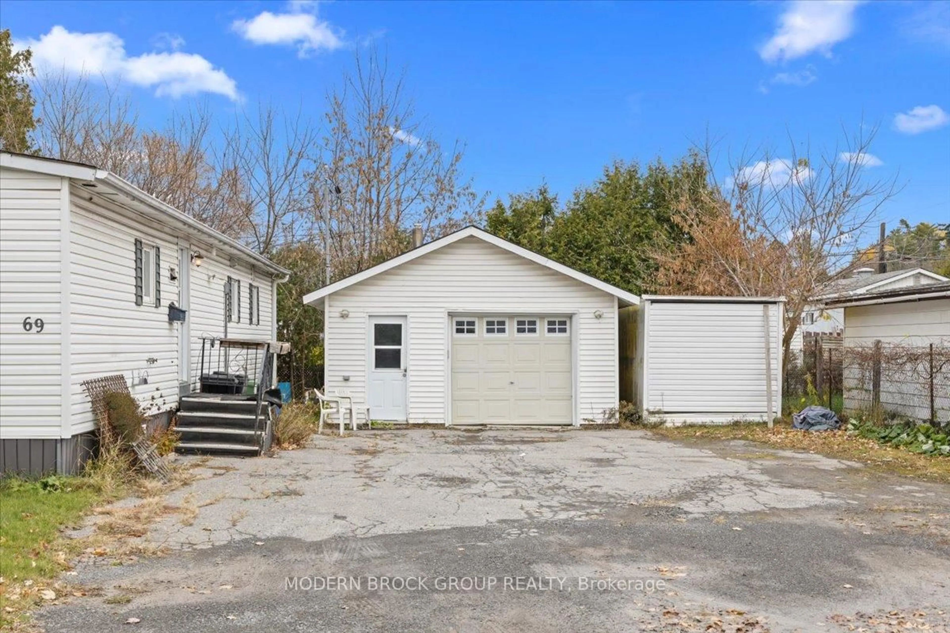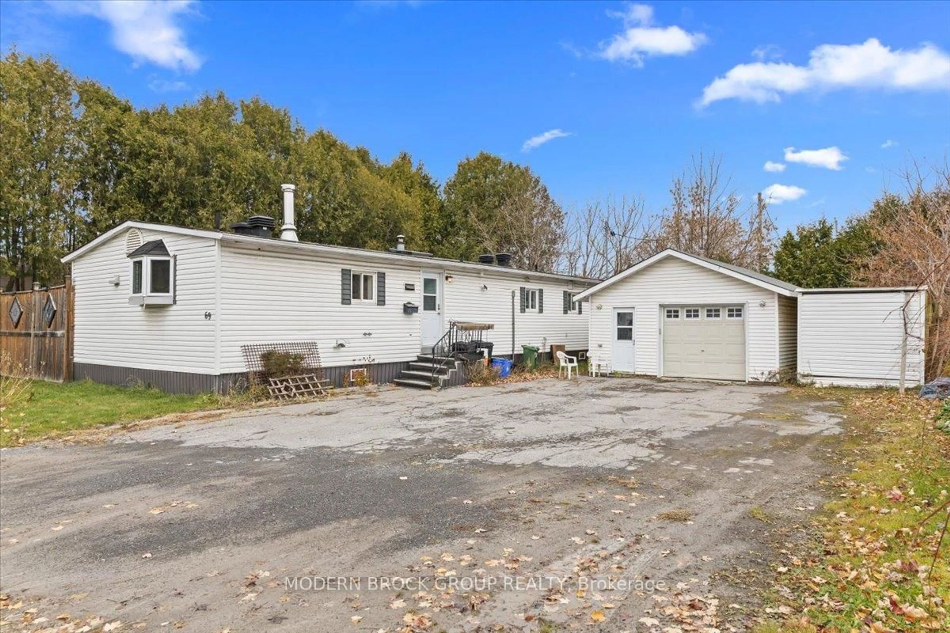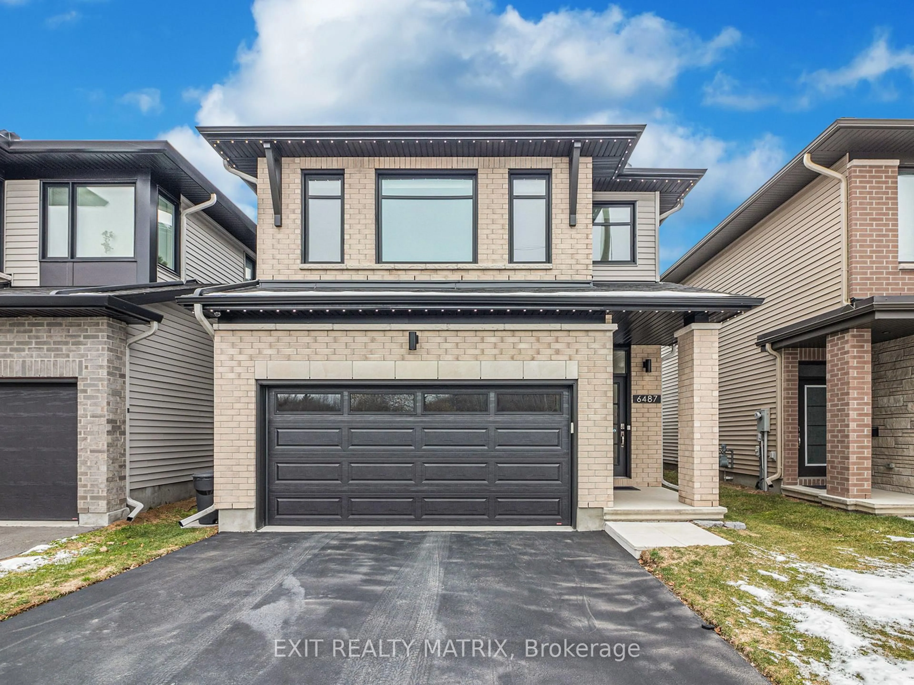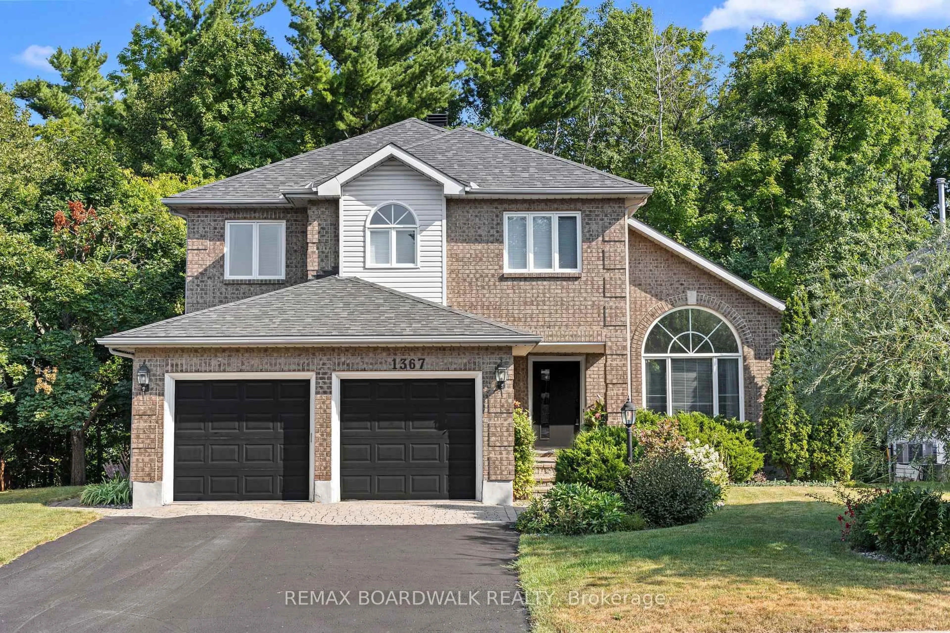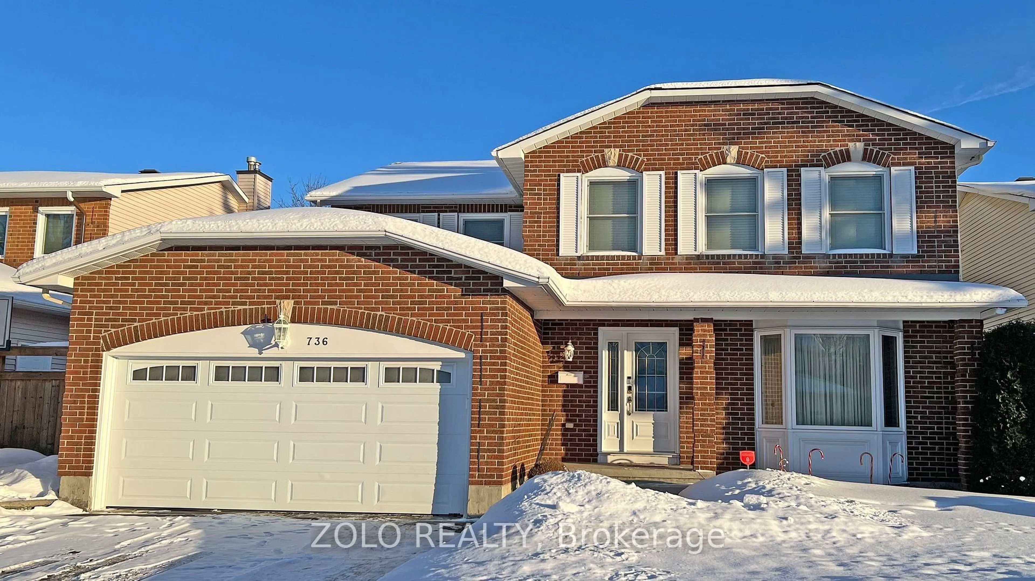Sold conditionally
90 days on Market
3535 St. Joseph Blvd #69, Orleans, Ontario K4A 0Z6
•
•
•
•
Sold for $···,···
•
•
•
•
Contact us about this property
Highlights
Days on marketSold
Estimated valueThis is the price Wahi expects this property to sell for.
The calculation is powered by our Instant Home Value Estimate, which uses current market and property price trends to estimate your home’s value with a 90% accuracy rate.Not available
Price/Sqft$27/sqft
Monthly cost
Open Calculator
Description
Property Details
Interior
Features
Heating: Forced Air
Basement: Crawl Space
Exterior
Parking
Garage spaces 1
Garage type Detached
Other parking spaces 4
Total parking spaces 5
Property History
Nov 13, 2025
ListedActive
$274,900
90 days on market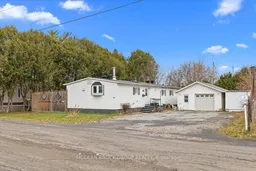 29Listing by trreb®
29Listing by trreb®
 29
29Property listed by MODERN BROCK GROUP REALTY, Brokerage

Interested in this property?Get in touch to get the inside scoop.
