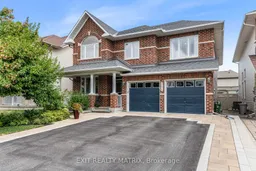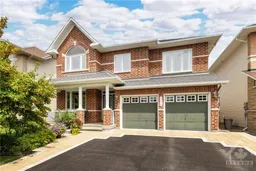Exquisite Home Designed for Lasting Quality! Step into a residence where timeless craftsmanship meets everyday comfort. Originally crafted by Minto with a heavily tailored floor plan, there is no other model like it. Warm, inviting tones and thoughtfully curated finishes create an atmosphere that feels instantly like home. From the rich birch hardwood flooring to the breathtaking maple circular staircases, every detail has been carefully considered to balance beauty and function. The main level welcomes you with a dual-sided fireplace seamlessly connecting the living and family rooms, complemented by custom built-in shelving. At the heart of the home, the chef-inspired kitchen blends elegance with practicality, offering an oversized island, granite countertops, and abundant cabinetry. A custom laundry room with Corian counters and floor-to-ceiling cabinetry elevates everyday tasks with ease. Upstairs, five spacious bedrooms await, including a serene primary suite with a walk-in closet and a spa-like 5-piece ensuite. Heated floors and oversized tubs in all three bathrooms add an indulgent touch. The fully finished lower level enhances lifestyle versatility, while spray-foam insulation ensures efficiency and peace of mind. Outdoors, the private backyard is designed as an extension of the home, with professional interlock, a BBQ gas line, a year-round Sojag gazebo, and a powered shed for storage or workspace. Even the garage is finished to perfection with an insulated door and side access. This home is more than just a property, its a statement of quality, comfort, and elevated living. For a complete breakdown of the premium features and finishes, be sure to review the full upgrade list.
Inclusions: Refrigerator, Stove (induction), Dishwasher, Hood Fan, Built-in Microwave, Mirrors that are glued to the wall (one in the primary closet & one in the middle front bedroom), Mirrors in Bathrooms, Light Fixtures, Window Blinds, Workshop Cabinets, Shed, Gazebo, Central Vac & Accessories.





