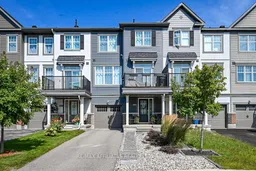Nestled in the family friendly Avalon West community of Orleans, this modern 3-storey townhome offers stylish, low-maintenance living. Enjoy a private driveway w/ tandem parking and an extended attached single-car garage with built-in shelving. The beautifully landscaped exterior features riverstone and patio stone, eliminating the need for lawn maintenance. A covered front veranda with recessed lighting and a privacy wall creates a welcoming entrance. Step inside to a spacious tiled foyer with a double-door closet, interior garage access, and a dedicated laundry room with cabinetry and extra storage. A powder room is conveniently located on the landing going up to the 2nd floor. The open-concept second level is bright and inviting, with south-facing natural light, hardwood floors, and a stunning kitchen. Enjoy a quartz breakfast bar with seating for four, high-end chrome stainless steel appliances, a 24-inch deep pantry, and a beautifully tiled backsplash. The spacious living and dining areas lead to a private balcony the perfect spot to soak up the sun. The third level features hardwood hallway floors, a linen closet, and a 4-piece main bath with quartz vanity, tiled floors, and a tub/shower combo. The primary bedroom includes a comforting feature wall and walk-in closet, while the second bedroom offers great flexibility. Prime location while being within walking distance to transit, grocery stores, dining, healthcare, walking trails, a dog park, and great french and English schools. A perfect blend of comfort, style, and convenience.
Inclusions: Fridge, Stove, Dishwasher, Washer, Dryer, Window Coverings, Ecobee Smart Thermostat
 43
43


