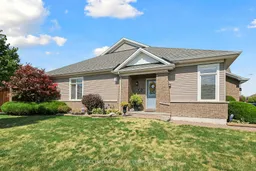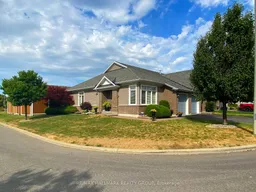Welcome to 325 Farincourt Crescent, one of the sought-after 'Bungalows of Chaperal', nestled in a luxurious adult lifestyle community. Built by Tamarack, this beautiful end-unit home offers an adult-focused floor plan designed for comfort and convenience in a quiet, welcoming neighbourhood. From the front patio walkway, youre greeted by an inviting covered verandah that sets the tone for the warmth inside. The main level features 9' ceilings, hardwood and tile flooring, and an open-concept living space filled with natural light from a wall of windows & patio door walk out to the backyard plus an additional window in the dining area. The kitchen is the highlight of the home, featuring a center breakfast island, backsplash, pantry, pot lights, and included appliances and stools. At the front of the home, a bright and versatile den offers the perfect space for an office or guestroom. The spacious primary bedroom includes a walk-in closet and a 3-piece ensuite with an updated walk-in shower, while a must-have main-floor laundry/mudroom with inside garage access completes the level. The fully finished lower level extends your living space with a generous recreation room featuring an electric fireplace, a second bedroom with a large window and walk-in closet, a 4-piece bath, and ample storage. Outside, the fenced backyard is beautifully landscaped with a patio, gardens and garden shed, ideal for low-maintenance outdoor enjoyment. Living here means more than just a home-it's a lifestyle. With an annual association fee of only $415, you'll enjoy access to the vibrant clubhouse/recreational center with a heated in-ground pool and activities for this Adult Living Community. Some photos virtually staged.
Inclusions: Refrigerator, stove, microwave, hood fan, dishwasher, freezer, clothes washer, clothes dryer, stools for breakfast counter, electric fireplace, shelving in basement, patio set, all window coverings, all light fixtures & ceiling fans, AC: central air, furnace: forced air natural gas, air exchanger, auto garage door opener & remote(s), central vacuum & accessories, alarm system, shed, keys/remotes for the home/garage, any left over paint, tiles, flooring





