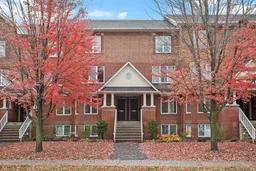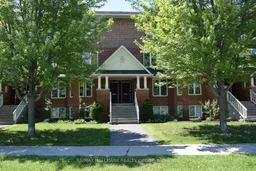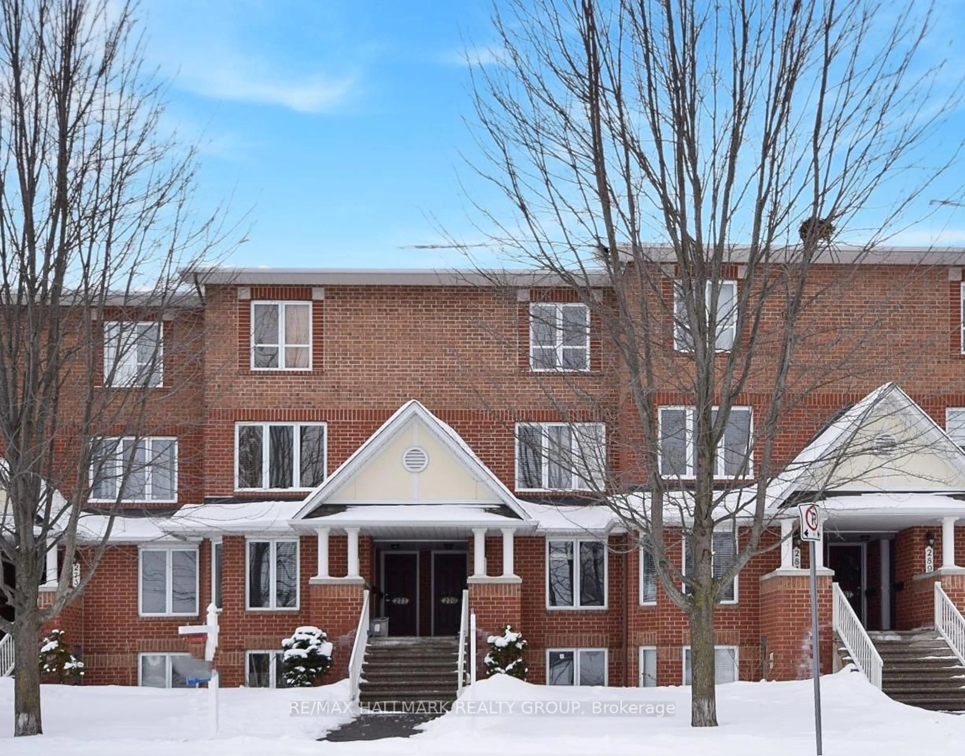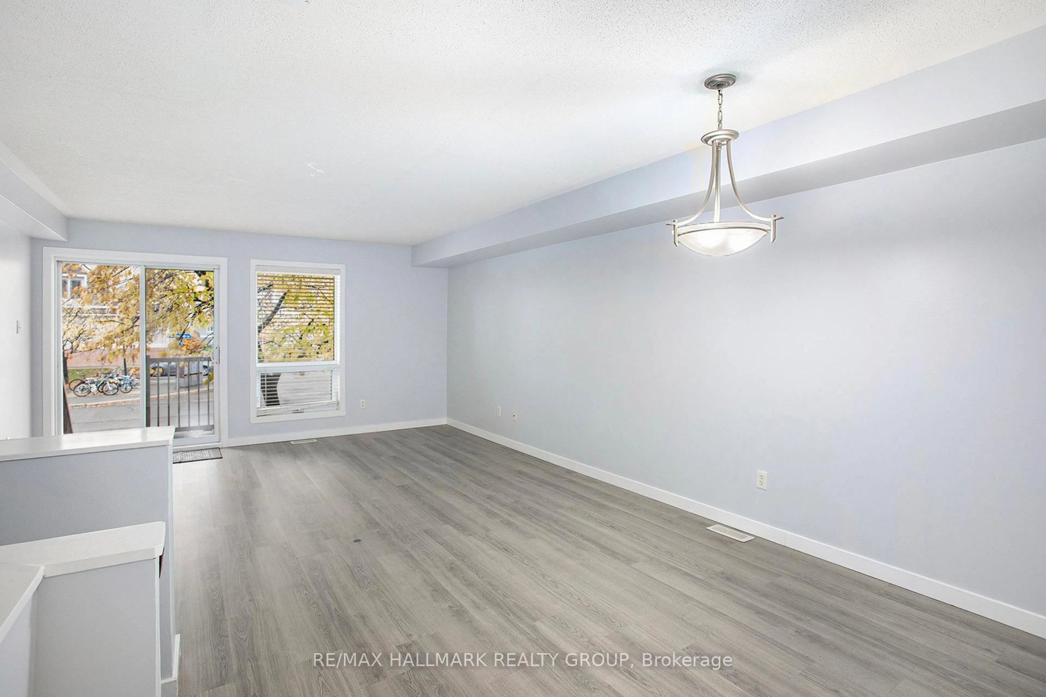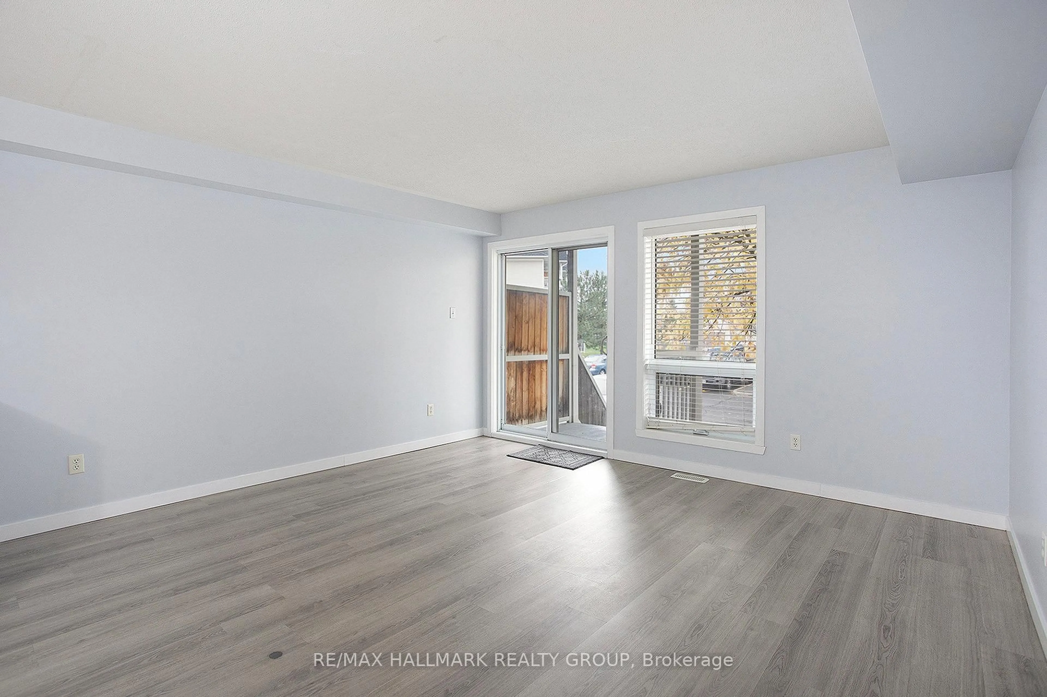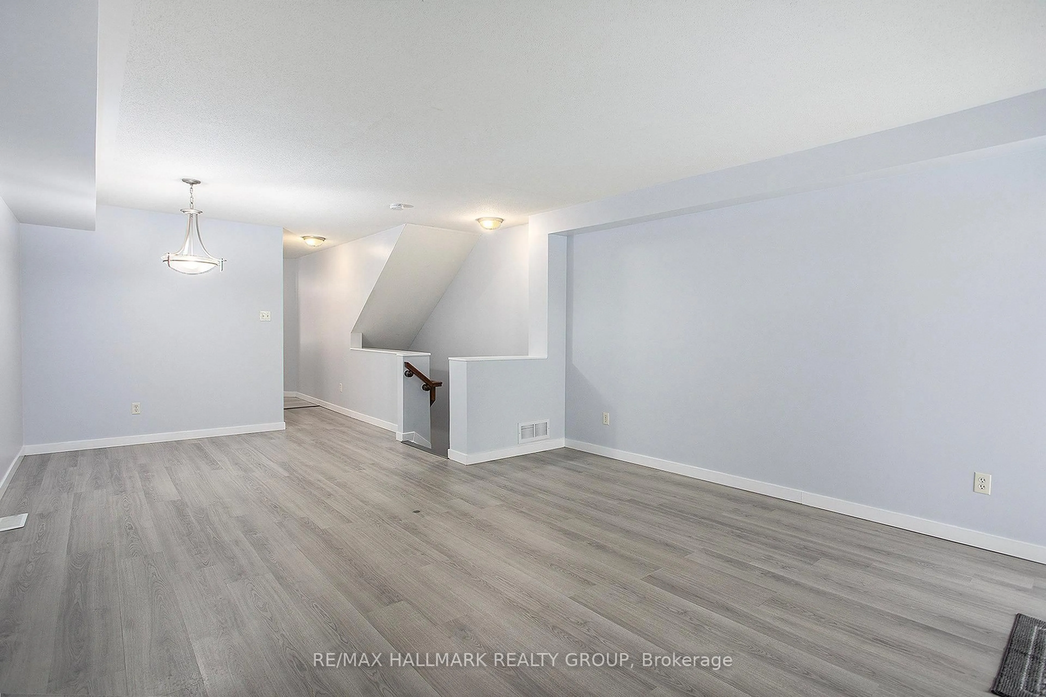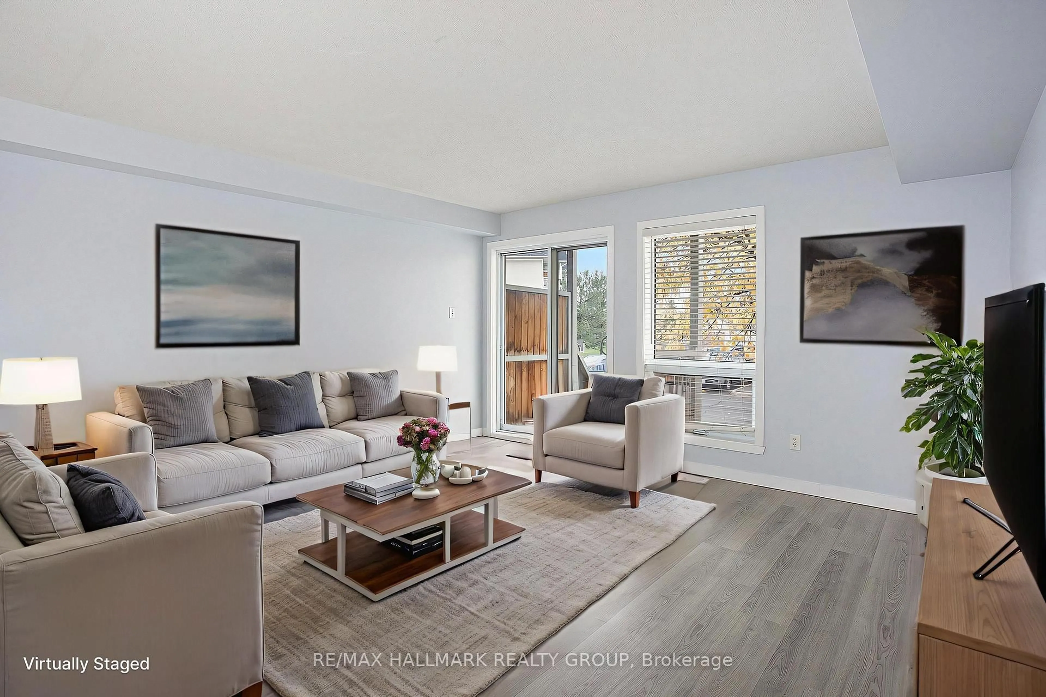281 Aquaview Dr, Ottawa, Ontario K4A 0B6
Contact us about this property
Highlights
Estimated valueThis is the price Wahi expects this property to sell for.
The calculation is powered by our Instant Home Value Estimate, which uses current market and property price trends to estimate your home’s value with a 90% accuracy rate.Not available
Price/Sqft$301/sqft
Monthly cost
Open Calculator
Description
An excellent opportunity awaits with this bright and spacious 2-bedroom, 3-bathroom condominium in a desirable Orleans location. Ideally situated close to shopping, transit, schools, and a park across the street, this well-laid-out unit features an open-concept living and dining area with large windows, and access to a private balcony and steps to common area green space. The functional kitchen includes ample cabinet space and stainless steel appliances. Both bedrooms are generously sized, with each having their own 3pcs ensuite bathroom. The home has been freshly painted and presents a fantastic value. With in-unit laundry, two full bathrooms, one powder room, storage space and great bones throughout, this is a promising investment or starter home in the vibrant, growing community of Avalon. Some interior photos of the home are virtually staged. Situated with across the street from a park and walking path, call for your private viewing and make it your own.
Property Details
Interior
Features
Lower Floor
2nd Br
4.08 x 3.07Bathroom
2.28 x 1.73 Pc Ensuite
Bathroom
2.28 x 1.73 Pc Ensuite
Laundry
2.36 x 1.9Exterior
Parking
Garage spaces -
Garage type -
Total parking spaces 1
Condo Details
Inclusions
Property History
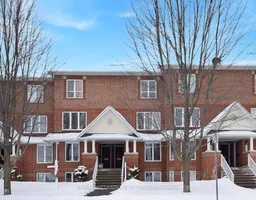 28
28