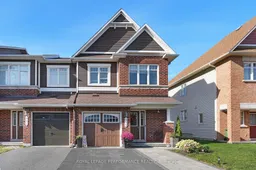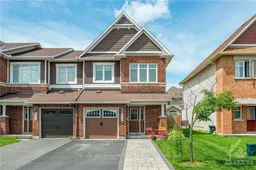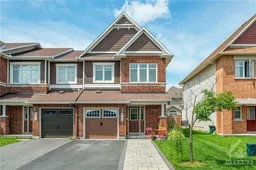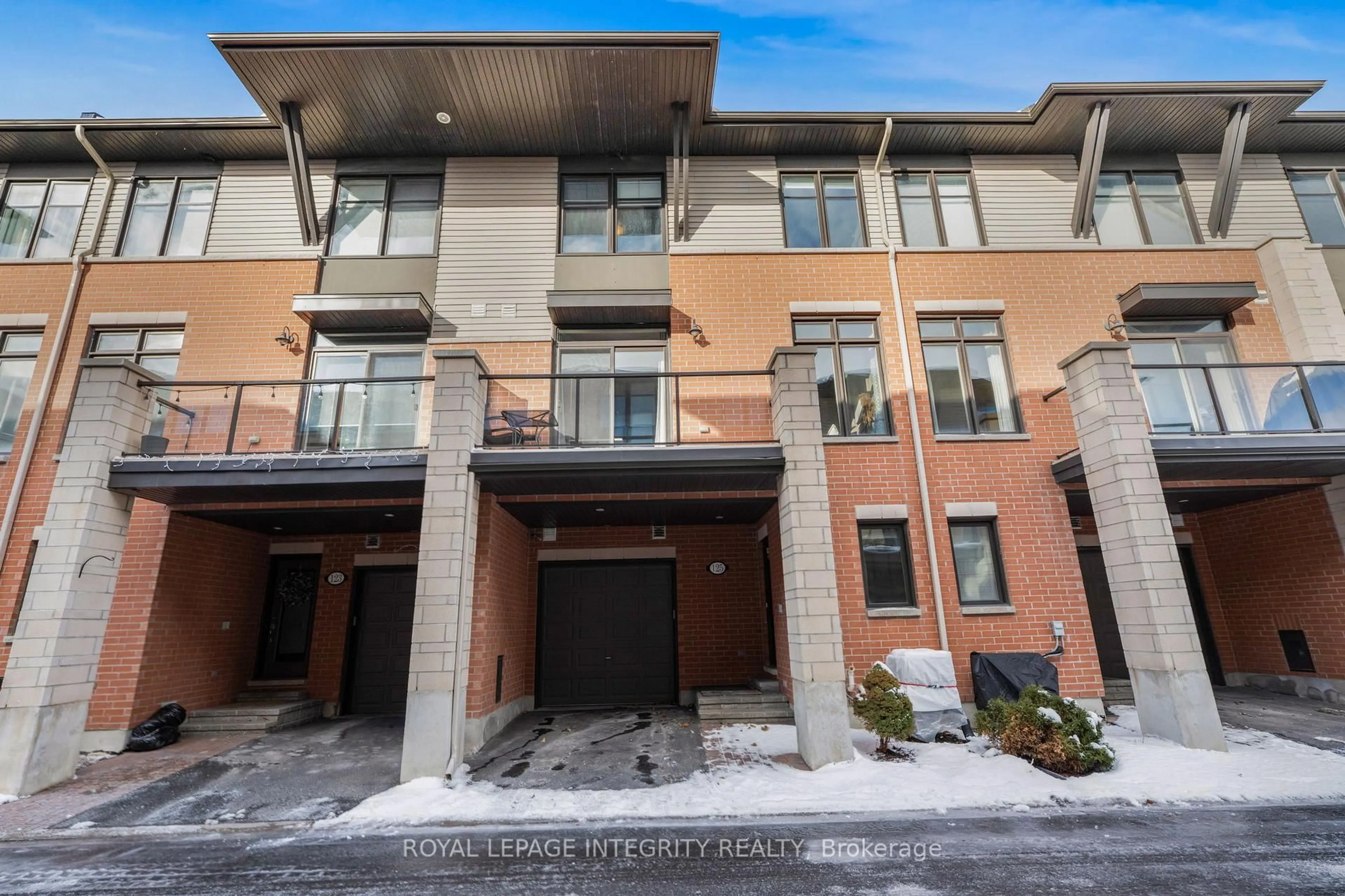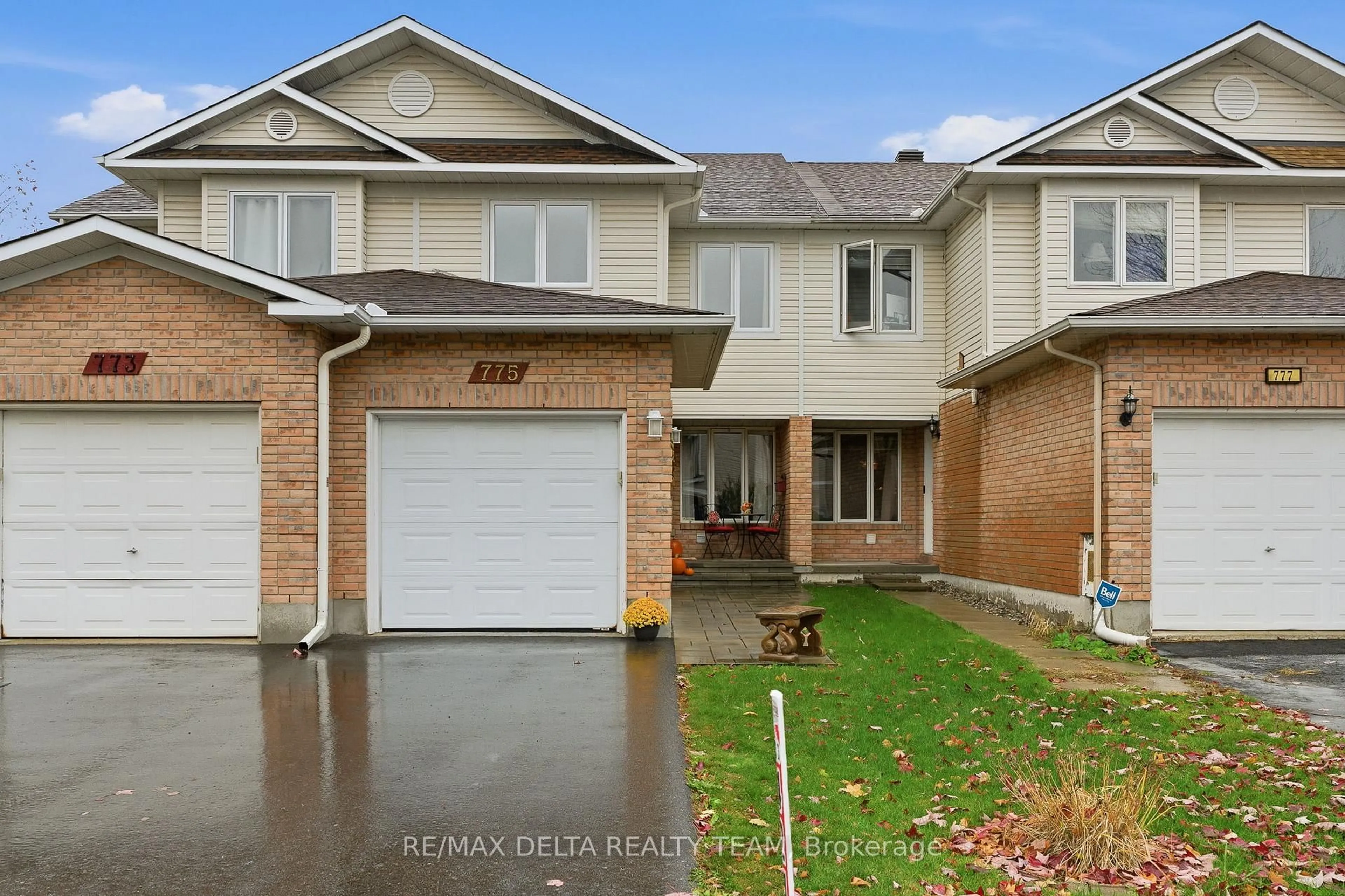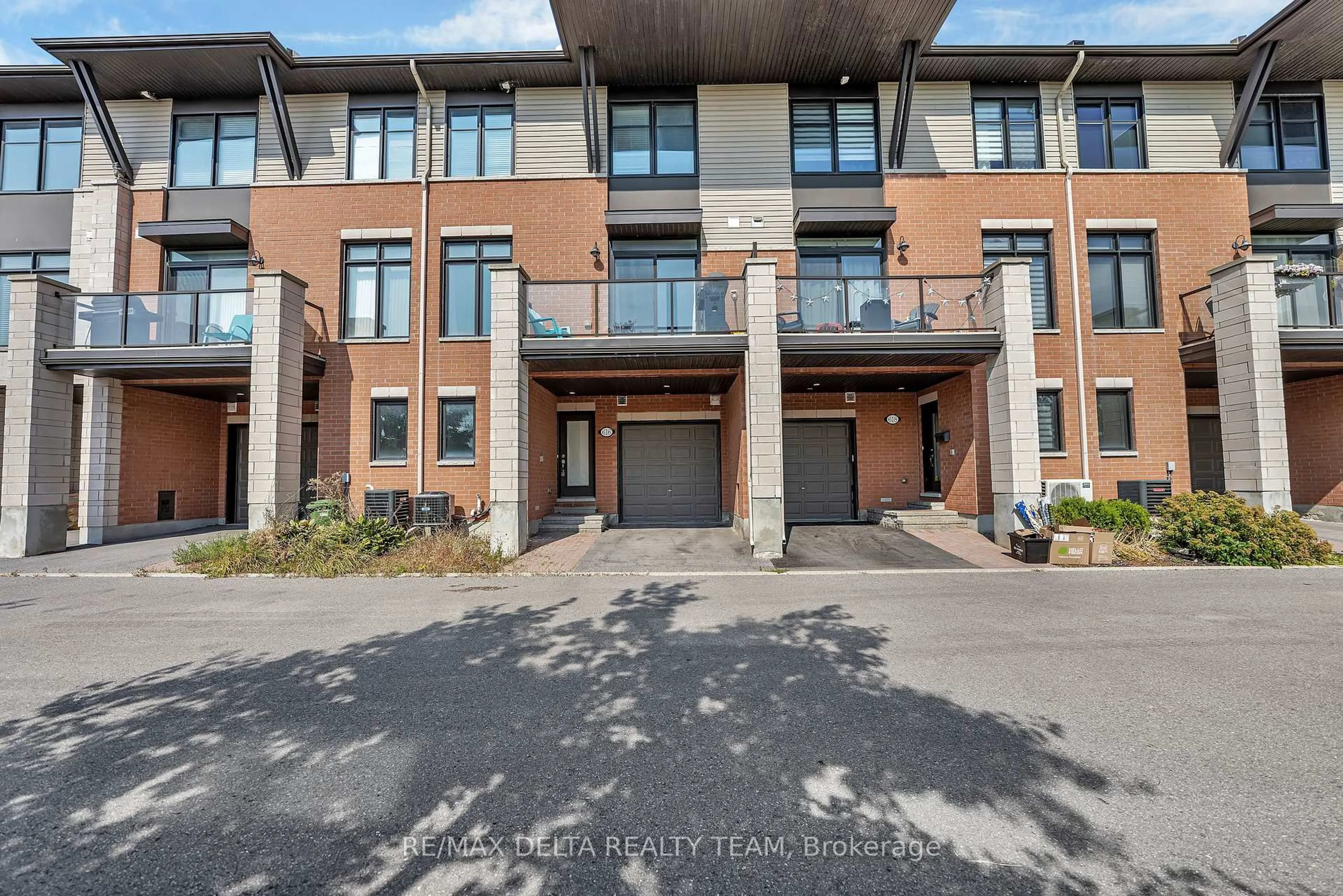Open House - Sunday, November 2, 2 to 4. Discover this contemporary, 3 bedroom/3 bath END UNIT home in desirable Avalon East. The curved staircase boasts an oversize window that floods both floors with an abundance of sun and natural light. An open concept main floor with eat-in kitchen provides ample space for today's active family. Gleaming hardwood on main floor, lots of counter space in the kitchen, gas stove, new light fixtures (2024) in dining, powder room and recessed added in living room. A newly installed wall feature (2024) adds a truly unique design element to the living room. Patio doors lead to fully fenced back yard with small veggies & perennial gardens and patio for entertaining. The very spacious primary bedroom boasts a 4 piece en-suite bathroom with glass wall, walk in shower and a ample sized walk-in closet. Relax at the end of the day in the large family room in the basement with a cozy gas fireplace. Extended lane fits 2 cars comfortably. Upgrades in 2024 include fully painted throughout, most light fixtures replaced, wall feature in living room and shower heads in both full bathrooms(rain shower in en-suite) Furnace, AC, Roof, windows all 2010. 2 lovely parks around the corner- one with a Zen garden and walking path Close to schools, shopping, restaurants and transit. Day before notice on all showings. 24 hour irrevocable on all offers.
Inclusions: Stove, refrigerator, dryer, washer, dishwasher, hood fan, hot water tank, garage door open with remote, TV brackets, window blinds, central vac
