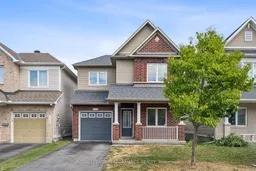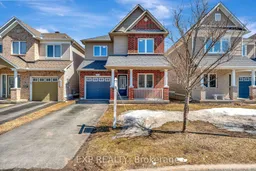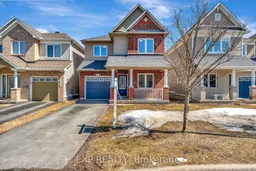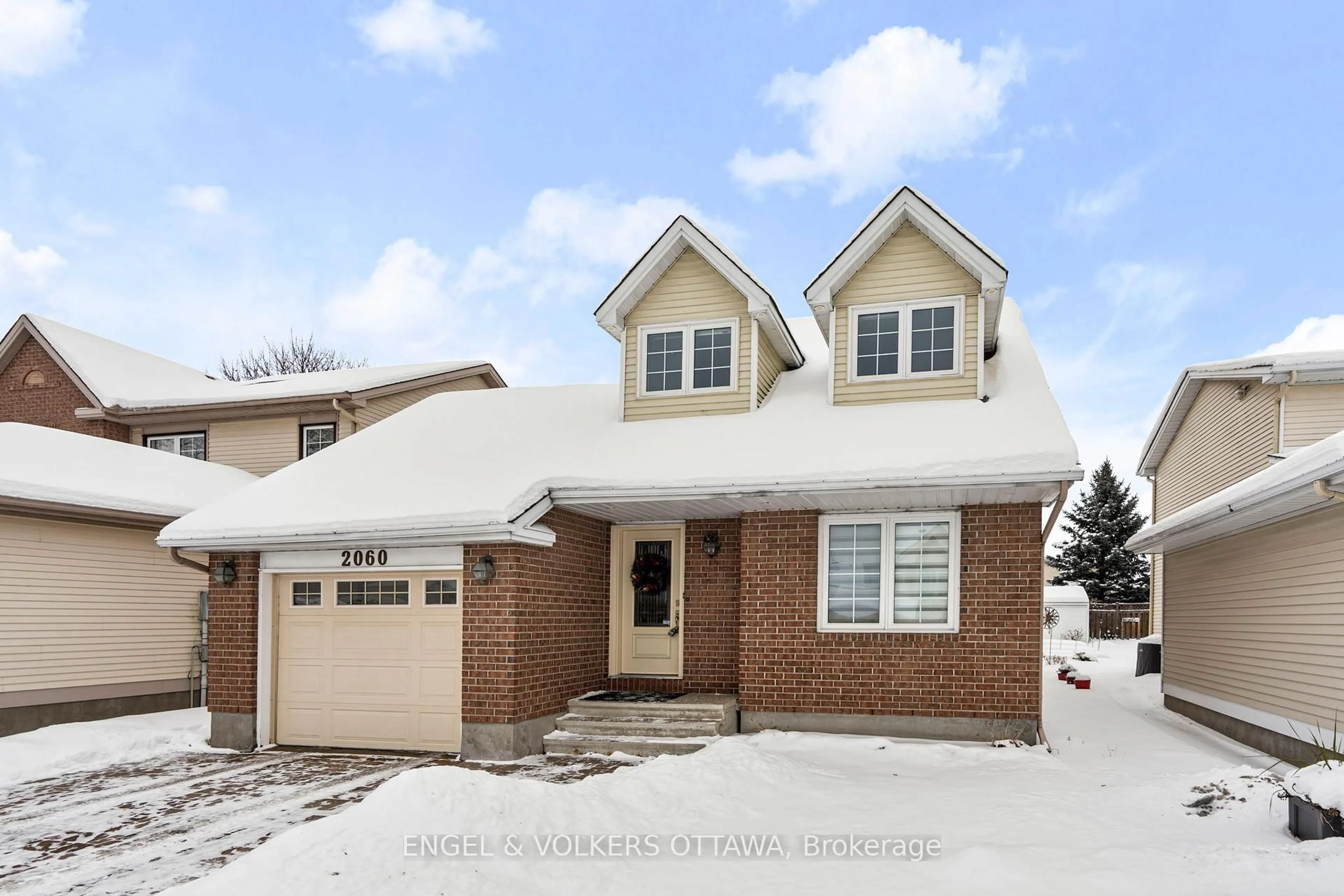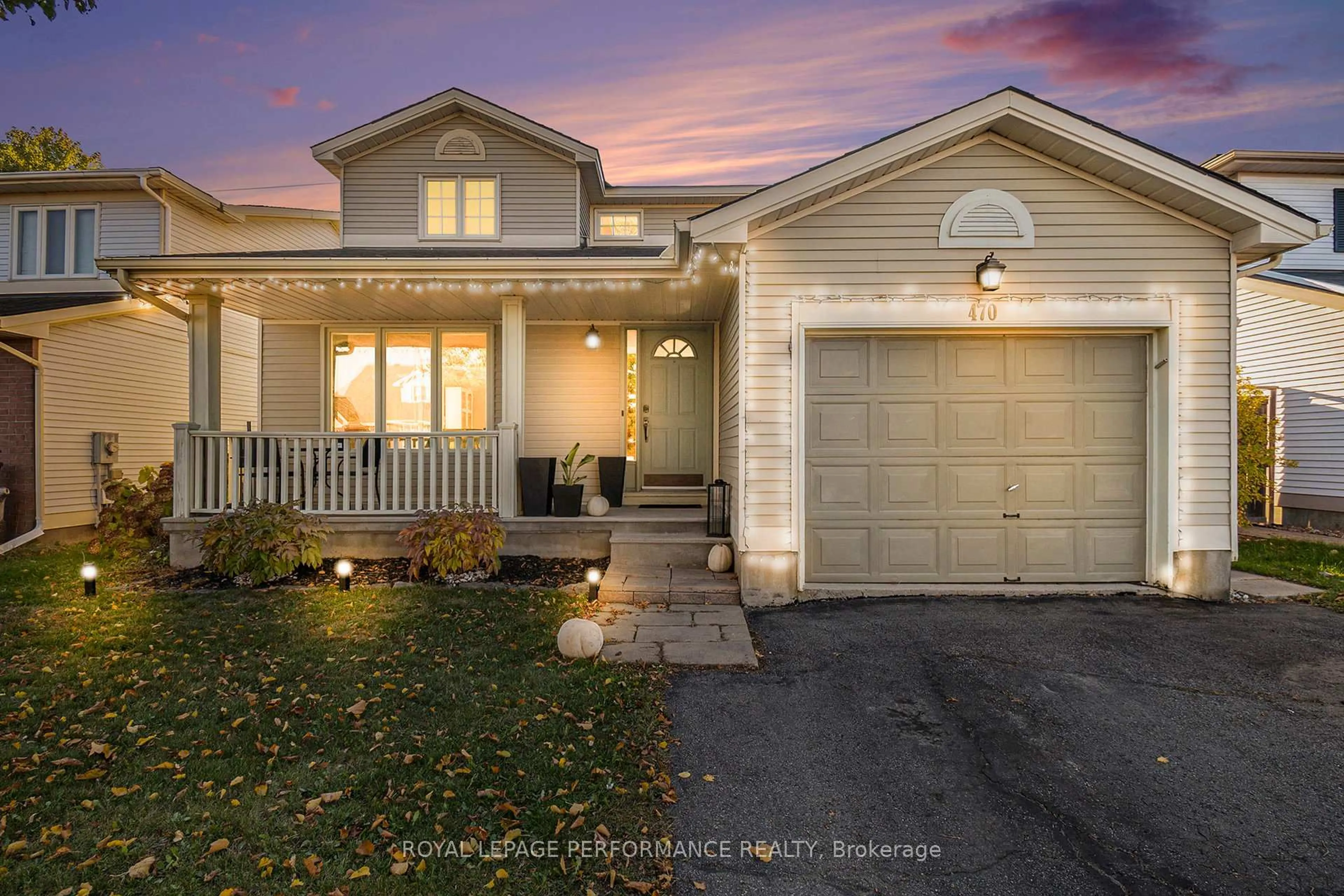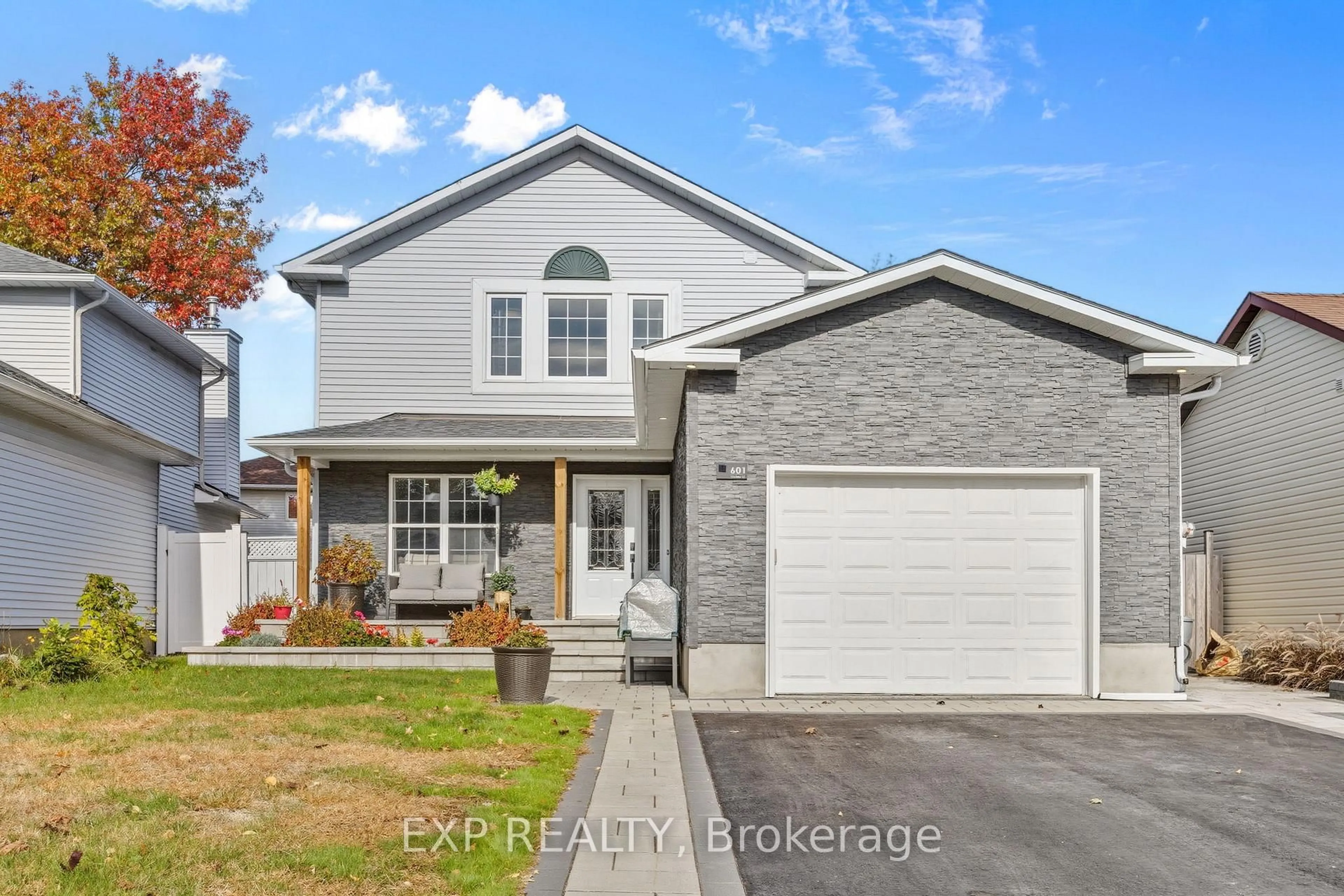This spacious 4-bedroom + den, 4-bathroom home with attached garage offers an ideal layout for families and multi-generational living. The bright open-concept main floor features a large living room with a gas fireplace and a functional kitchen with a center island, plenty of cabinetry and stainless steel appliances. A dining area with sliding patio doors leads to your fenced backyard with deck, perfect for summer BBQs and outdoor entertaining. The main floor den provides the perfect space for a home office, playroom, or study. Upstairs, you'll find three generously sized bedrooms, including a primary suite with walk-in closet and ensuite bathroom with dual sinks. The fully finished basement offers incredible flexibility, with a second kitchen, full bathroom, and additional bedroom; perfect for accommodating in-laws or guests with privacy and comfort. Located in a family-friendly Orleans neighbourhood near schools, parks, shopping, and transit, this home offers the space and convenience you've been searching for.
Inclusions: 2 Stoves, 1 Microwave, 2 Hood Fans, 2 Dryers, 2 Washers, 2 Refrigerators, 2 Dishwashers, All Light Fixtures
