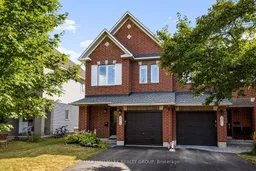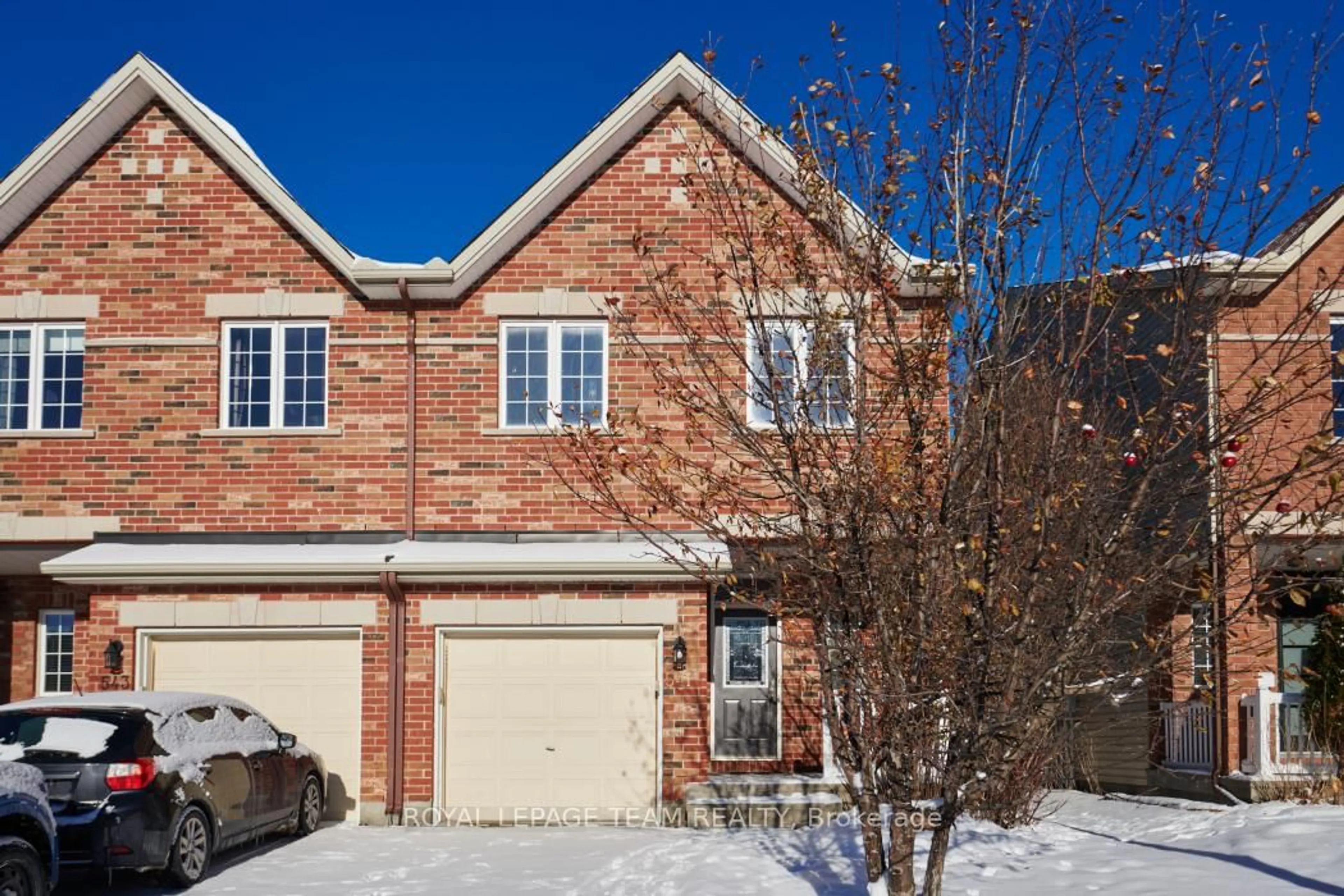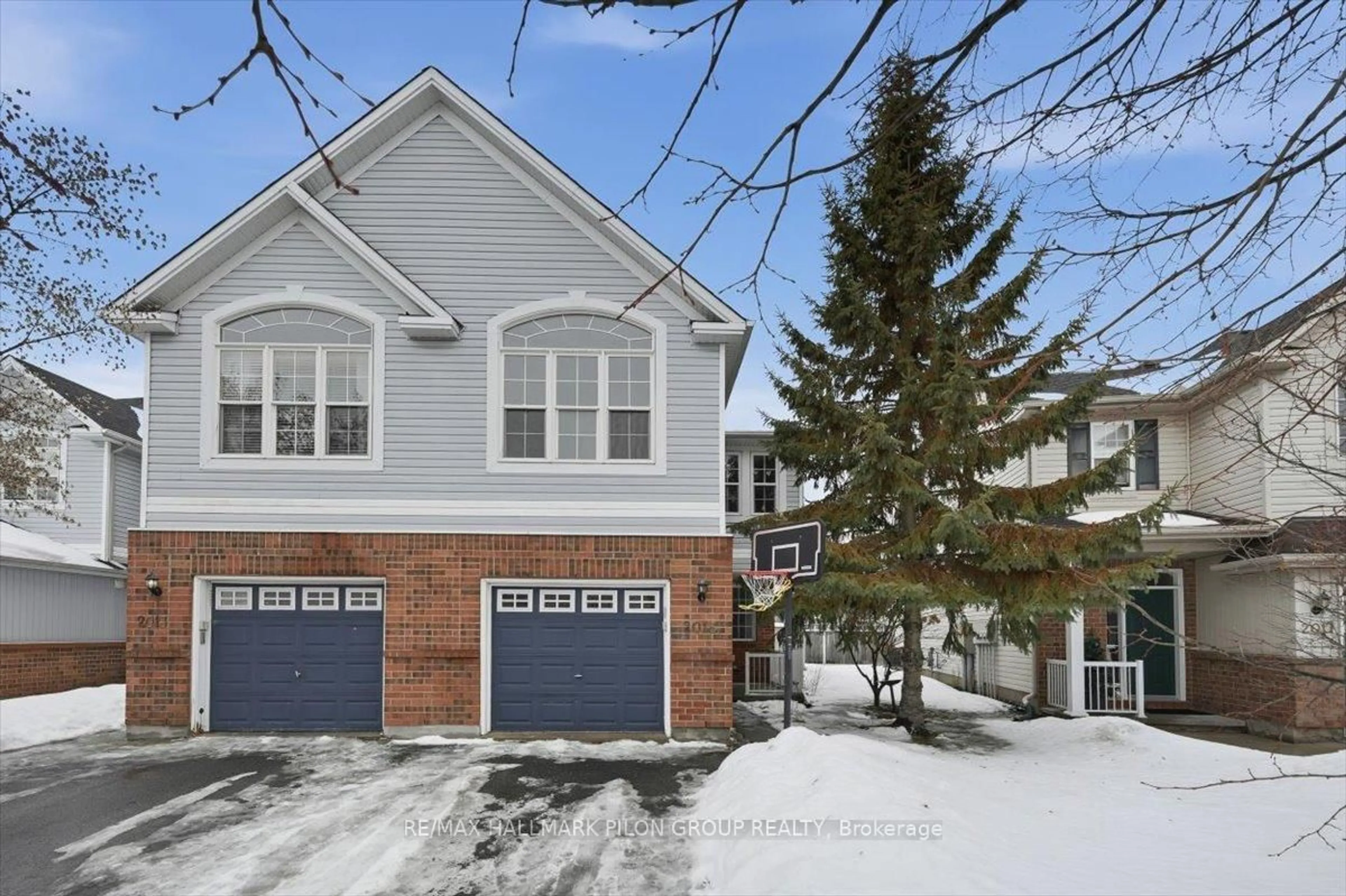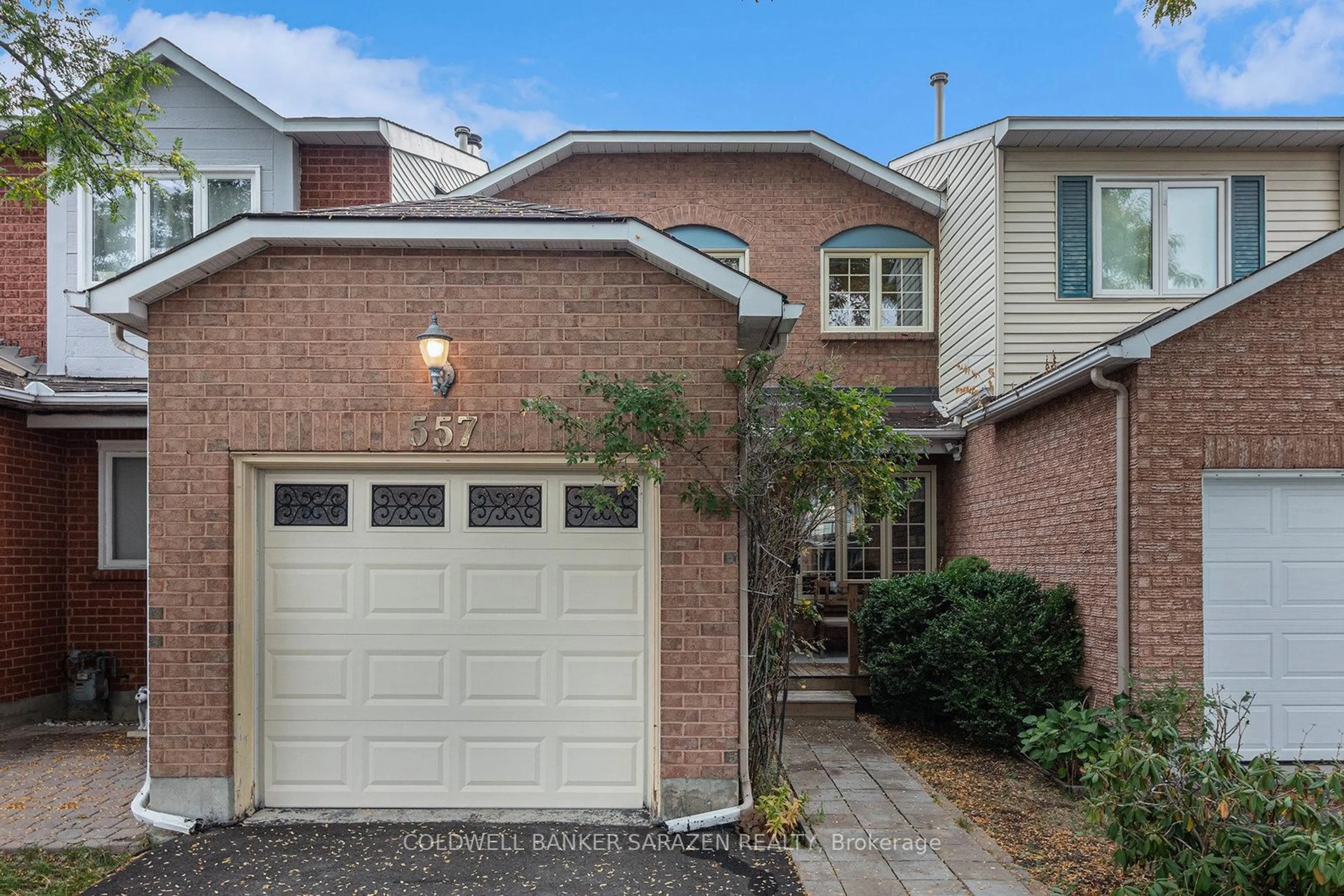Welcome to this Minto-built Manhattan model, an end-unit townhome ideally positioned on an east-facing lot. The open-concept main level is finished with hardwood flooring throughout, crown mouldings, and abundant pot lighting. A U-shaped kitchen offers Shaker-style cabinetry, stainless steel appliances, a breakfast bar with additional storage, and a separate eating area with patio doors leading to the backyard. A graceful curved staircase with a large picture window fills the home with natural light and leads to the upper level. The primary bedroom features a walk-in closet and a luxurious 4-piece ensuite. Two additional bedrooms and a full bathroom complete this level. The finished basement extends the living space with a spacious rec room featuring ceramic tile flooring, a gas fireplace, and a large egress window for added brightness. Outside, enjoy a large multi-tiered deck perfect for outdoor entertaining. Located close to schools, parks, shopping, public transit, and recreation, this move-in ready home offers both comfort and convenience! 24 hours irrevocable.
Inclusions: Refrigerator, Stove, Hood Fan, Dishwasher, Microwave, Washer, Dryer, All Electrical Light Fixtures, All Window Coverings, Auto Garage Door Opener + Remote, Garage Shelving, Storage Room Shelving, KEEN Tankless Natural Gas On-Demand Water Heater
 37
37





