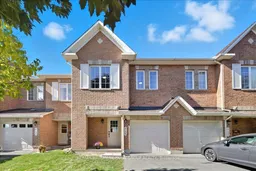Located in the ever-popular community of Avalon, this Minto 5th Avenue model offers exceptional value & a welcoming sense of home; welcome to 2135 Assomption St. Step into the spacious tiled foyer where thoughtful details immediately impress, including a double front hall closet, convenient inside access to the garage, and a pleasing powder room. Just a few steps up, youll be greeted by a bright & open main living area bathed in natural light. The living & dining rooms are distinct yet seamlessly connected, creating an inviting flow thats perfect for entertaining or everyday family life. The galley-style kitchen is both functional & charming, featuring an abundance of solid wood cabinetry, extended counter space, & sleek SS appliances. The cozy eat-in area is surrounded by sunlight, an ideal spot to enjoy your morning coffee or a casual family meal, with a lovely view of the backyard. Upstairs, the spacious primary suite serves as a true retreat. It easily accommodates a full bedroom set & features a large WIC along with a serene 4pc ensuite complete w/ soaker tub. Both secondary bedrooms are generous in size, offering excellent closet space & versatility for family, guests, or a home office. The main bathroom is beautifully finished in timeless tones and features an oversized vanity and a tiled tub/shower. The fully finished lower level adds wonderful versatility to the home, offering a fantastic recreation room highlighted by a cozy gas fireplace & large window that fills the space with natural light. From the kitchen, a patio door leads to your sunny, West-facing backyard. Step outside onto the new deck and take in the generous green space, perfect for outdoor dining, childrens play, or simply relaxing in the afternoon sun. Ideally located close to beautiful parks, scenic walking trails along the Aquaview Pond, excellent schools, & a wealth of popular shopping & amenities, this home offers the perfect balance of comfort, convenience, & community living.
Inclusions: Refrigerator, Stove, Dishwasher, Hood Fan, Washer, Dryer, Hot Water Tank
 24
24


