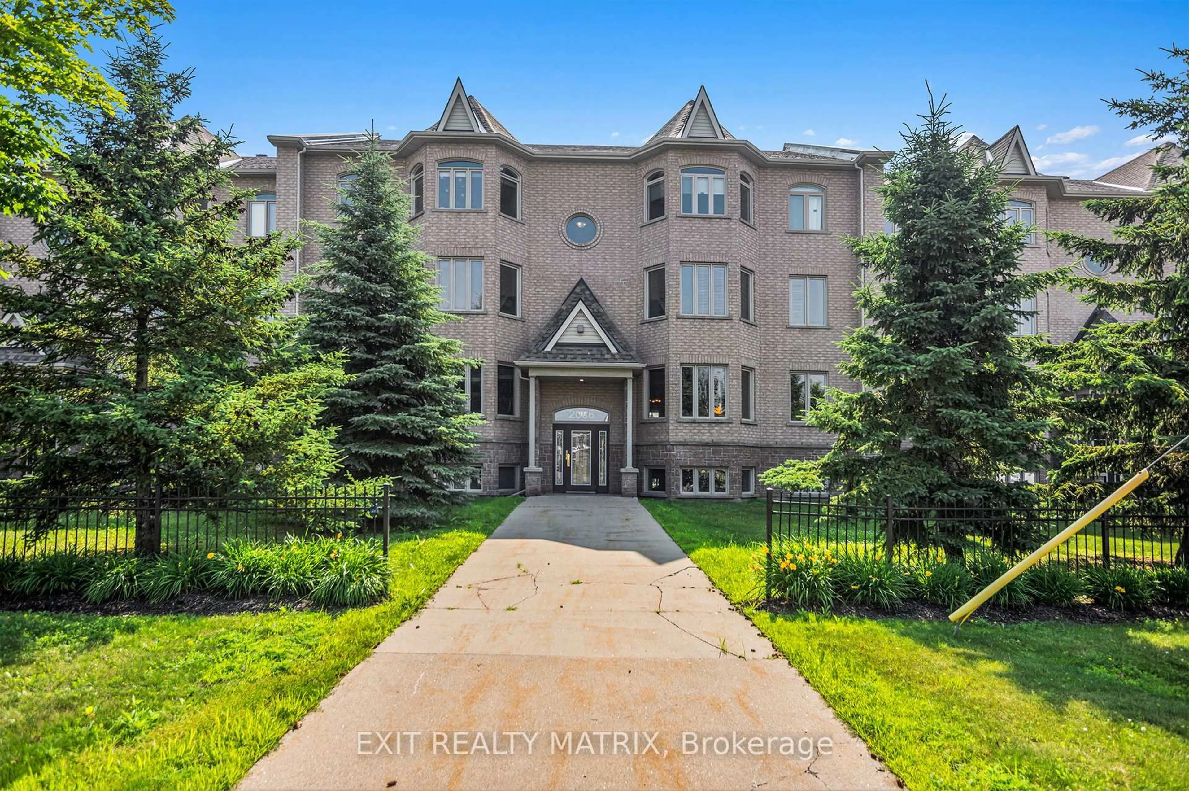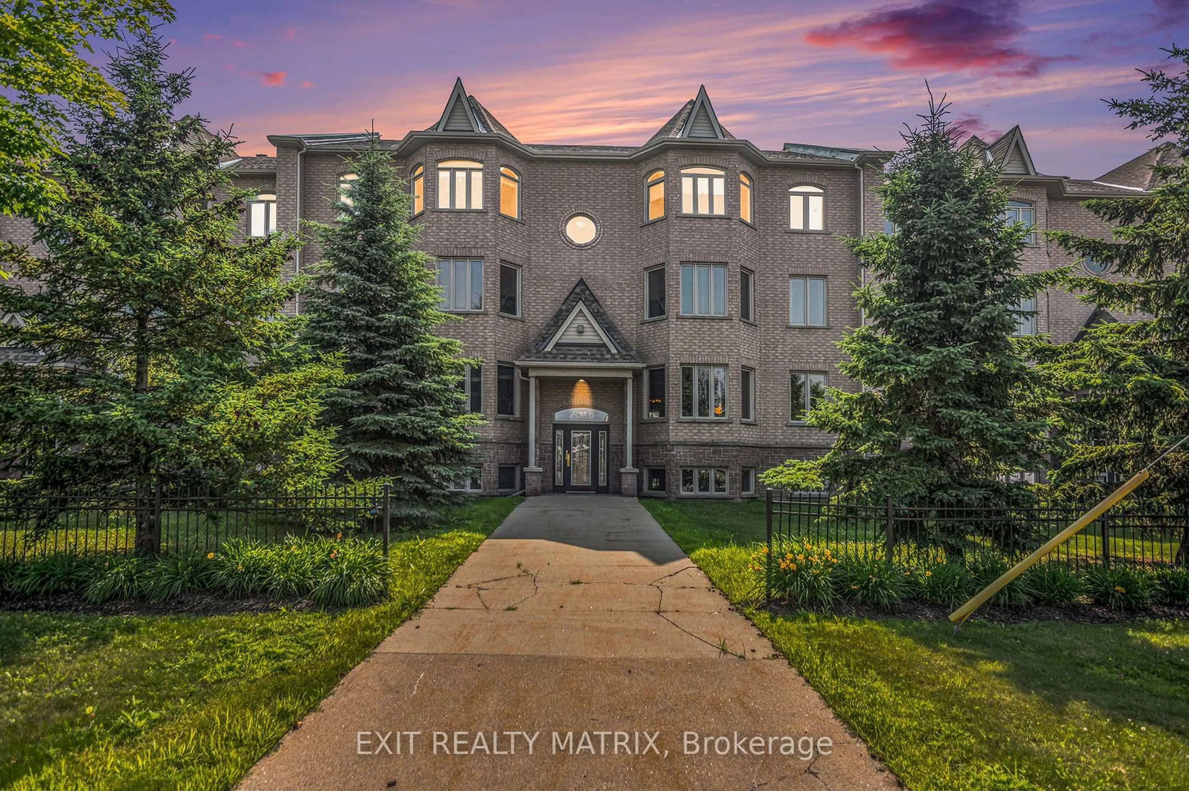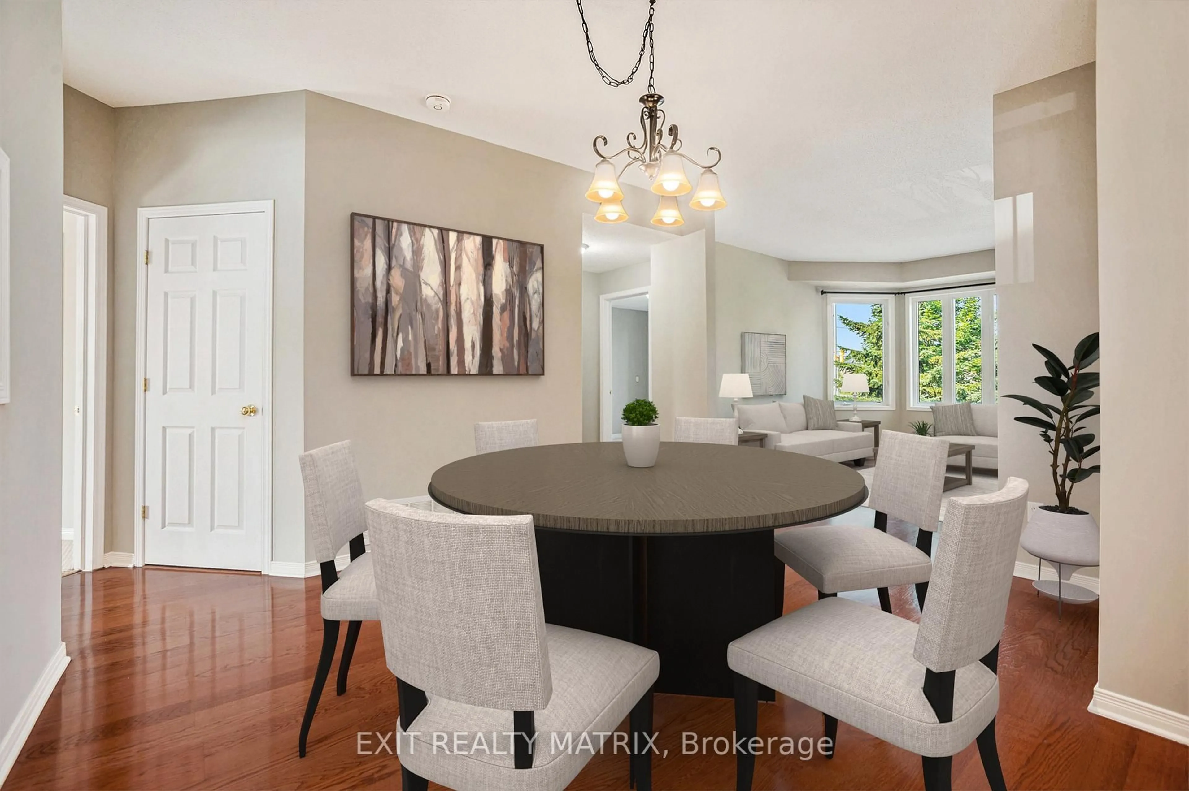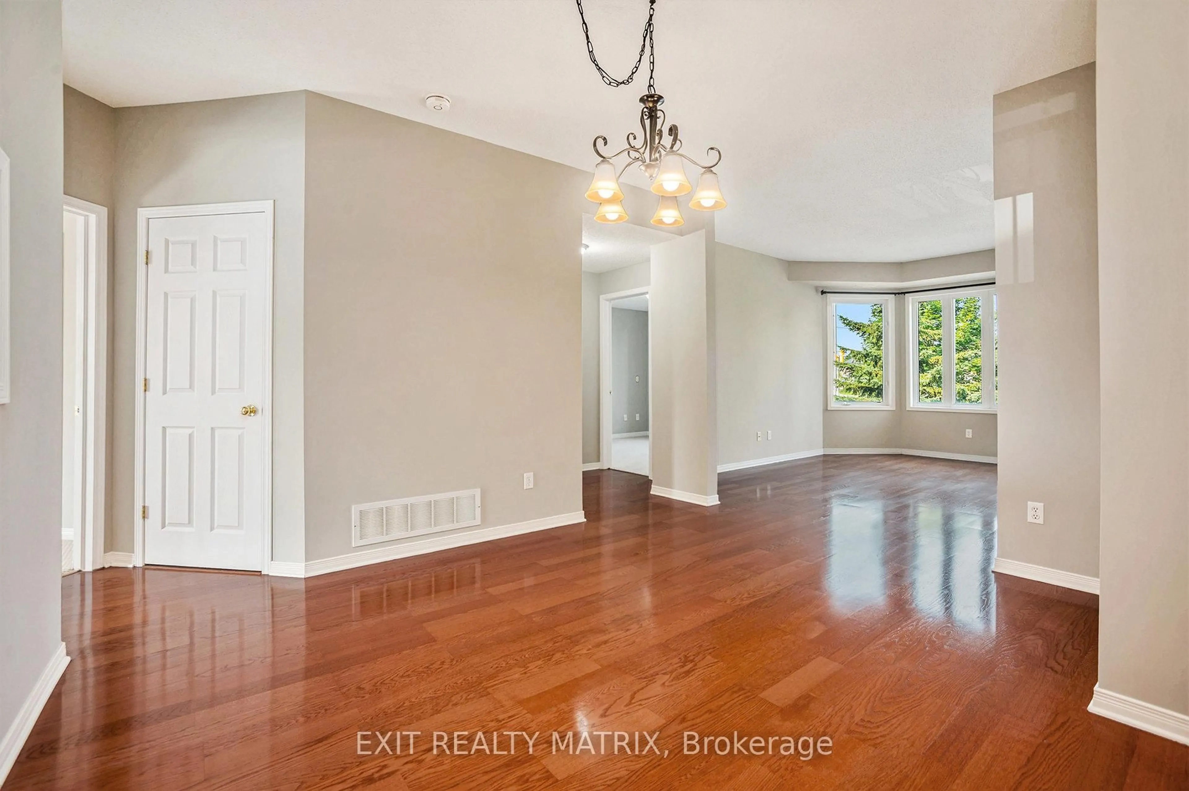2086 Valin St #4, Orleans, Ontario K4A 0C1
Contact us about this property
Highlights
Estimated valueThis is the price Wahi expects this property to sell for.
The calculation is powered by our Instant Home Value Estimate, which uses current market and property price trends to estimate your home’s value with a 90% accuracy rate.Not available
Price/Sqft$396/sqft
Monthly cost
Open Calculator
Description
***Welcome to this spacious, freshly painted, 2-BEDROOM, 2-BATHROOM condo offering comfort, convenience, and accessibility and 2 PARKING SPOTS along with visitor parking. Located in a well-maintained building, this unit features two entrances and ACCESSIBLE CHAIR LIFT from the front main entrance to right outside your door on the first floor. Inside, you'll find a large open-concept living and dining area perfect for entertaining. Both bedrooms have berber carpet which have been freshly washed.The kitchen is functional and flows easily into the main living space. Enjoy the convenience of an in-unit washer and dryer located in the main bathroom. Both bedrooms are generously sized. Ideally situated close to shopping, dining, public transit, and all essential amenities. A fantastic opportunity for comfortable, low-maintenance living in a prime location! Some photos have been virtually staged.
Property Details
Interior
Features
Main Floor
Dining
4.65 x 3.92Living
3.38 x 4.17Powder Rm
0.0 x 0.0Bathroom
2.2 x 5.51Exterior
Features
Parking
Garage spaces -
Garage type -
Total parking spaces 2
Condo Details
Amenities
Visitor Parking
Inclusions
Property History
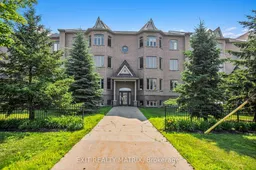 22
22
