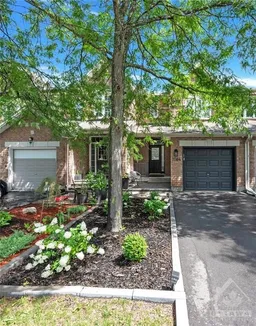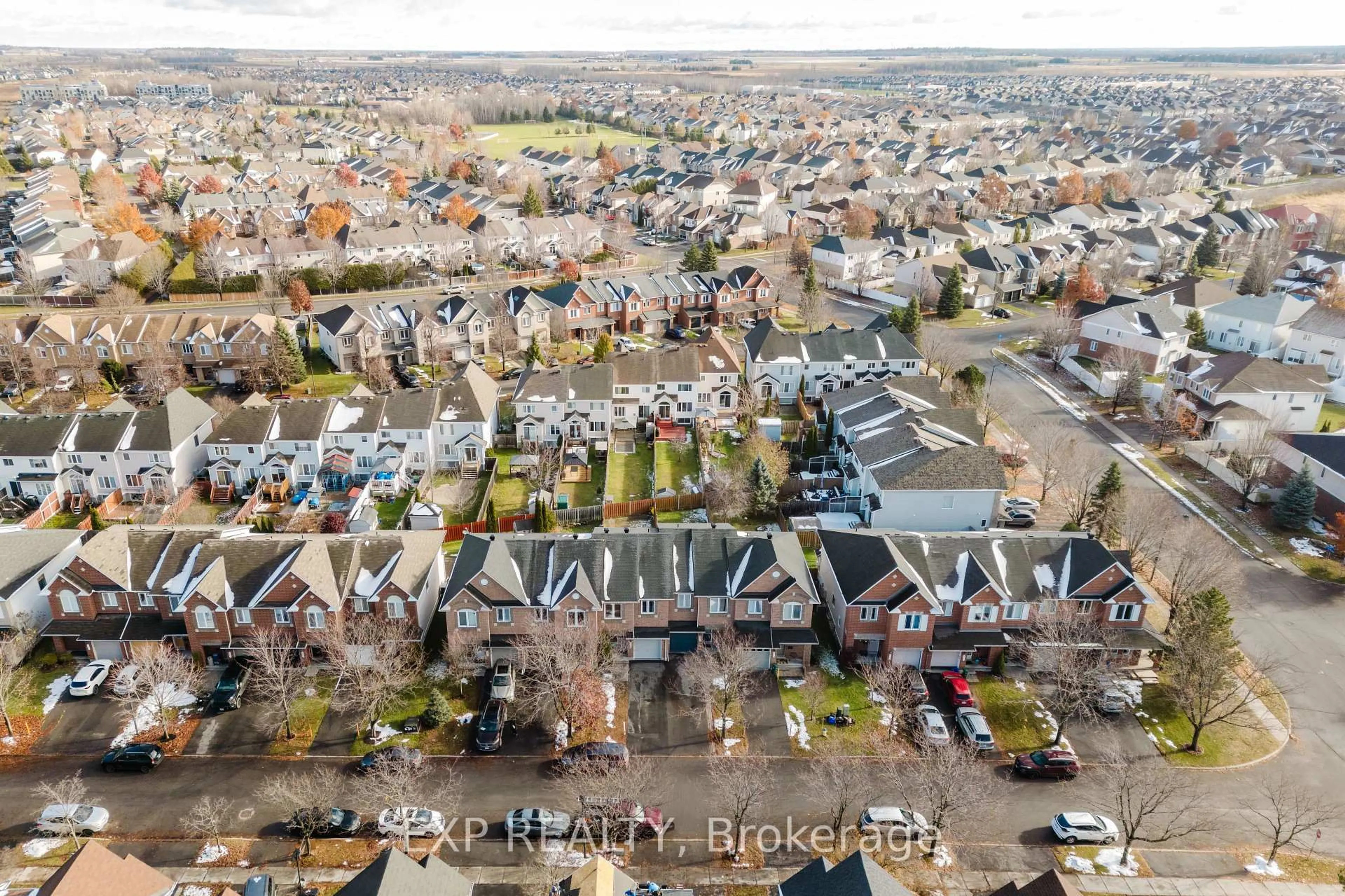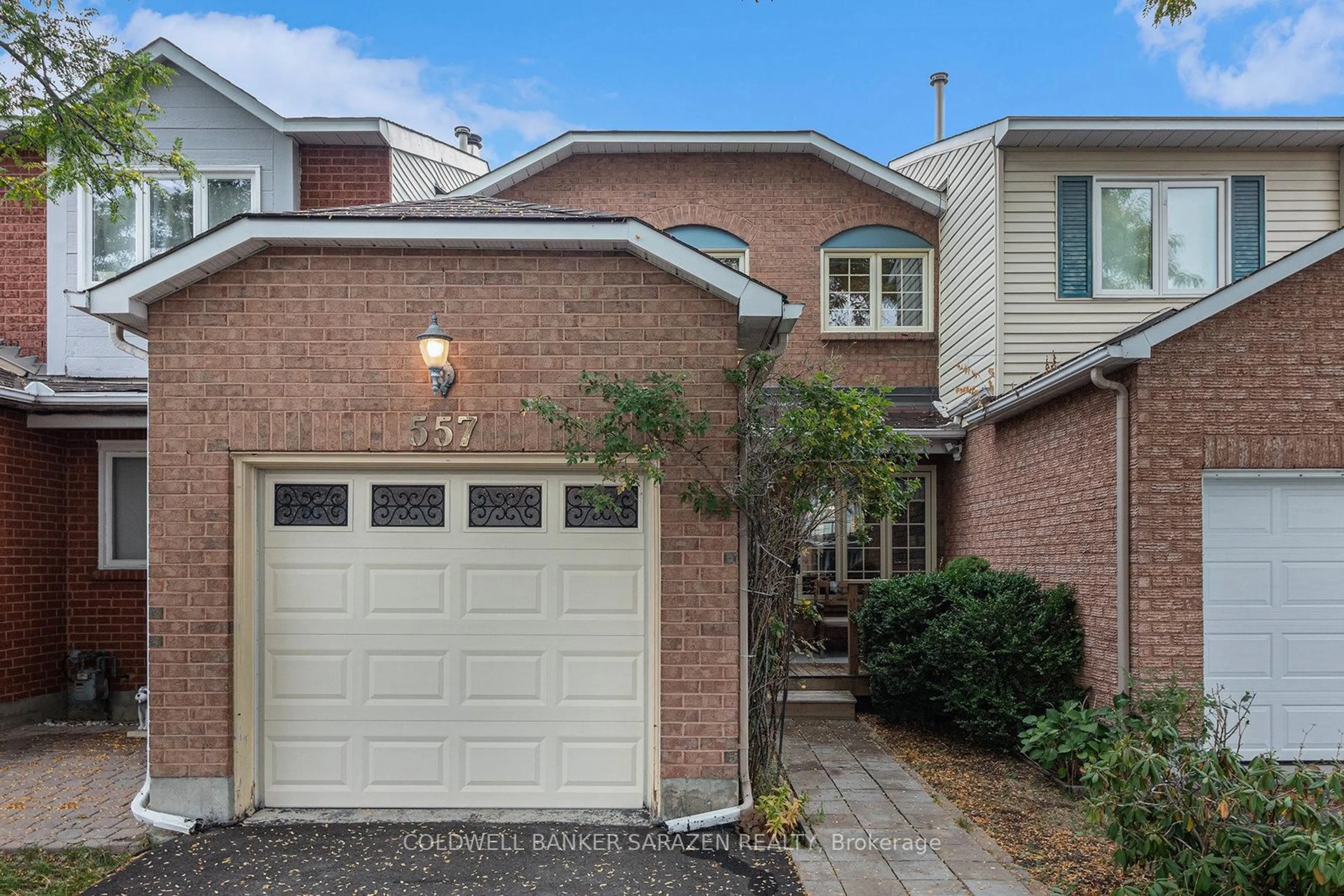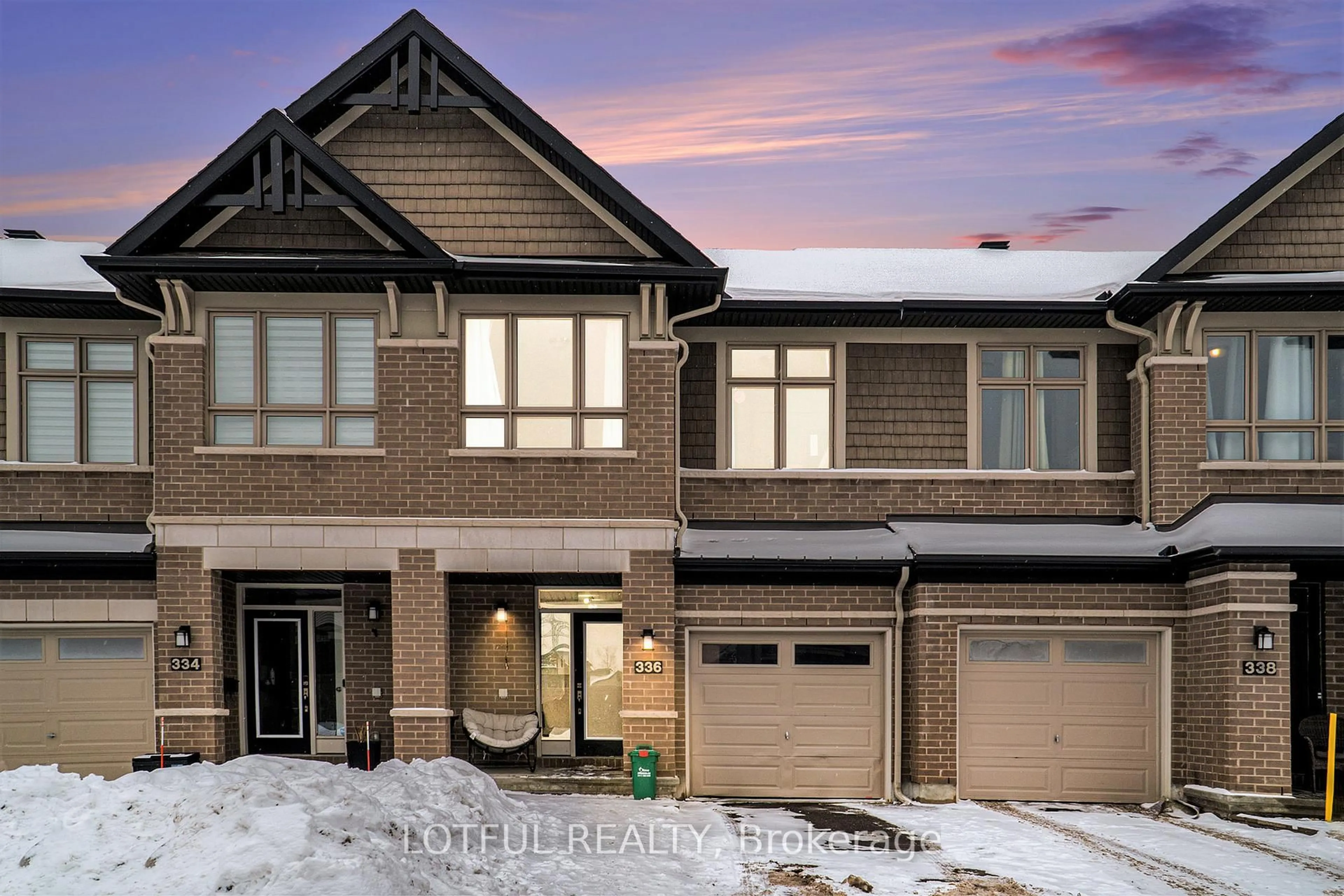Welcome home! The interlock walkway guides you into the inviting foyer with oversized tiles and a modern closet, setting an welcoming tone throughout. A contemporary kitchen featuring sleek quartz countertops, an expansive island, a stylish sink, and a striking backsplash, connects seamlessly to the living and dining areas, where a corner gas fireplace adds warmth. Engineered oak hardwood floors and flat ceilings enhance the main living spaces, while the updated staircase with rod-iron spindles and plush carpeting adds modern flair. Upstairs, discover three bedrooms, including a spacious primary suite, and a fully updated bathroom with modern tile and a chic vanity. A finished basement offers an additional full bathroom and storage, currently used as a versatile office space. The fenced backyard with deck is perfect for outdoor entertaining. This home blends modern comforts with classic touches, creating an ideal space for relaxing and gatherings., Flooring: Hardwood, Flooring: Ceramic, Flooring: Carpet Wall To Wall
Inclusions: Stove, Microwave/Hood Fan, Dryer, Washer, Refrigerator, Dishwasher








