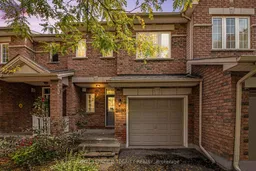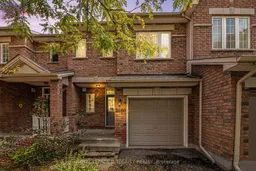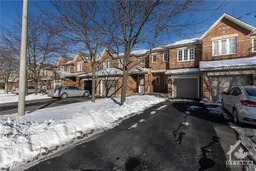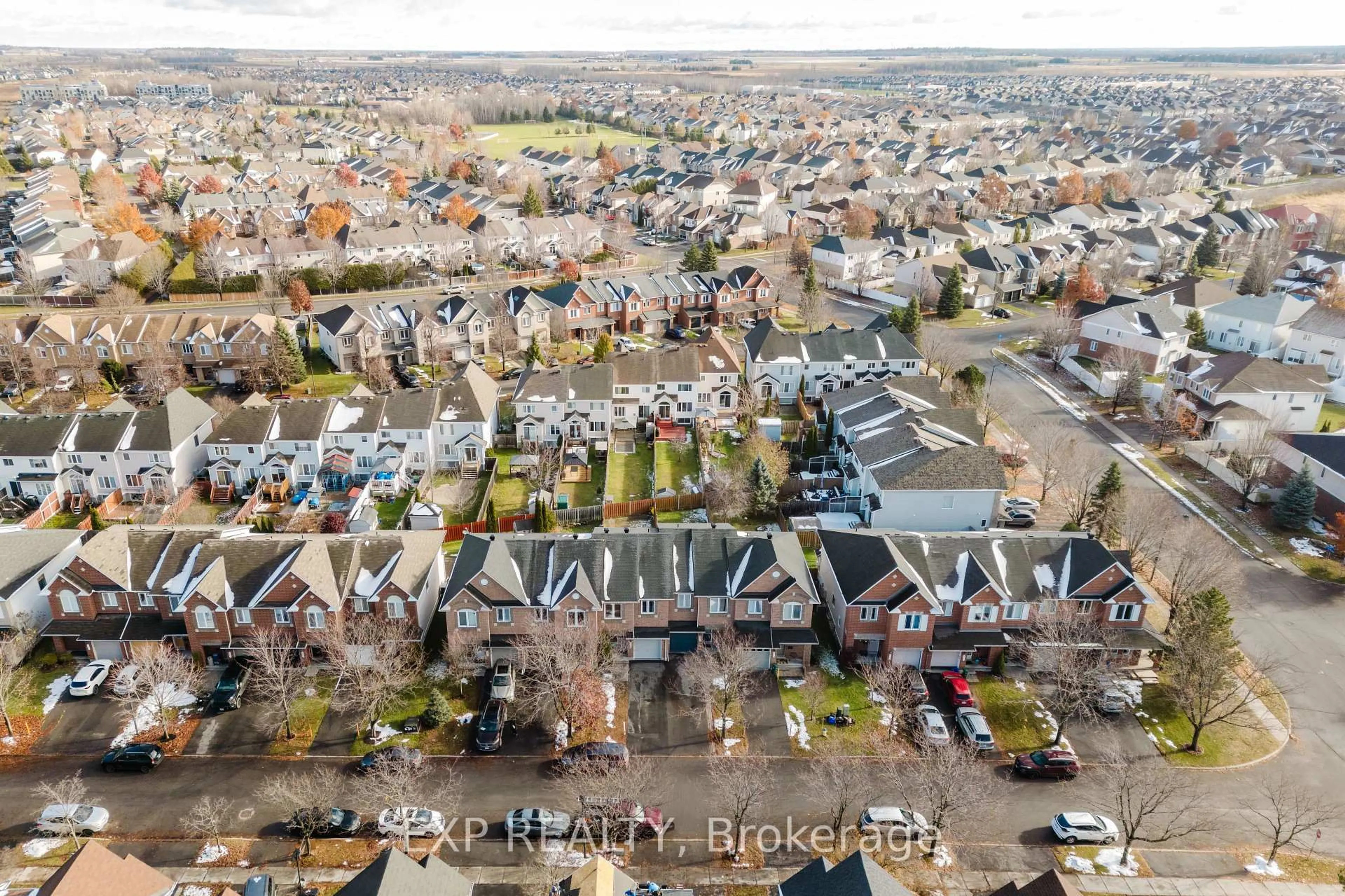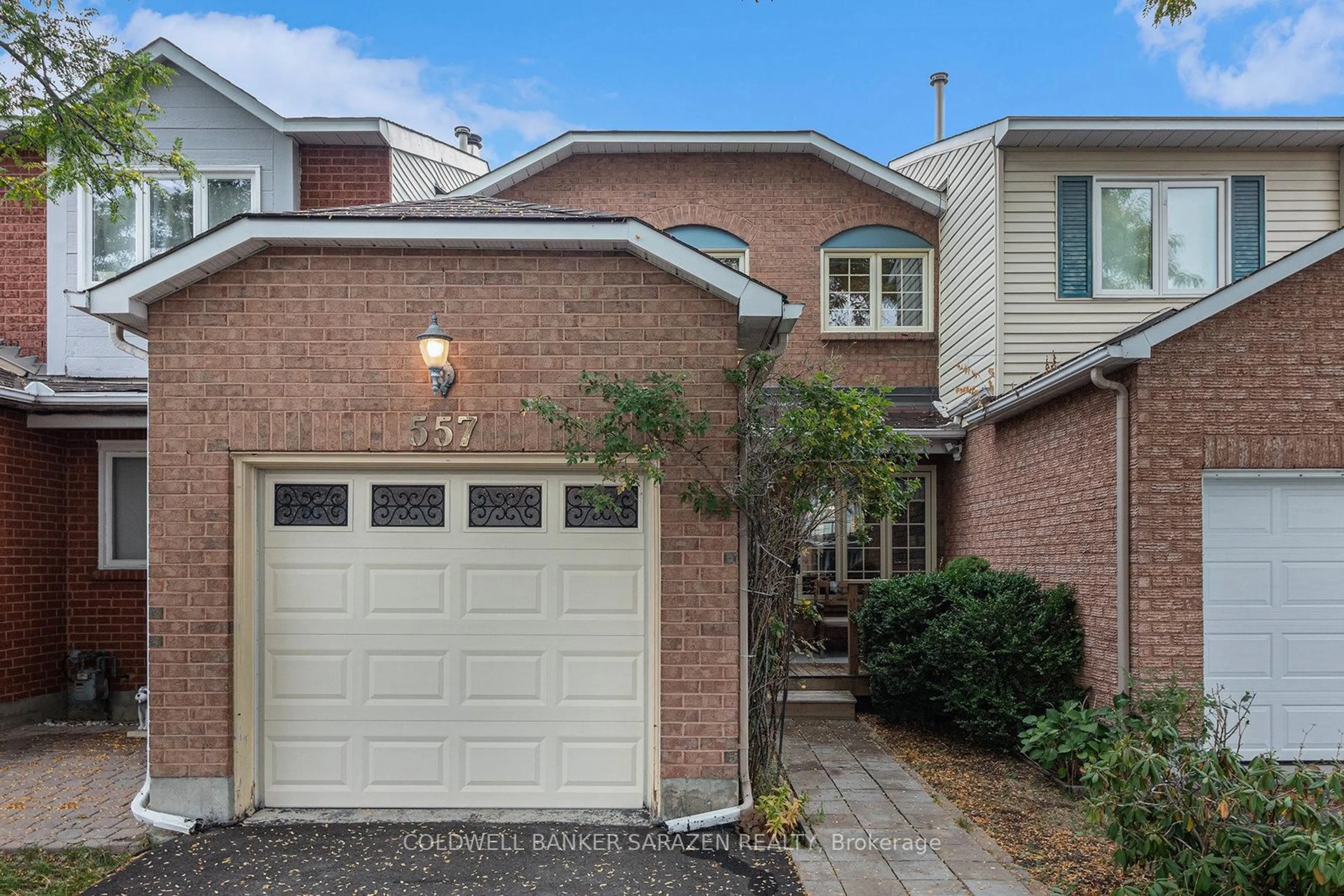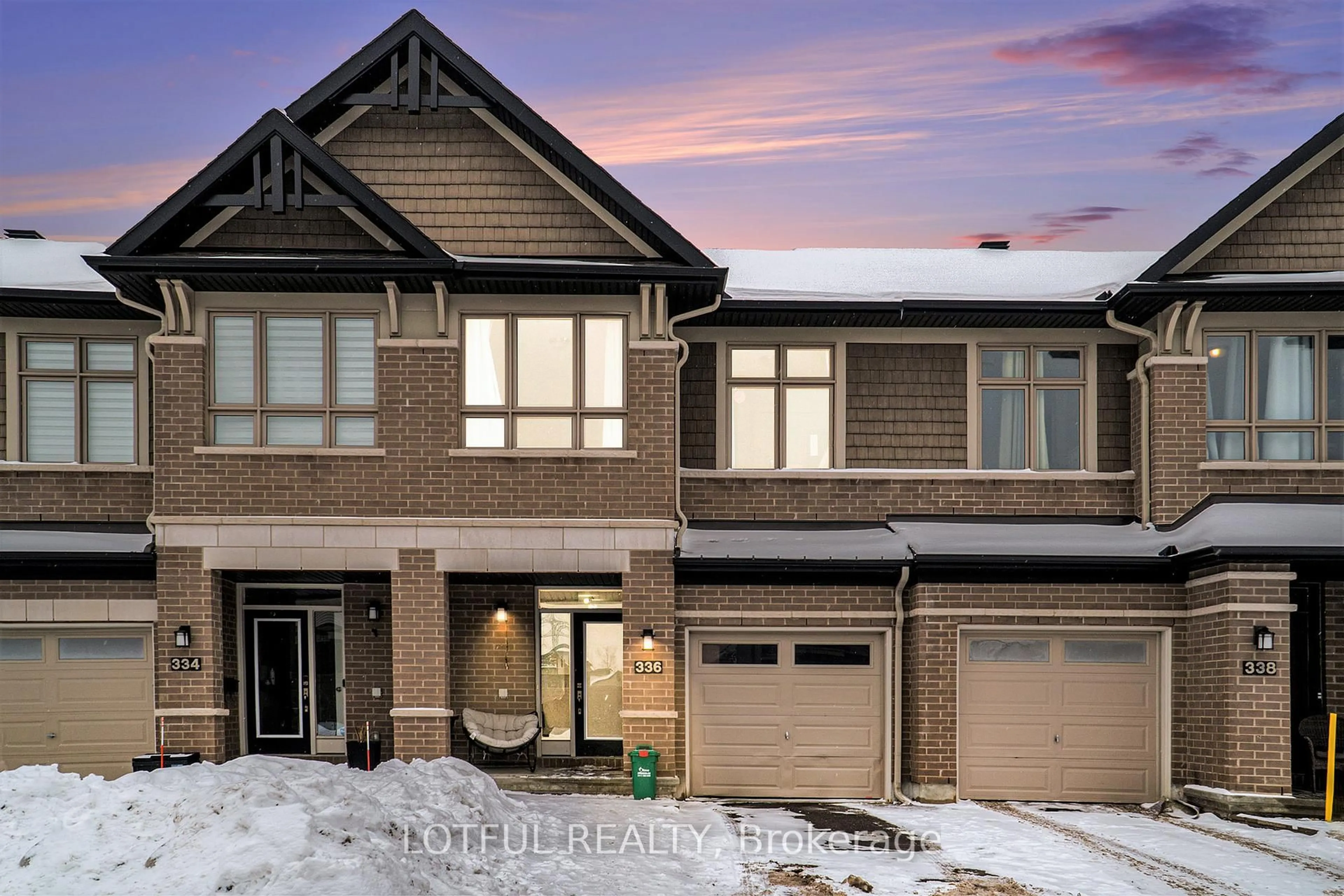Freshly Painted & Move-In Ready! This beautiful 2-bedroom + loft townhome is ideally situated on a quiet crescent in Orleans with no rear neighbours offering the perfect blend of comfort, style, and privacy. Step inside to a welcoming tiled foyer that leads into the bright, open-concept main level featuring hardwood floors, pot lights, and an abundance of natural light. The spacious living room showcases soaring cathedral ceilings and a cozy gas fireplace, creating a warm and inviting atmosphere. The layout flows seamlessly into a dedicated dining area and the kitchen, which offers plenty of cabinetry, a functional island with breakfast bar, stainless steel appliances, and a pantry, along with a sun-filled eat-in nook and direct access to the backyard. Upstairs, you'll find a generous primary suite with walk-in closet, a well-sized second bedroom, a 4-piece bath with soaker tub & walk-in shower, plus a versatile loft overlooking the main level perfect for a home office or creative space. The fully finished basement expands your living space with a full bathroom, laundry area, and ample storage. Outside, enjoy a large backyard with deck, ideal for summer BBQs and entertaining. Located within walking distance to great schools, parks, shopping, transit, and more, this home combines convenience with charm. Major updates include roof (2025) and furnace (2020).
Inclusions: Stove, Dryer, Washer, Refrigerator, Dishwasher, Hood Fan
