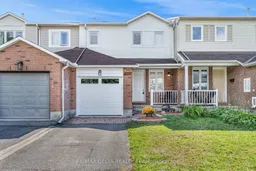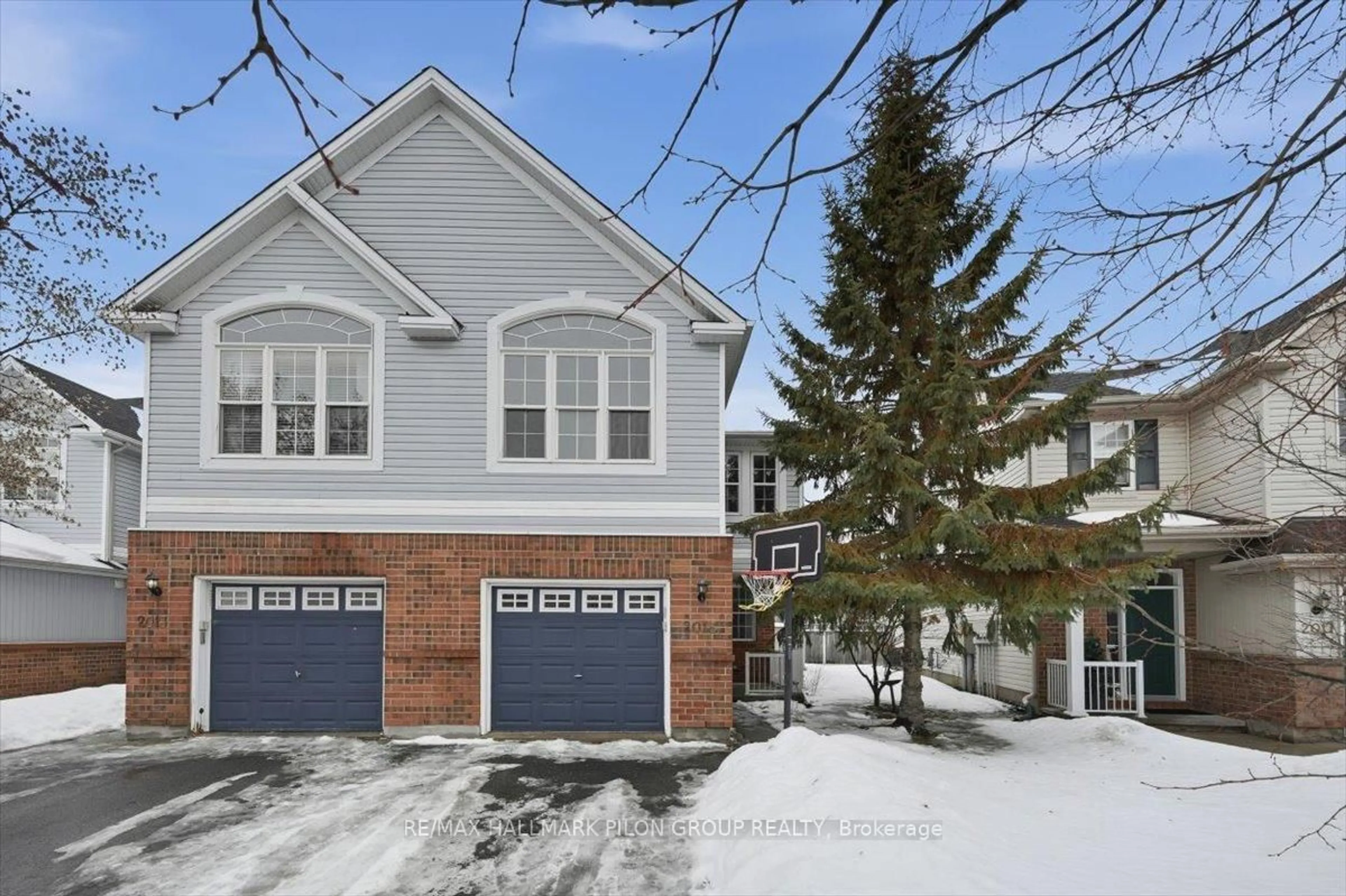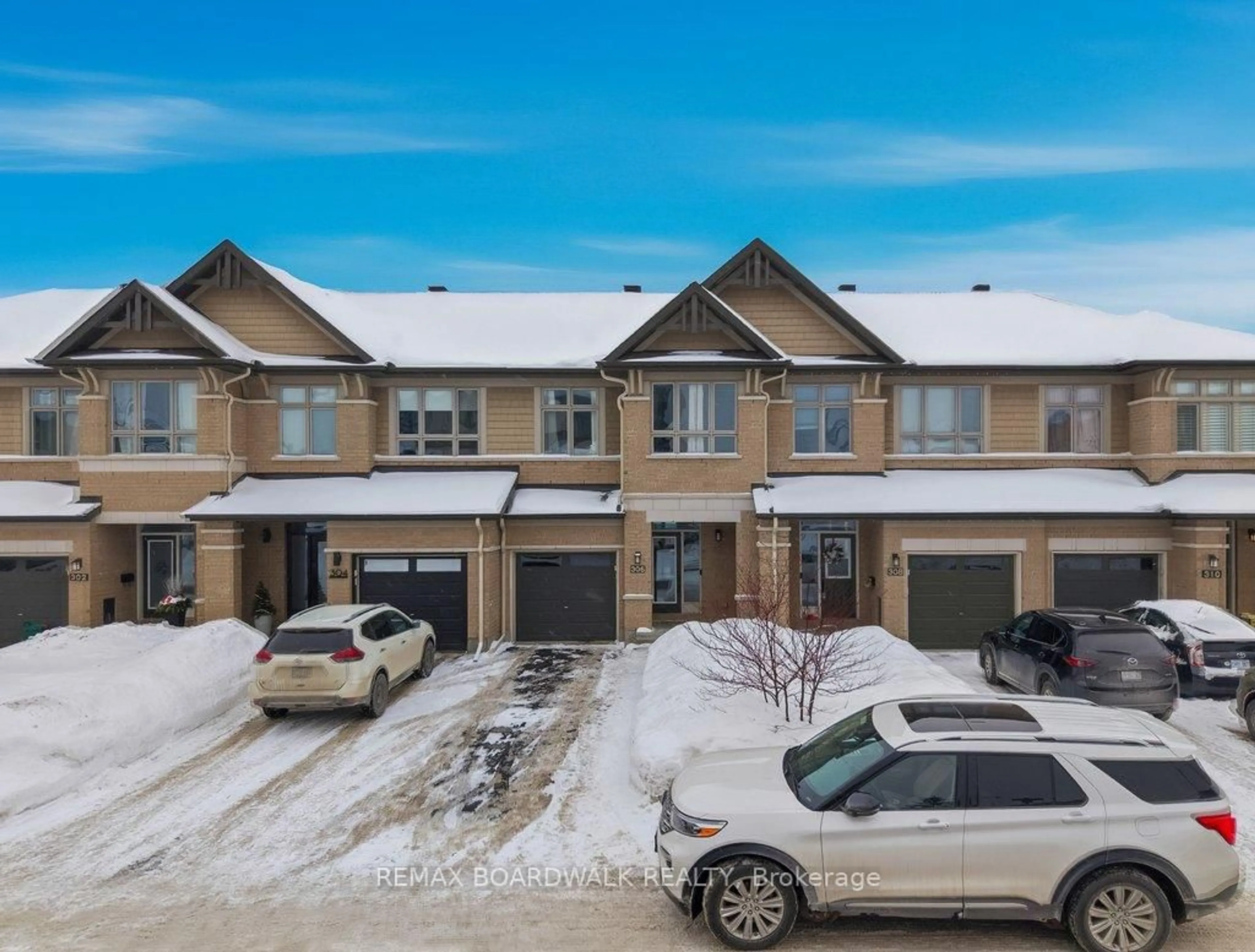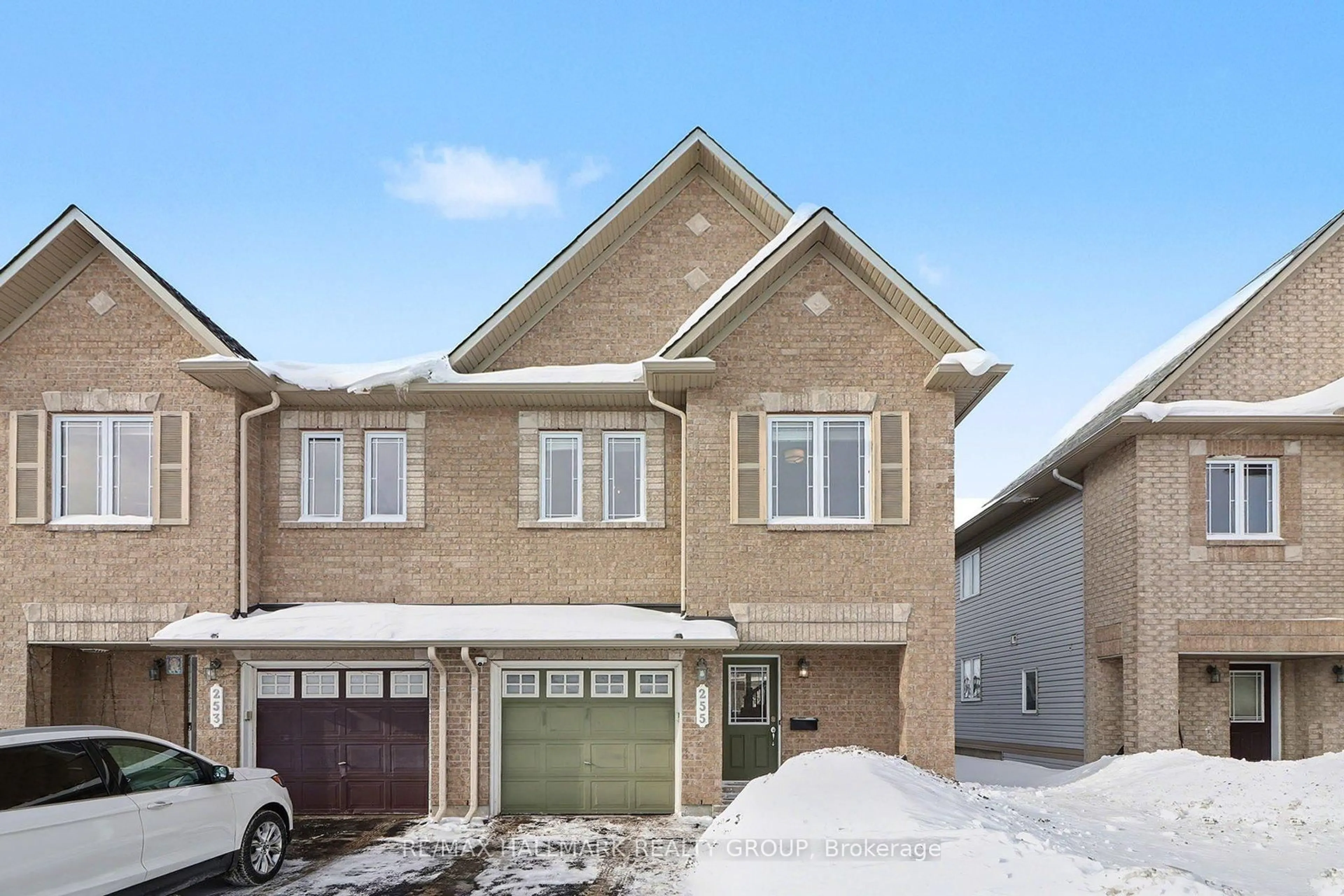Welcome to this well-maintained 2-storey home featuring hardwood flooring throughout the main level and a bright, inviting kitchen with direct access to the backyard perfect for indoor-outdoor living. The main floor offers a functional and flowing layout, seamlessly connecting the living, dining, and kitchen areas with a cozy gas (as-is) fireplace. Upstairs, you'll find brand new carpet (2025) and three generously sized bedrooms, all with cozy carpeting and a full main bathroom. The spacious primary bedroom includes a cheater ensuite and a walk-in closet for added convenience and comfort. The full, unfinished basement provides a blank canvas and a egress window making it ready for a future bedroom or other customization and extra storage space. Step outside to enjoy a fully fenced backyard offering optimal privacy, complete with a deck for relaxing or entertaining, and a separate shed for additional storage. This home is move-in ready with room to grow don't miss your opportunity to make it yours! New eavestrough 2023 New Garage door 2024
Inclusions: Refrigerator, Stove, Dishwasher, Washer, Dryer, Shed
 27
27





