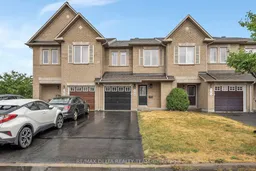Located on a quiet street in the sought-after Avalon community, this stunning Freshly Painted Minto Manhattan townhome sits on a premium lot offering both privacy and charm. Step into the bright and spacious open-concept main level, featuring hardwood floors and a modern, neutral color palette. The combined living and dining areas flow seamlessly into the stylish kitchen perfect for entertaining. The kitchen is equipped with stainless steel appliances, plenty of counter space, and a sunny eating area that's ideal for casual meals. A striking spiral staircase leads to the second level, where you'll find a generous primary bedroom complete with a walk-in closet and a luxurious 4-piece ensuite, including a relaxing soaker tub. Two additional well-sized bedrooms and a full family bathroom provide ample space for the whole family. The fully finished lower level offers a cozy family room with a large window and natural gas fireplace ideal for movie nights or relaxing evenings. Don't miss the opportunity to own this beautifully updated home in a family-friendly neighborhood close to parks, schools, shopping, and transit. New Roof 2025, Hardwood on main level 2025.
Inclusions: Fridge, Stove, Dishwasher, Washer, Dryer, Garage Door Opener
 31
31


