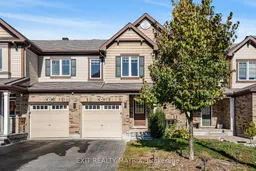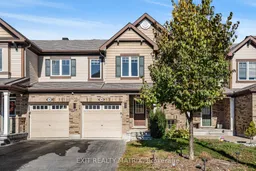Welcome to your dream home in the heart of Orléans with no rear neighbours! Perfectly situated in a prime location near parks, schools, and recreation, this modern and luxurious home offers the ideal blend of style, comfort, and functionality for today's family. Step inside to discover a stunning open-concept main level designed for effortless living and entertaining. The sleek dining area and inviting living room with a cozy fireplace create a warm yet sophisticated atmosphere. The chef's dream kitchen is the true showstopper-featuring high-end finishes, a stylish sit-at island, and patio doors that open to your private, fully fenced backyard. A main floor powder room, mudroom, and convenient garage access complete this thoughtfully designed level. Upstairs, unwind in one of three elegant bedrooms, including a luxurious primary suite with a spa-inspired ensuite. The two additional bedrooms and a modern full bathroom ensure space and comfort for the whole family. Located in a vibrant, family-oriented community, this home offers not just impeccable design but also exceptional convenience-close to everything Orléans has to offer. Modern. Sleek. Sophisticated. Your dream home awaits.
Inclusions: Fridge, Stove, Dishwasher, Washer, Dryer, Blinds/Window Coverings, Gazebo, Garage Door Opener & Remotes, Light Fixtures, Smart Thermostat.





