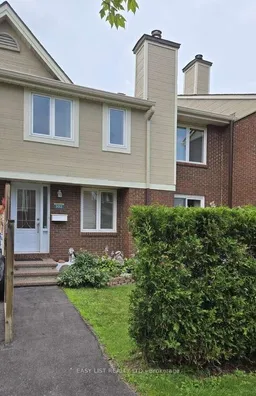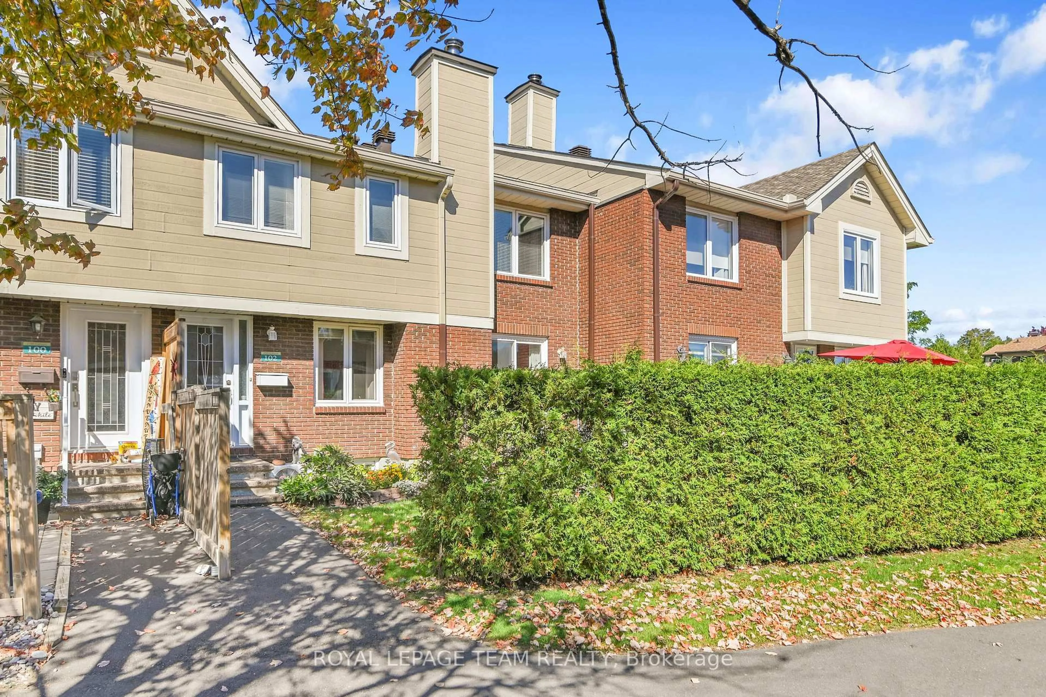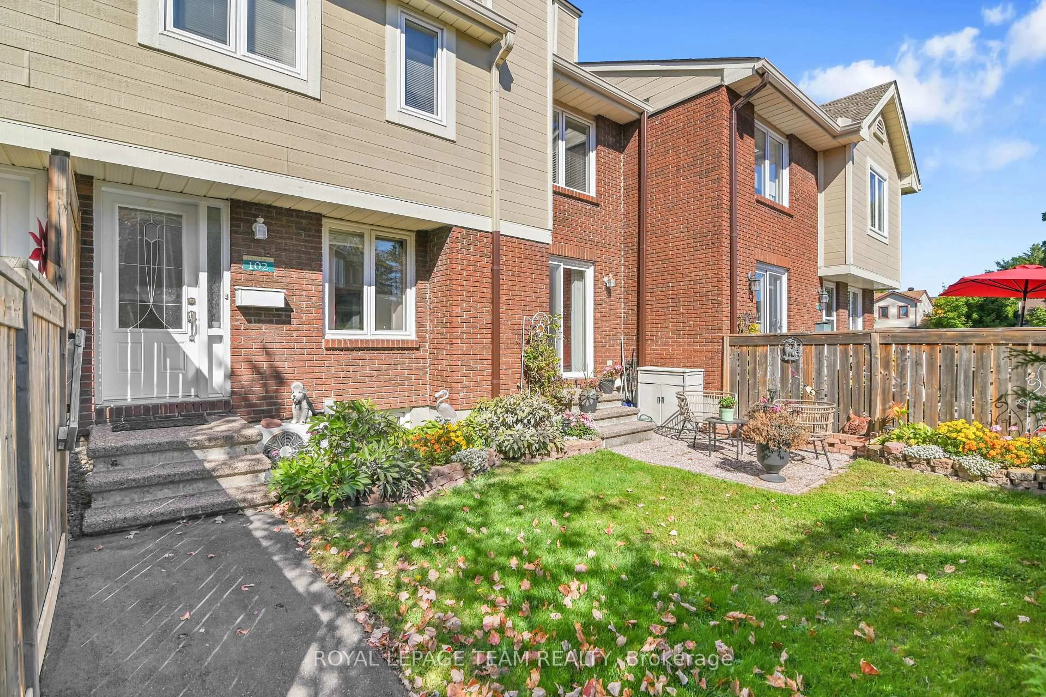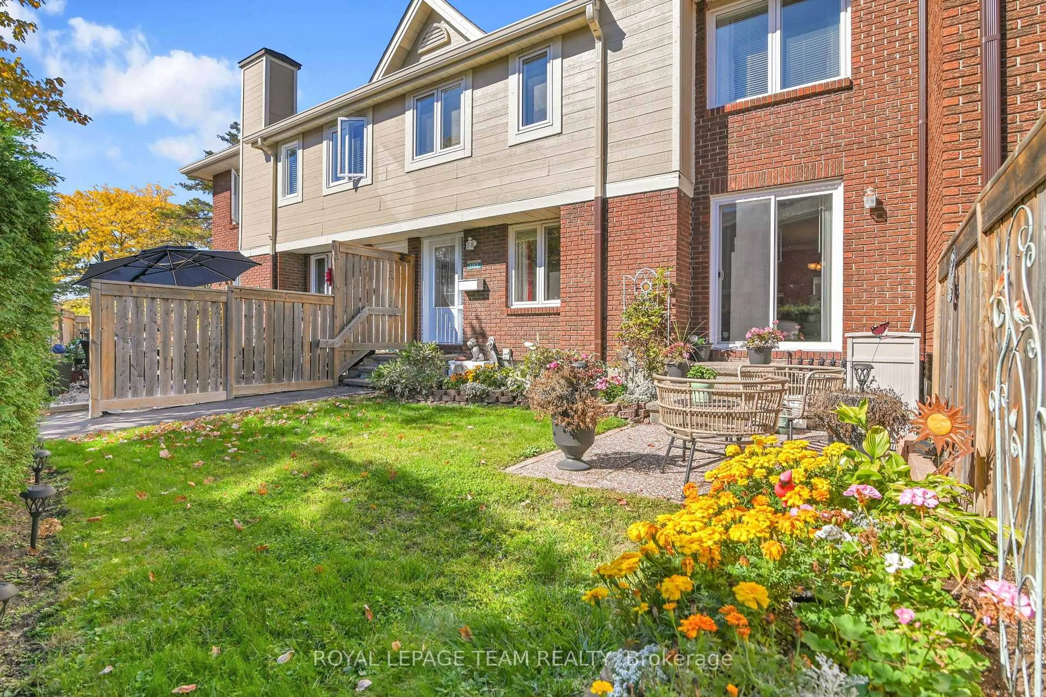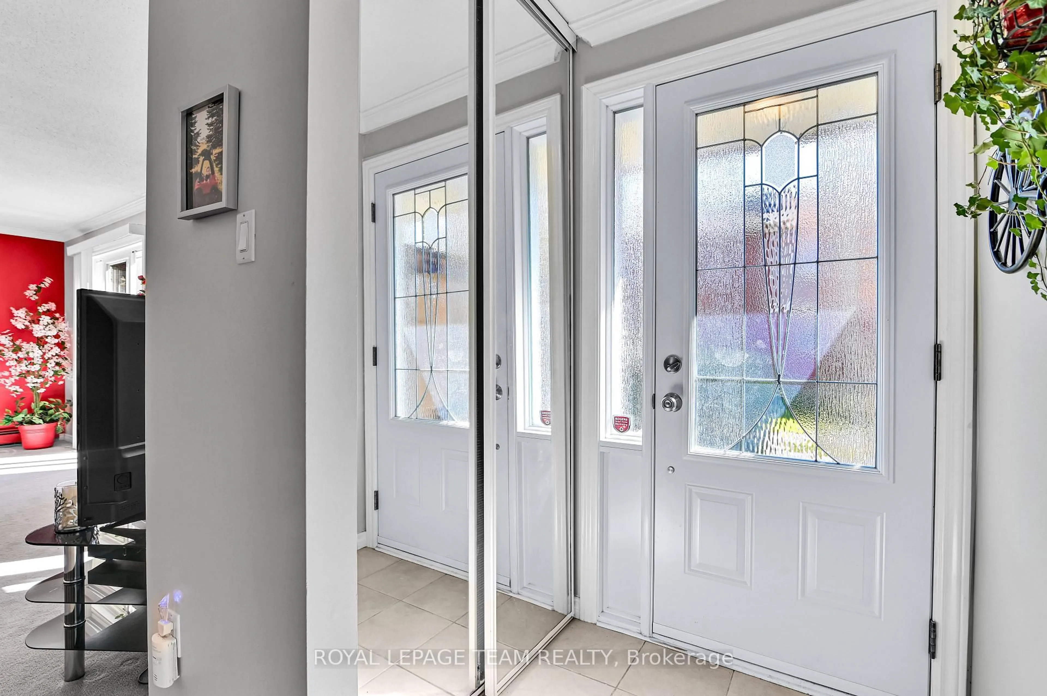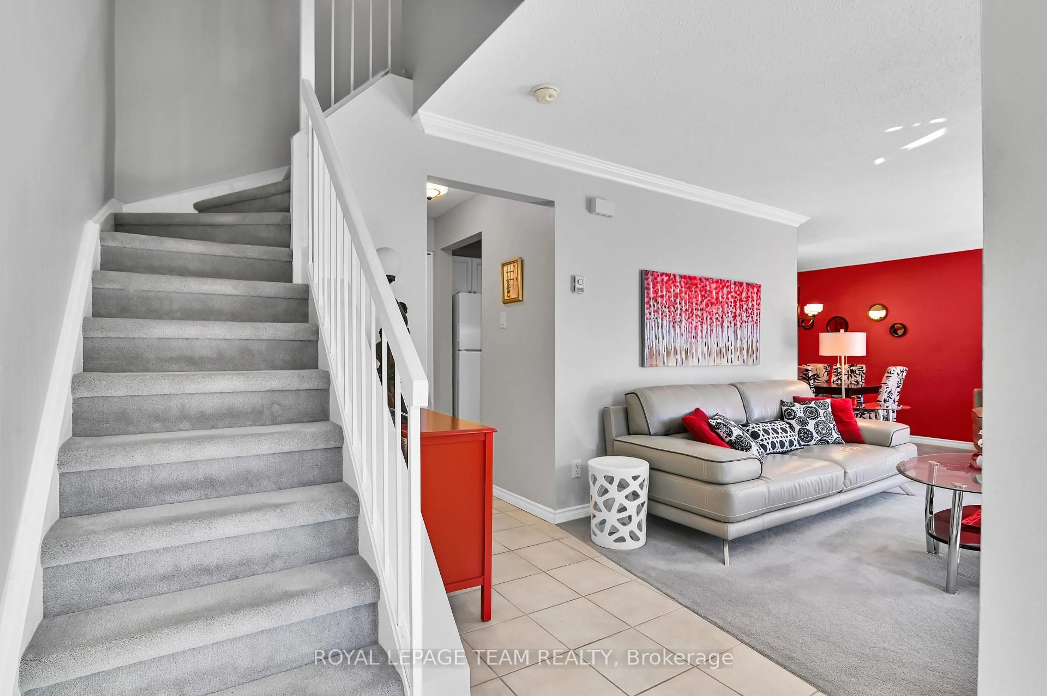1785 Cabaret Lane #102, Orleans, Ontario K4A 2H2
Contact us about this property
Highlights
Estimated valueThis is the price Wahi expects this property to sell for.
The calculation is powered by our Instant Home Value Estimate, which uses current market and property price trends to estimate your home’s value with a 90% accuracy rate.Not available
Price/Sqft$390/sqft
Monthly cost
Open Calculator
Description
Discover one of the most spacious and private residences in Club Citadelle, a unique opportunity that doesn't come around often. This isn't your standard stacked condo, it's a true two-storey townhouse with no units above or below, offering exceptional privacy and a house-like feel. Step into your private fenced yard, where a charming garden and inviting seating area create the perfect outdoor retreat. Inside, you'll find 1,170 sq. ft. of thoughtfully designed living space across three levels, with 2 bedrooms and 2 bathrooms. The main floor boasts a bright, open-concept layout with updated finishes, crown moulding, and a refreshed kitchen featuring resurfaced cabinets, an upgraded sink, and ample storage. Stay cool with central A/C, and enjoy cozy evenings in front of the wood-burning fireplace. Upstairs, two generously sized bedrooms share a full bathroom, including a primary with a walk-in closet and additional hallway linen storage. The finished basement expands your options with a versatile recreation room ideal as a guest space, home office, or third bedroom plus another walk-in closet, laundry area, and cold storage. Recent improvements include new windows, roof, and fencing within the past five years, plus enhanced attic insulation added in July 2025. Residents enjoy access to Club Citadelles resort-style amenities: a swimming pool, tennis courts, fitness room, clubhouse, and BBQ area. A dedicated parking spot is just steps from your entrance. Conveniently located close to public transit, schools, parks, restaurants, and shopping.
Property Details
Interior
Features
Main Floor
Living
5.74 x 3.66Kitchen
2.48 x 2.58Dining
2.62 x 3.07Exterior
Parking
Garage spaces -
Garage type -
Total parking spaces 1
Condo Details
Inclusions
Property History
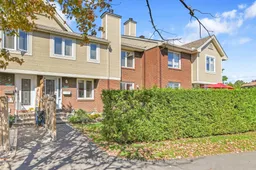 26
26