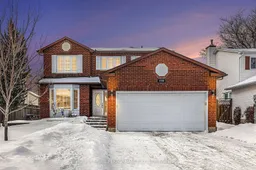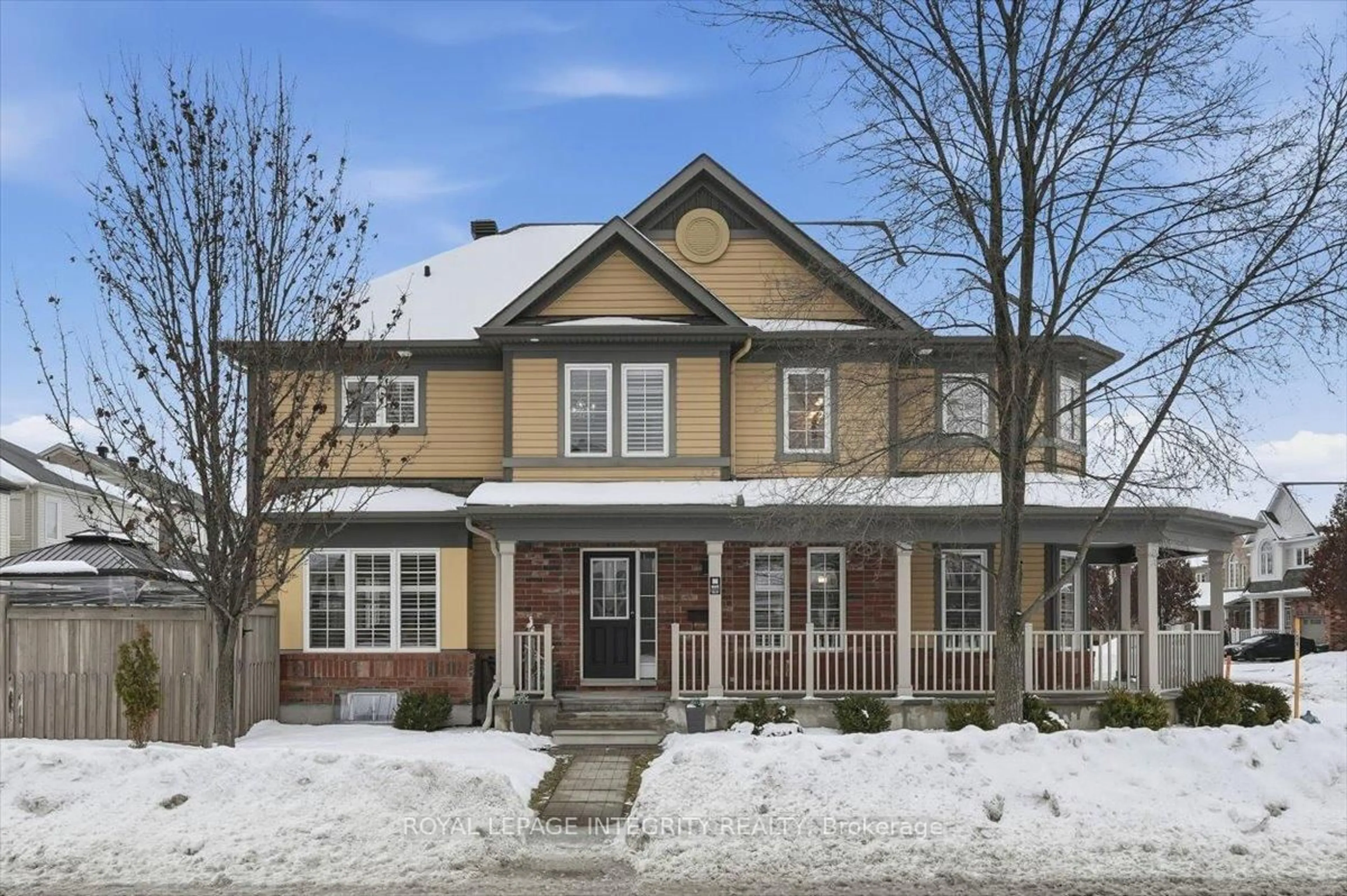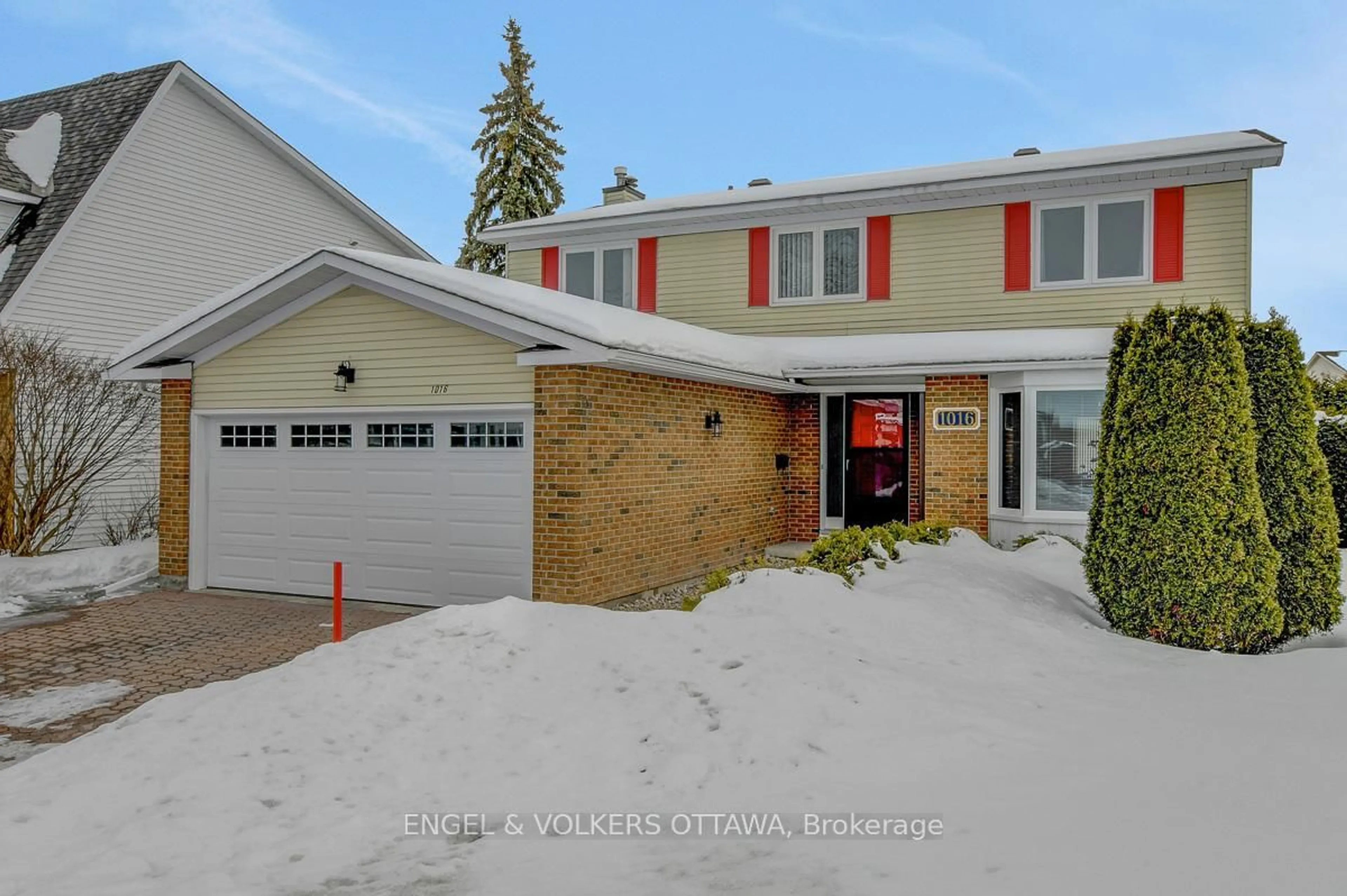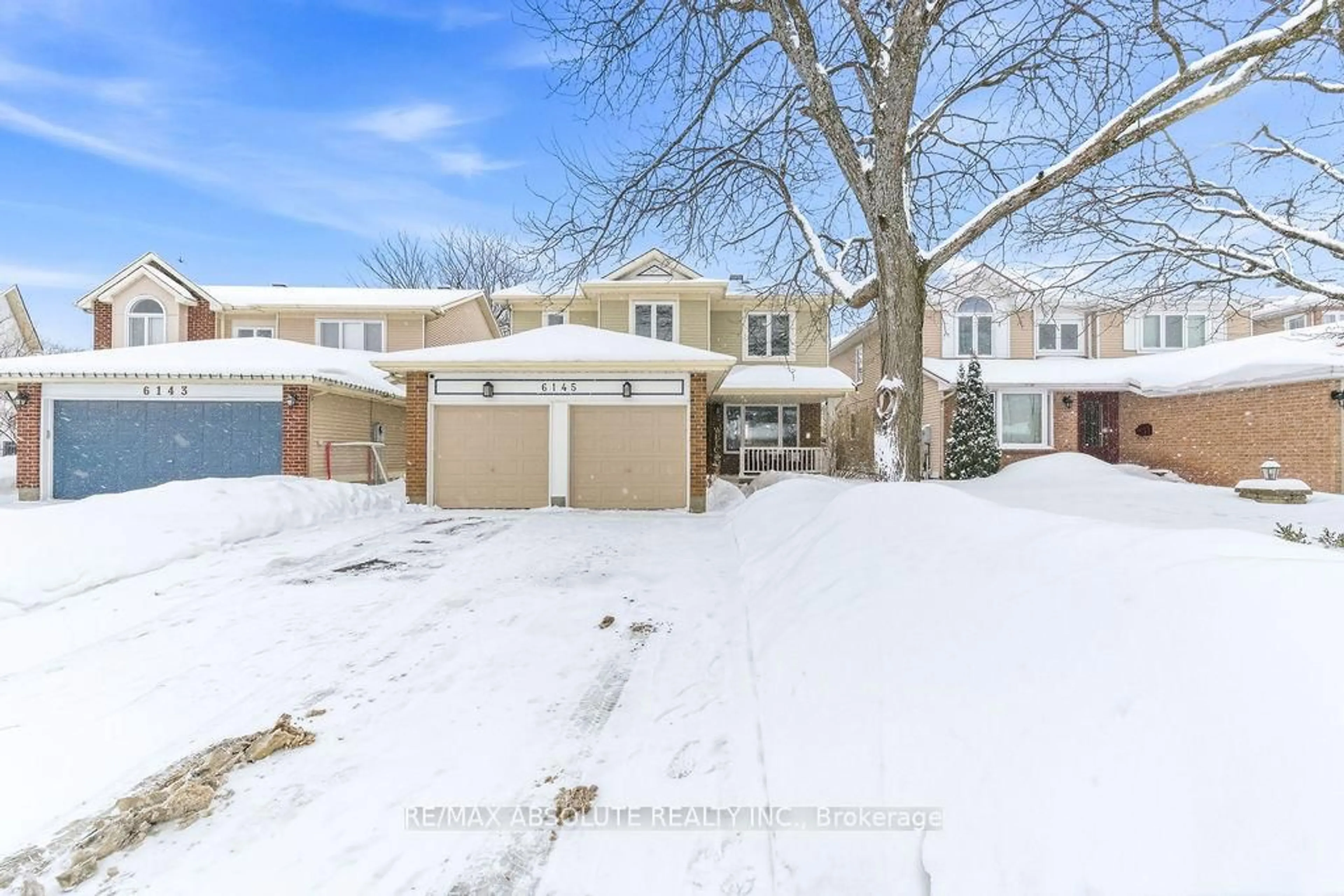Stunning Family Home in a Charming Location! Welcome to this Spacious & Beautifully Maintained home, offering elegant living space w/a double-car garage on a meticulously landscaped lot. Situated in a family-friendly neighborhood, this home is just a short walk to elementary & secondary schools, parks, recreation facilities, & more! Step inside where gleaming HARDWOOD Flooring greet you throughout, on TWO FLOORS! The main level boasts a formal living room w/a charming bay window, a separate dining room also featuring a bay window, & a bright, spacious kitchen w/an abundance of cabinetry, gas stove & dedicated breakfast area with patio doors leading to a large deck and fully fenced yard (2024) perfect for outdoor entertaining! The inviting family room is a cozy retreat with a classic brick-surround fireplace, ideal for relaxation. This level also features a convenient main-floor laundry room with access to the garage and a separate side entrance, a spacious foyer, and a 2-piece powder room for guests. Upstairs, you'll find newer hardwood floors (2019) and new carpet on the staircase (2022) leading to four generous-sized bedrooms. The primary suite is a bright and airy sanctuary with a walk-in closet and a private 4-piece ensuite. The additional three bedrooms provide ample closet space, and the updated 4-piece main bathroom completes this level. The RENOVATED BASEMENT is a true bonus, featuring luxury vinyl flooring, stylish baseboards and door casings, modern pot lights, and a spacious recreation room with a dedicated sitting/hobby area. The storage room is enhanced with new shelving units for optimal organization. This home has been well cared for, with key updates including: Furnace (2016) AC (2016) Windows (2007-2008) Garage Door (2015) Side Door (2014) Roof(2007). With an amazing location and thoughtful updates throughout, this home is truly move-in ready. Don't miss the opportunity to make it yours! 24 hours irrevocable on offers.
Inclusions: Fridge, Stove, Hood-fan, Dishwasher, Washer, Dryer, Auto garage door opener, Window coverings
 36
36





