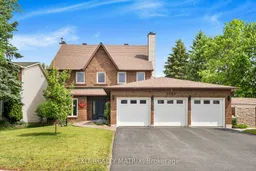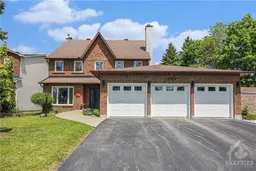Welcome to 1690 Caminiti - A rare, generational 3-storey home on a premium corner lot, offering just over 3,250 sq ft through out the home! This 4-bedroom + den/office/optional 5th bedroom, 4-bathroom home combines timeless curb appeal with modern upgrades. The ultra-wide driveway, 3-car garage, and custom walkway set the tone from the moment you arrive. Inside, hardwood flooring flows across all three levels. The main floor features a spacious mudroom with garage access, a formal dining room, a sun-soaked living area with a wood-burning fireplace, and a fabulous custom Louis LArtisan kitchen with granite countertops, open to the eating area and family room. It also includes an induction stove, convection double oven, Miele panel-ready dishwasher, and a second fridge/freezer tucked into the massive walk-in pantry. Upstairs, the second level offers two large bedrooms, two fully renovated bathrooms (2012 and 2024), and a cozy flex space with its own wood-burning fireplace. Its perfect as a family room or can easily be converted into a fifth bedroom.The third floor includes two more generous bedrooms and another newly updated full bathroom (2024).The fully finished basement adds versatile living space with luxury vinyl plank flooring, ample storage, and a bonus room currently used as an office. Its pre-wired with Cat8 ethernet, making it ideal for remote work or hobbies. Step outside to your private backyard retreat featuring a spacious deck perfect for relaxing or entertaining, a heated in-ground pool with a custom safety cover, a new liner (2022), and an updated pump and chlorinator (2024). The new Rubberkrete pool surround is bordered by mature perennials, a natural gas BBQ hookup, and a pool shed for added convenience. Located in the heart of Fallingbrook. Walk to schools, parks, trails, and shopping. Everything you need is just around the corner in this family-friendly neighbourhood.
Inclusions: Fridge, stove, microwave, hood fan, dishwasher, side-by-side refrigerator, window blinds, built-in cabinets (grey, in garage), 4 Arlo cameras (2 doorbell cameras & 2 mounted cameras) & hub station, pool related equipment





