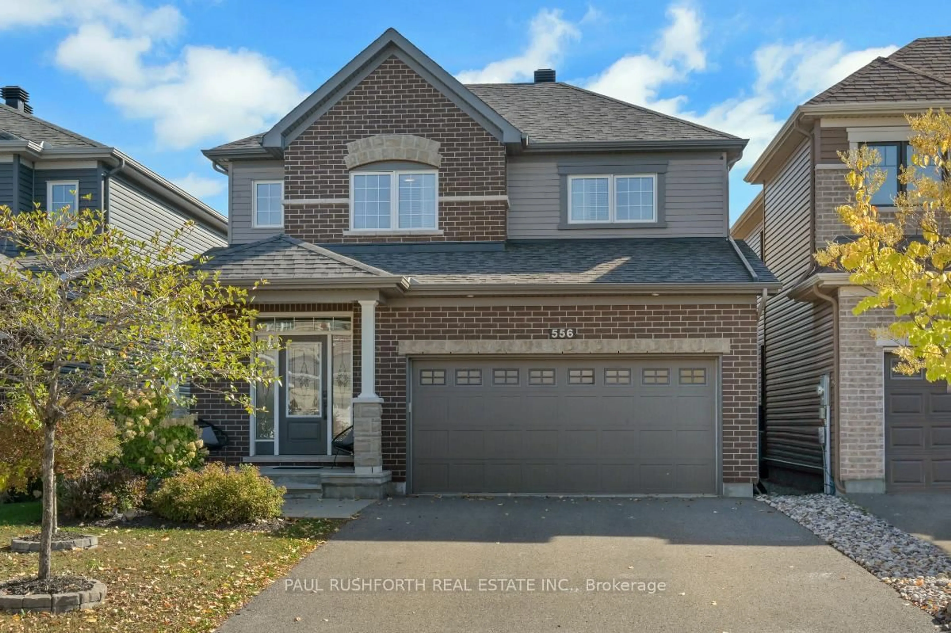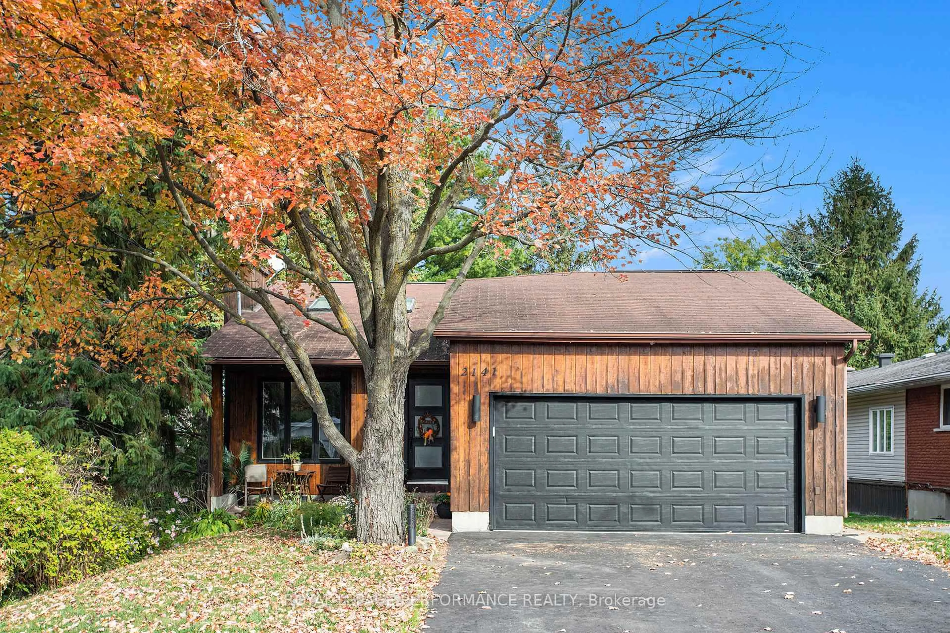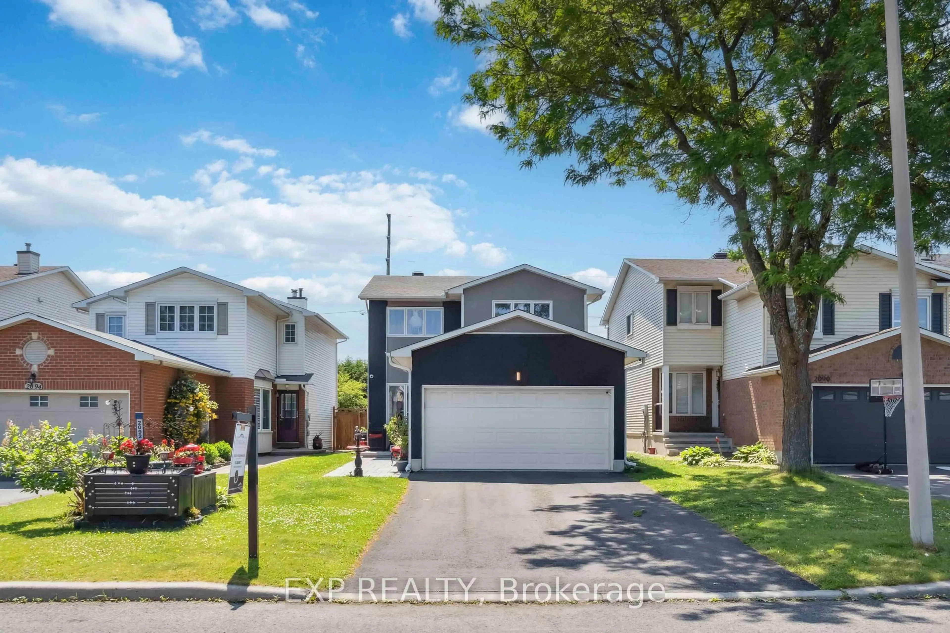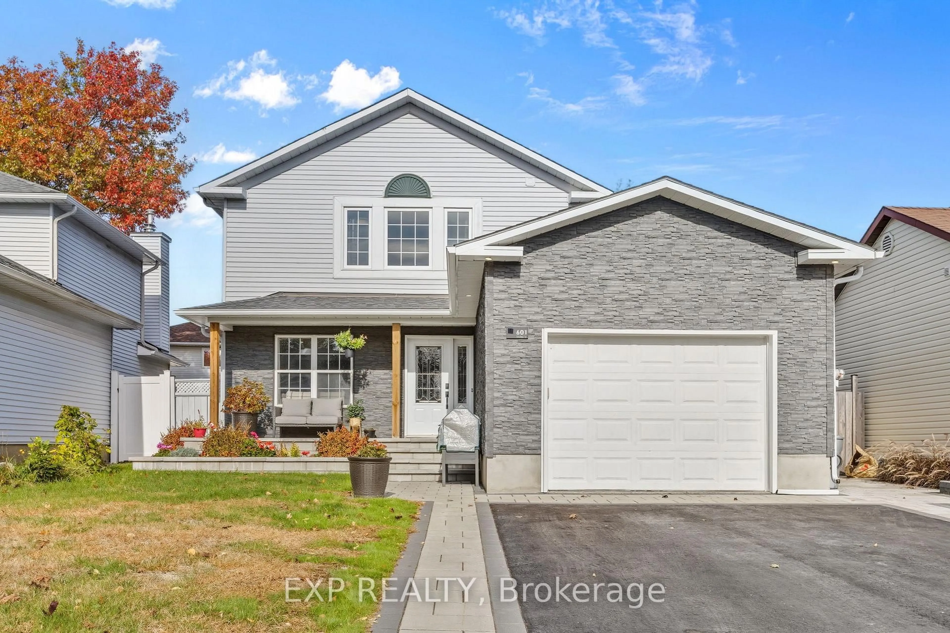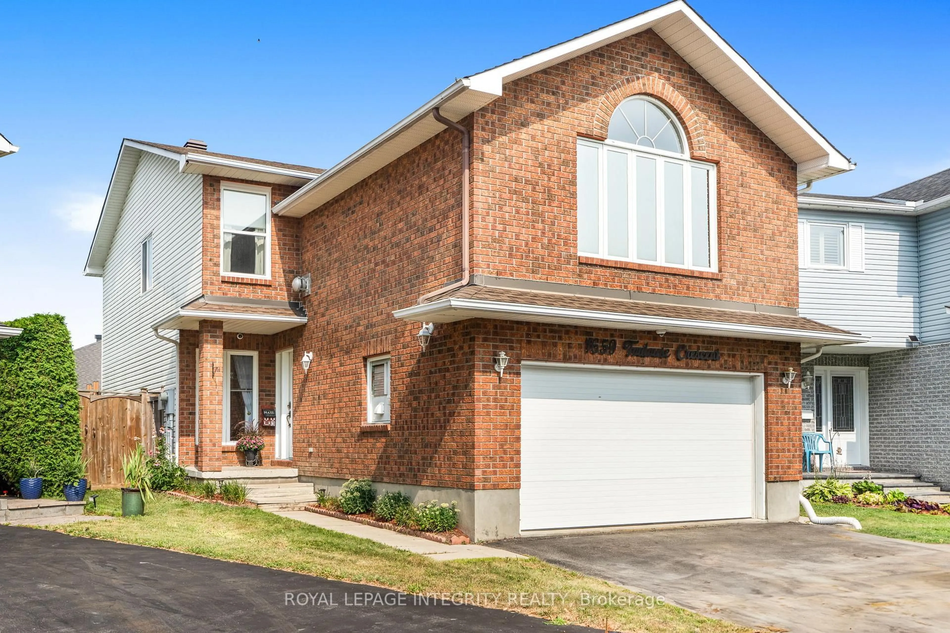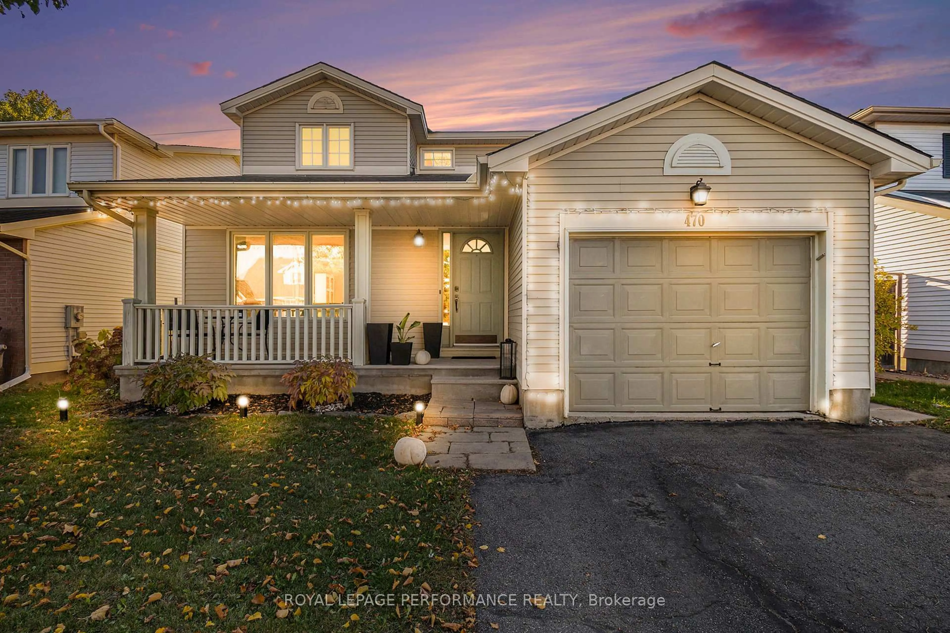Welcome to this beautifully maintained 3-bedroom, 2.5-bathroom detached home featuring an attached garage with inside entry. A charming interlock walkway leads you to the inviting front entrance of this wonderful property. Step inside to find hardwood flooring throughout the bright living and dining rooms, with large windows overlooking your private backyard. The updated powder room (2023) and a spacious eat-in kitchen complete the main level. Popcorn ceilings have been removed and pot lights installed throughout (2024), adding a modern touch and bright, open feel. Upstairs, you'll find three generous bedrooms and a 4-piece main bathroom, all with stylish laminate flooring. The primary suite features an elegant accent wall, walk-through closet, and a 4-piece ensuite with a soaker tub, separate shower, and skylight for natural light. The finished basement offers additional living space with laminate flooring, pot lights, an accent wall, and a cozy gas fireplace-perfect for relaxing or entertaining. A bonus finished room beside the laundry area provides flexibility for a home office, gym, or hobby room. Enjoy the outdoors in your spacious backyard, complete with a large deck and storage shed. The home is in a great location walking distance to many wonderful schools, Ray Friel Recreation Facility, Metro transit restaurants parks and more. Windows replace 1999-2008, home completely painted in the past couple of years, popcorn ceiling removed (2024), furnace 2009, roof and skylight 2015. Some photos have been virtually staged. 24 hours irrevocable on all offers.
Inclusions: washer, dryer
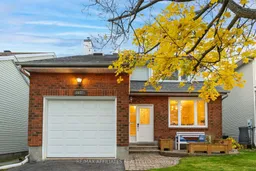 50
50

