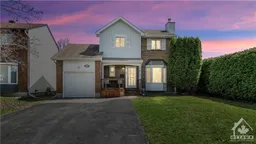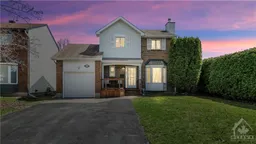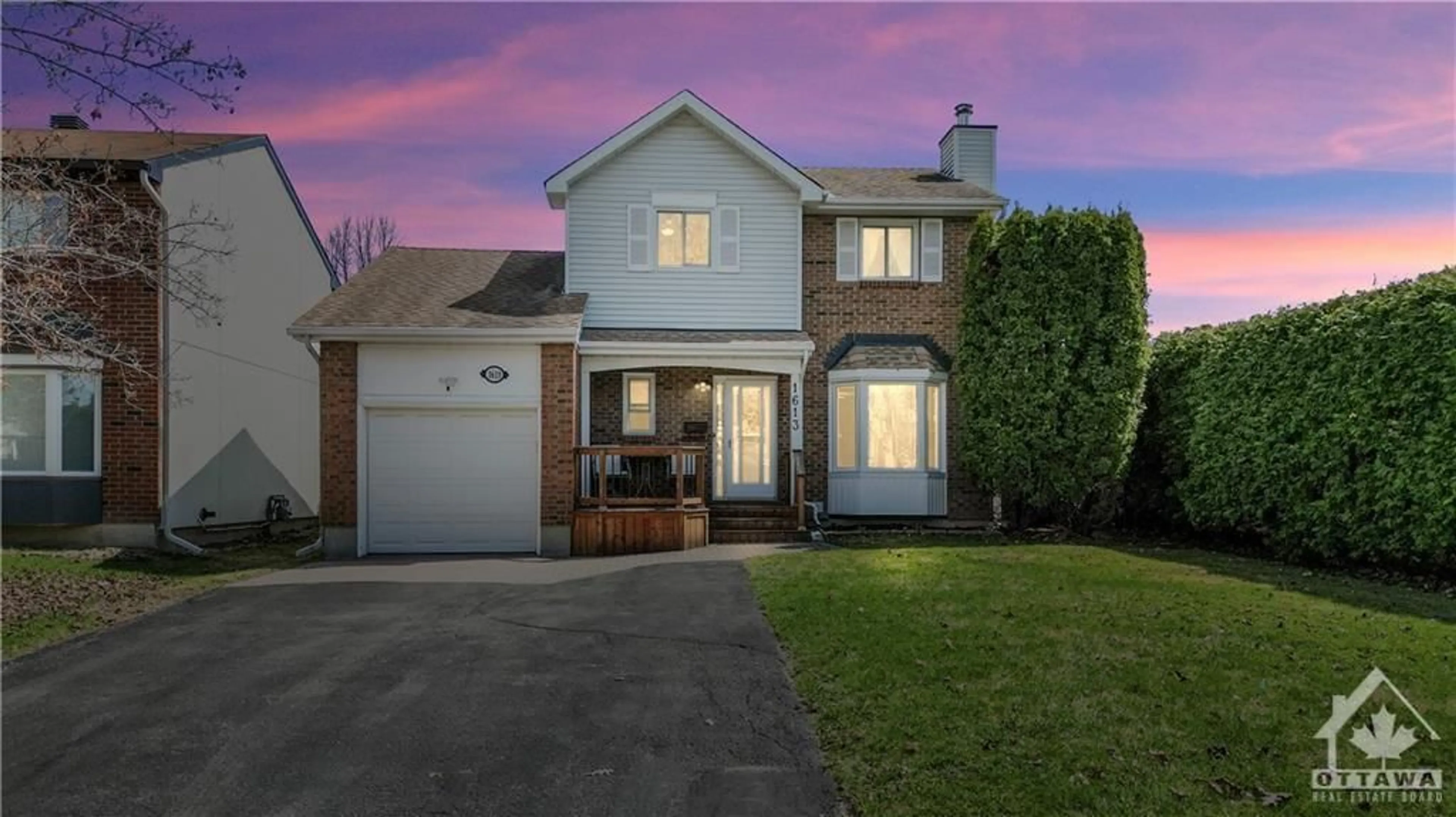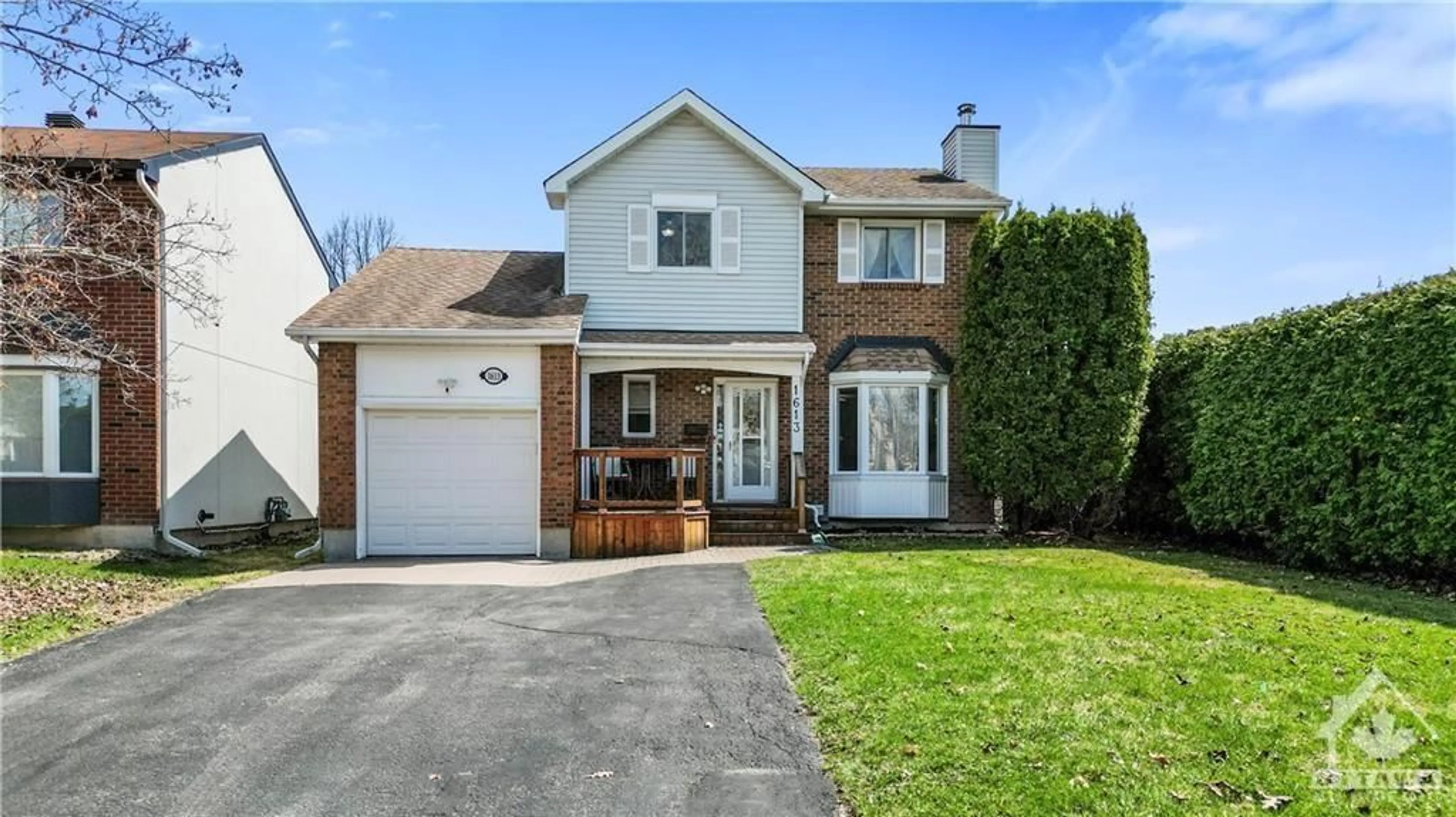1613 BOTTRIELL Way, Ottawa, Ontario K4A 1W5
Contact us about this property
Highlights
Estimated ValueThis is the price Wahi expects this property to sell for.
The calculation is powered by our Instant Home Value Estimate, which uses current market and property price trends to estimate your home’s value with a 90% accuracy rate.$555,000*
Price/Sqft-
Days On Market7 days
Est. Mortgage$2,830/mth
Tax Amount (2023)$3,942/yr
Description
Open house 19th May Sunday: This stunning 3-bed/2-bath home is defined by its unique & captivating design. From the hardwood floors to the upgraded kitchen featuring high-end SS appliances, including an LG Studio induction stove, every detail exudes elegance. The main floor offers two bright and spacious living rooms, perfect for entertaining or private family time. The dining room flows seamlessly into a charming sunroom, large deck & gazebo, creating an idyllic outdoor retreat. Nestled in a large & private backyard, surrounded by tall cedar hedges, this home provides a peaceful sanctuary for relaxation. Upstairs, 3 spacious bedrooms await, with the primary boasting direct access to the newly renovated main bathroom. The fully finished basement offers versatile space for an office, playroom, or additional living area, complete with a laundry equipped with the latest LG appliances. Close to all amenities, parks, shops, sports complexes & much more! 24 hours irrevocable.
Upcoming Open House
Property Details
Interior
Features
2nd Floor
Primary Bedrm
13’1” x 13’8”Bedroom
10’9” x 9’3”Bedroom
9’1” x 9’3”Exterior
Features
Parking
Garage spaces 1
Garage type -
Other parking spaces 2
Total parking spaces 3
Property History
 29
29 28
28



