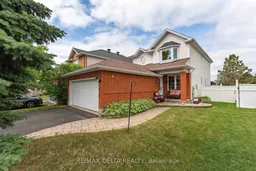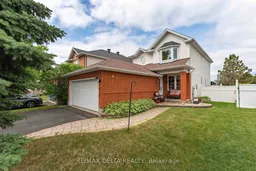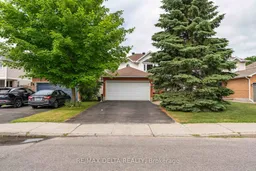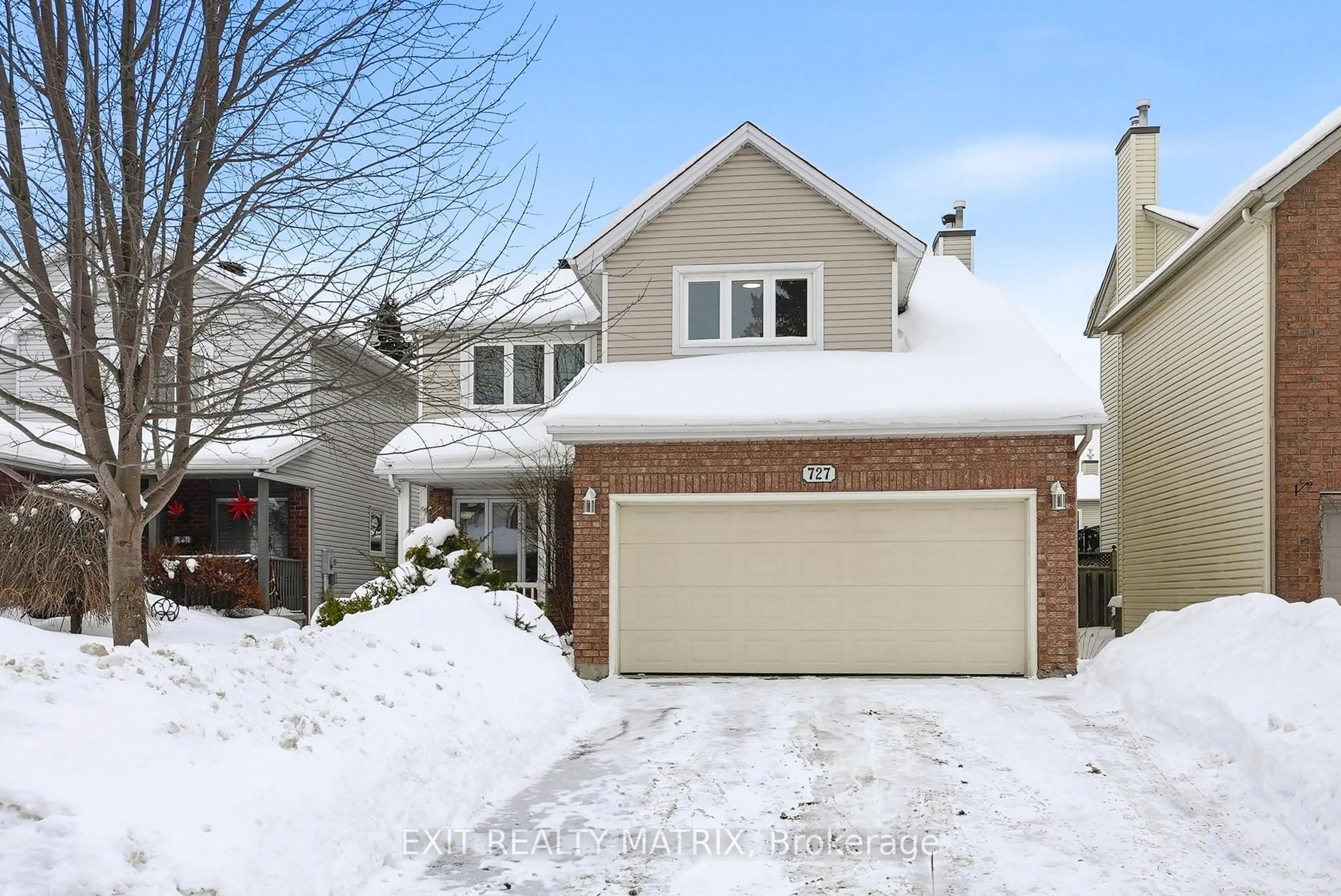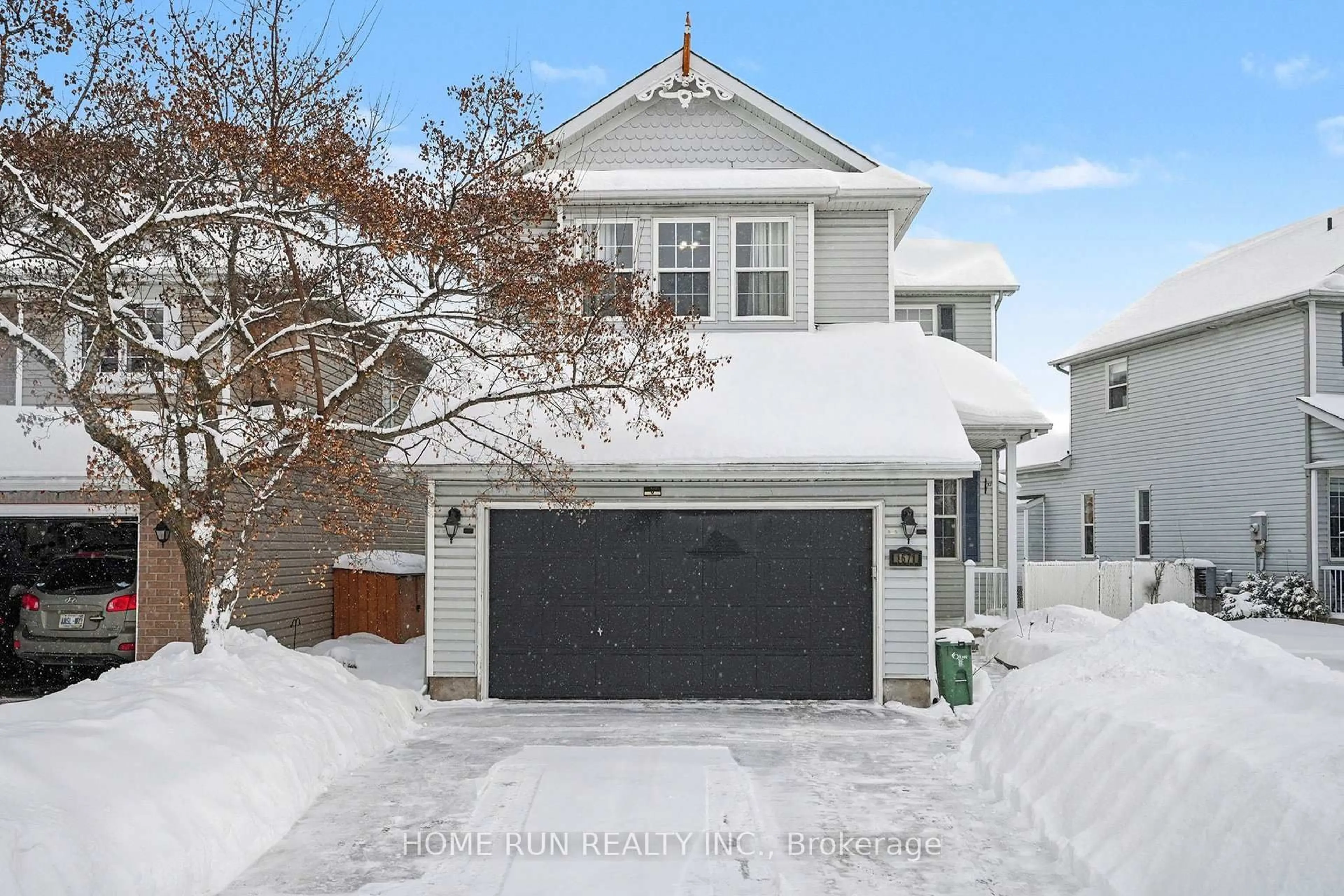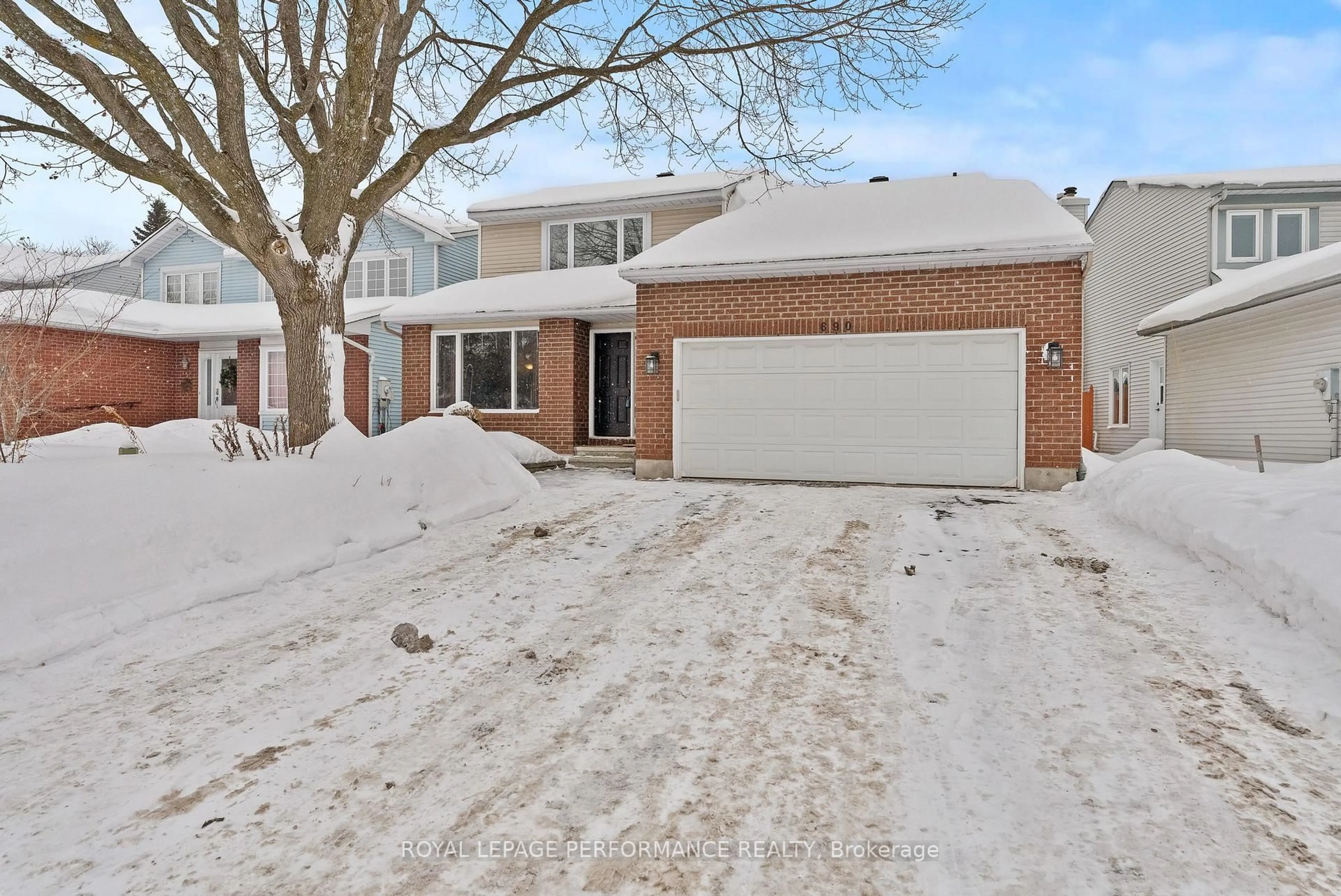Your Private Oasis Awaits! Discover the perfect family home in the heart of Orléans, offering both style and function with no rear neighbours. Backing directly onto beautiful Varennes Park, this Ashcroft Franklin Model provides a serene and private setting that's hard to find. Step inside to a bright, open main floor featuring gleaming hardwood floors and a spacious layout designed for modern living. The sunken family room is the ideal spot to relax by the cozy gas fireplace, while the open-concept design makes entertaining a breeze. Upstairs, you'll find a tranquil retreat with three generously sized bedrooms. The primary suite is a true sanctuary, complete with a walk-in closet and a luxurious 4-piece ensuite featuring a relaxing Jacuzzi tub and a separate shower. The additional two bedrooms in the fully finished basement offer incredible flexibility, perfect for a home gym, a dedicated home office, or a large rec room. Outside, your low-maintenance backyard oasis is a dream come true. Professionally landscaped and ready for year-round enjoyment, it includes a premium Beachcomber hot tub (2021), providing the perfect escape after a long day. This home is move-in ready and features numerous valuable updates, including a new roof (2019), newer furnace and A/C (2018), and most windows replaced in 2015. Smart home features like a Google doorbell and Ecobee thermostat add to the convenience and efficiency. Located in a welcoming, family-friendly neighborhood, this home truly has it all. Don't miss your chance to own this exceptional property!
Inclusions: Stove, Refrigerator, Dryer, Washer, Dishwasher, Hood Fan, Hot tub
