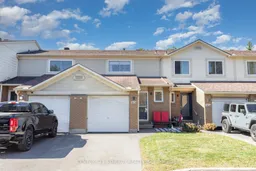Welcome to 1574 Cheevers where family fun meets everyday convenience! This well-maintained 3-bedroom home sits in one of Orleans' most family-friendly spots, right next to Ray Friel Park & Complex and steps from Metro. Ice rinks, swimming pools, tennis courts, a library, shops, and even your grocery store are all just around the corner. Walk to everything, play at the park, and enjoy the connected lifestyle you've been looking for. Inside, the main floor has everything you need for busy family living. The attached garage makes hauling groceries easy, while the powder room is a must-have for guests and kids on the go. The open dining and living area is perfect for family dinners and cozy evenings around the corner fireplace. Patio doors lead to your private deck with no rear neighbours, a great spot for BBQs, outdoor play, or a quiet morning coffee. Upstairs, you'll find three bright bedrooms and a fully updated bath with modern finishes. The finished basement adds extra space for family life, complete with a second full bath and stacked laundry, ideal for a playroom, teen hangout, or movie lounge. Lovingly maintained, move-in ready, and loaded with charm, 1574 Cheevers is the perfect match for families who want comfort, convenience, and a true community lifestyle. Steps to schools, transit, and all the amenities Orleans has to offer one checks all the boxes!
Inclusions: Light fixtures, appliances, window coverings, TV Mounts in bedrooms,
 28
28


