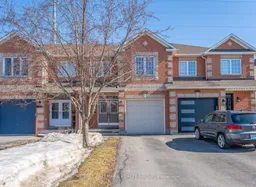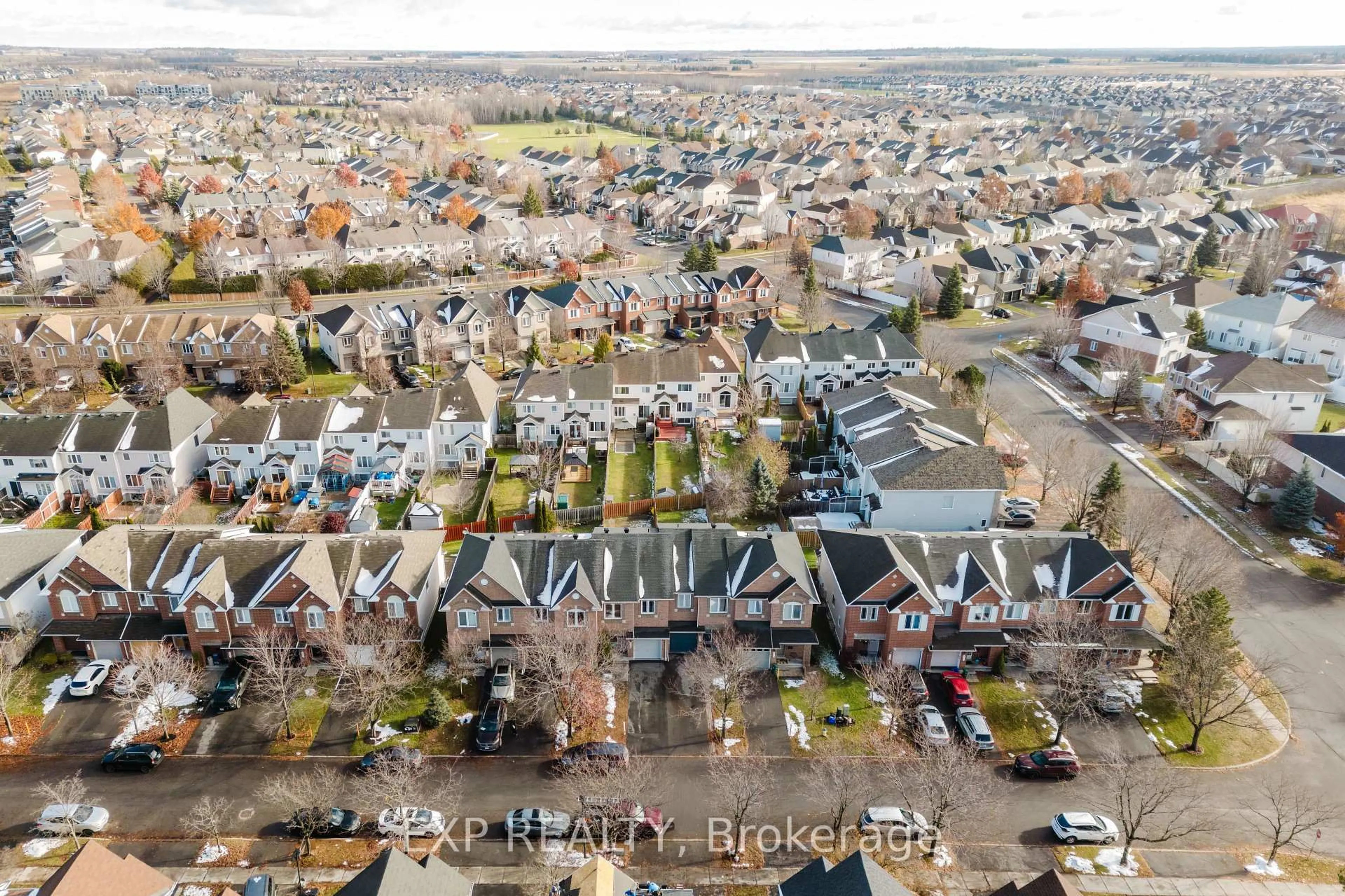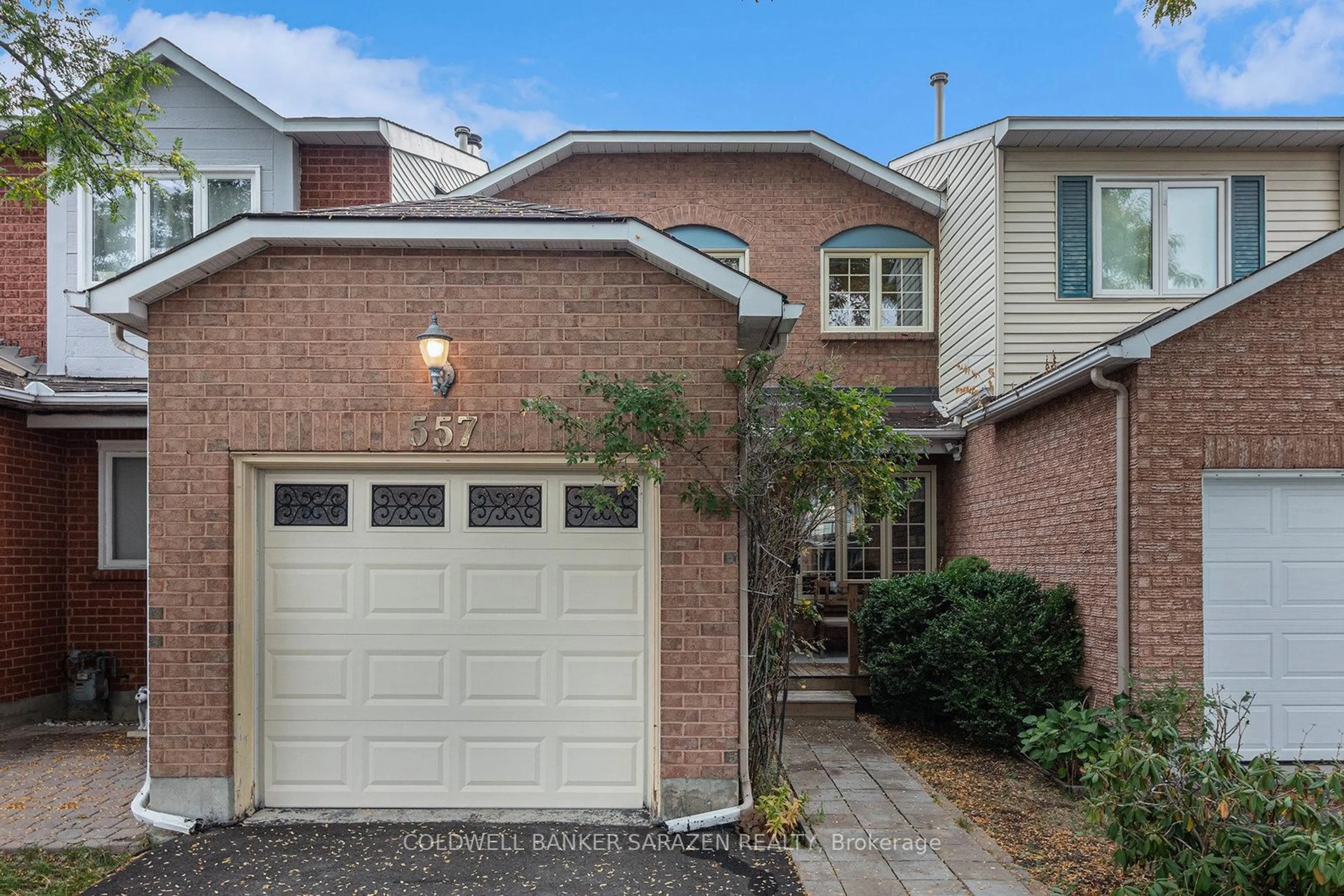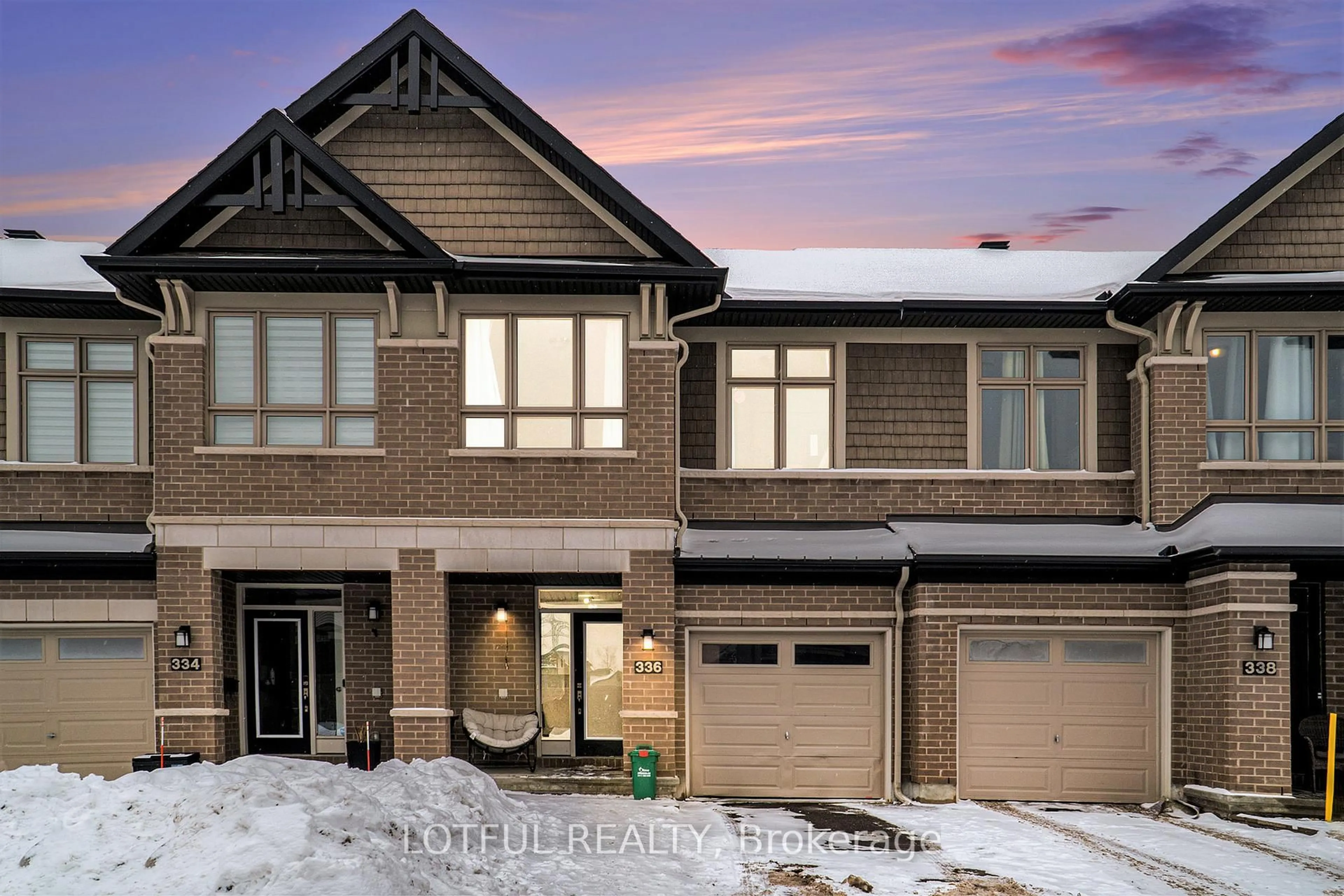Beautiful 3 bedroom townhome nestled in popular Fallingbrook with No Rear Neighbours! A rare double-door entry welcomes you into the spacious foyer, complimented by an elegant chandelier, setting the tone for this inviting home. The main level boasts a desirable open-concept layout with hardwood and tile flooring throughout. A cozy gas fireplace serves as the focal point of the living room, while large windows allow plenty of natural light to pour in. The refreshed kitchen boasts modern white cabinetry, a convenient corner pantry, and overlooks the dining area featuring custom built-in bench seating. The second level features updated laminate flooring, an expansive primary suite with double-door entry, 4-piece bathroom with granite vanity and two additional good-sized bedrooms. The lower level offers a spacious rec room filled with natural light from an oversized window, plus a laundry area and storage room with built-in shelving. Outdoors, enjoy the east-facing, fully fenced backyard, featuring a low-maintenance composite deck, gazebo, and views of greenspace! Brand-new furnace (2025), A/C (2023), and roof re-shingled (2020). Great location with close proximity to schools, parks, splash pad, and transit. Full list of upgrades available.
Inclusions: Fridge, Stove, Dishwasher, Hood Fan, Washer, Dryer, All Window Coverings, All Light Fixtures, Auto Garage Door Opener, Gazebo.
 26
26





