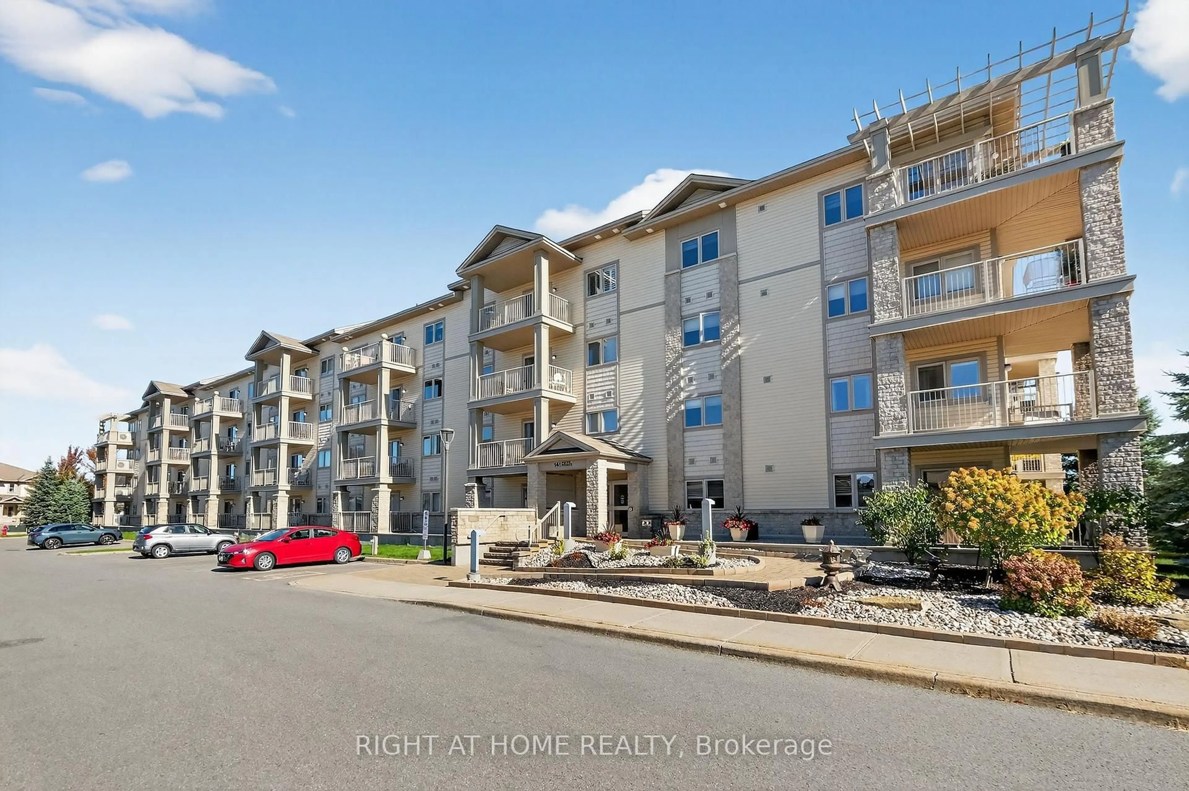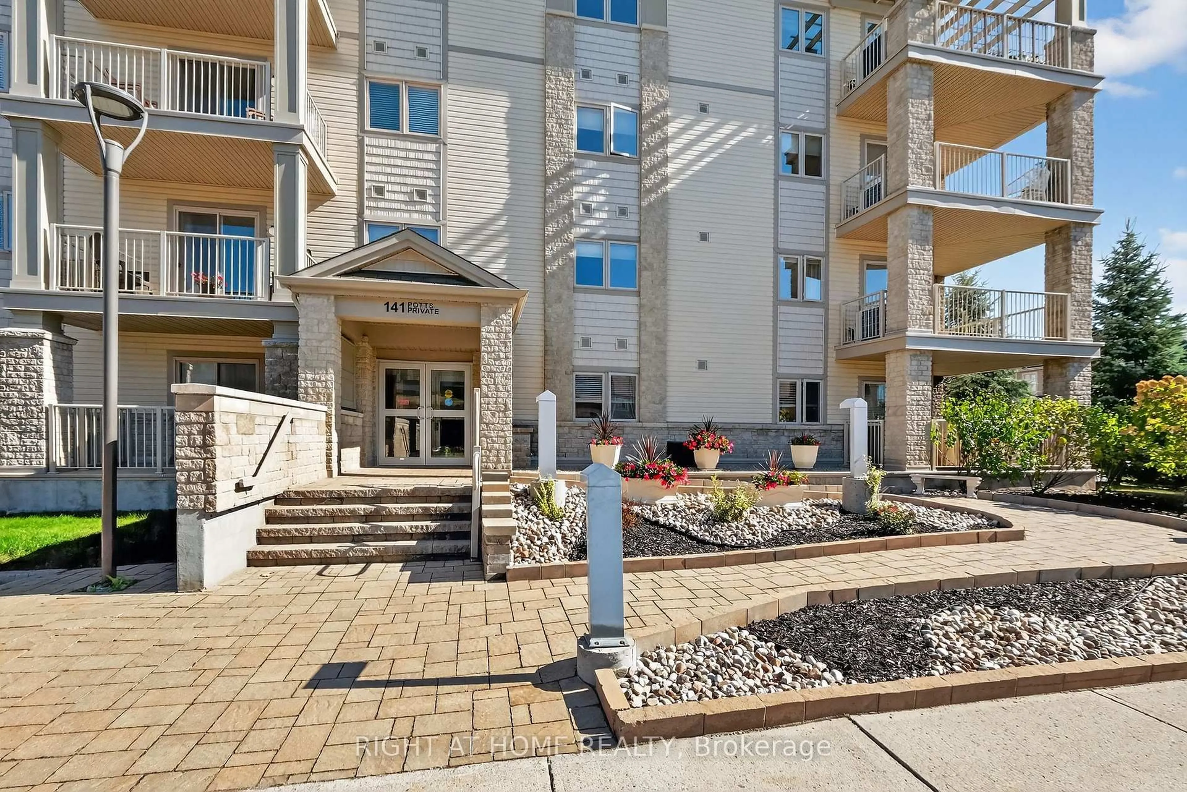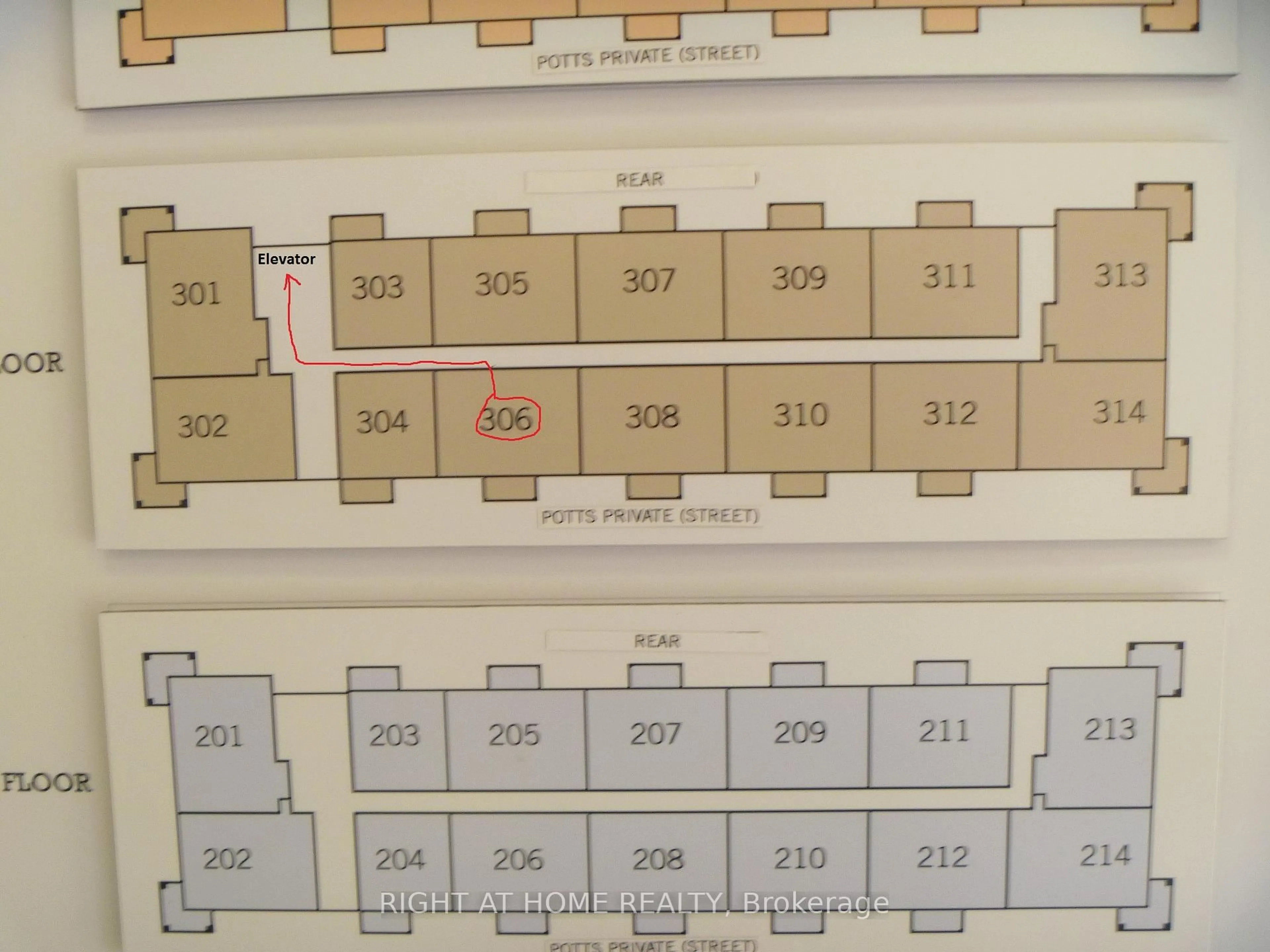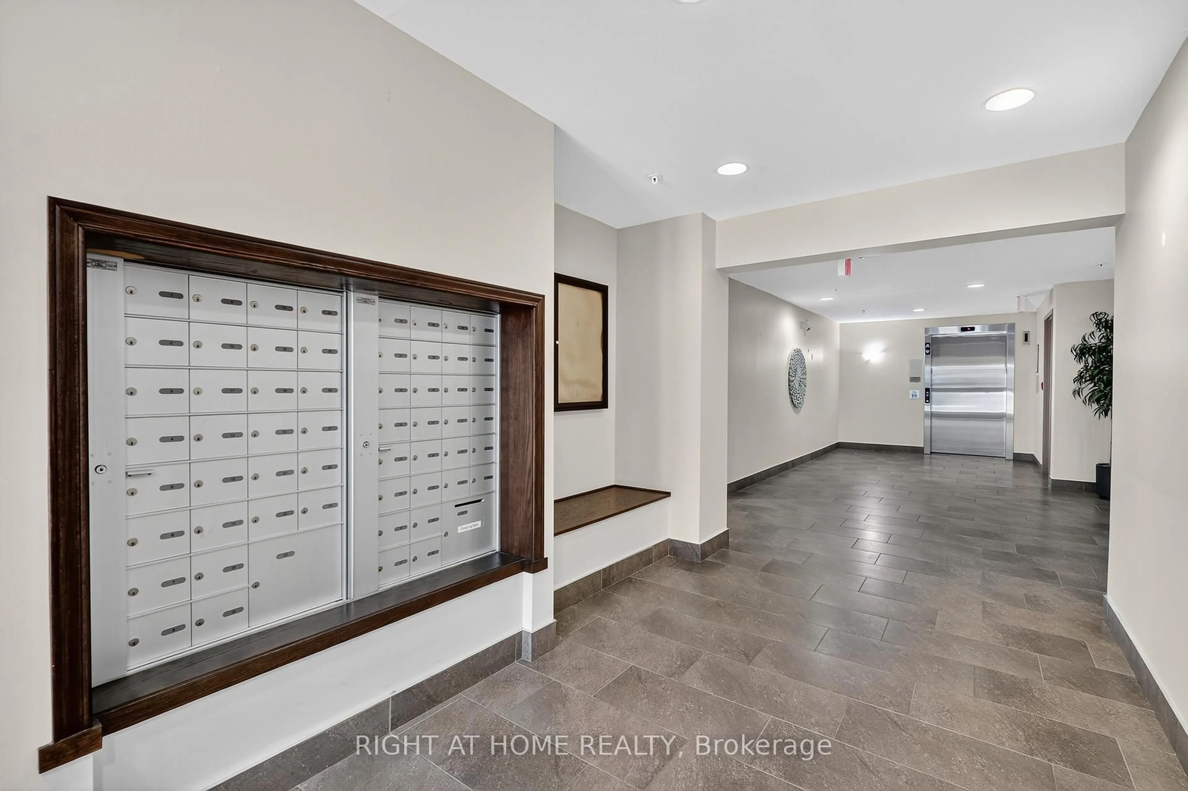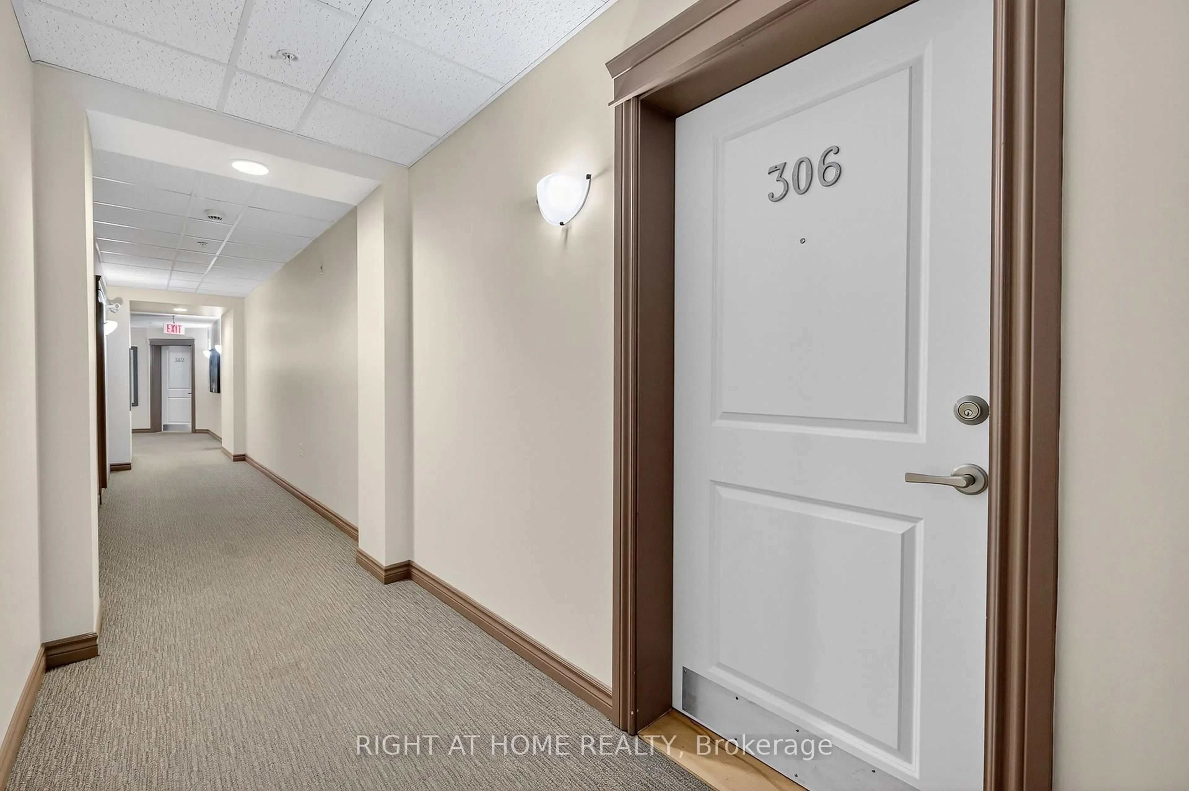141 Potts Private #306, Ottawa, Ontario K4A 0X9
Contact us about this property
Highlights
Estimated valueThis is the price Wahi expects this property to sell for.
The calculation is powered by our Instant Home Value Estimate, which uses current market and property price trends to estimate your home’s value with a 90% accuracy rate.Not available
Price/Sqft$518/sqft
Monthly cost
Open Calculator
Description
Available for Quick Occupancy. Immaculate 2 bedroom / 2 bath condo in one of the most desired buildings in Orleans, Elevator in building, heated underground parking, located on the 3rd floor 2 doors down from the elevator. Open concept living rm dining rm and Kitchen area, Wood floors-no carpet, Radiant floor heating and water included in condo fees, three (3) New AC wall units with remotes and outside main AC unit 2024, Master bedroom has an ensuite bathroom with a new walk in Ceramic shower with Rainfall shower head and Glass sliding door, a large walk in closet. Both bathrooms have unique wooden storage units above the toilets. Kitchen has an additional custom extra-large and deep pantry with slider shelves, ample kitchen cabinets with Pot and pan drawers, extended countertop for breakfast bar with stools, stainless steel appliances included, built in microwave, dishwasher. Additional large storage closet in unit near main bathroom, separate laundry room in unit with stacked washer and Dryer. includes 3 ceilings fans, Balcony with patio door. Underground parking space #306 is conveniently located adjacent to elevator, the garage parking space also has an adjoining large storage room.
Property Details
Interior
Features
Main Floor
Dining
3.9 x 3.6Wood Floor
Kitchen
3.7 x 3.2B/I Microwave / Breakfast Bar / Pantry
Primary
3.5 x 3.133 Pc Ensuite / W/I Closet / Wood Floor
2nd Br
2.97 x 3.12Wood Floor / Closet
Exterior
Features
Parking
Garage spaces 1
Garage type Underground
Other parking spaces 0
Total parking spaces 1
Condo Details
Amenities
Elevator, Visitor Parking
Inclusions
Property History
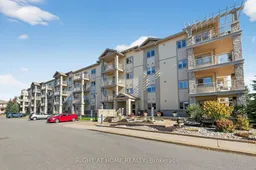 42
42
