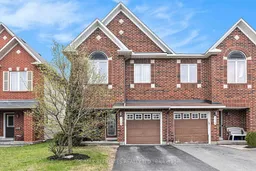METICULOUS! Pride of ownership prevails in this stunning townhome located in a family friendly community of Avalon. This popular Minto model offers an excellent living space family home, open concept. The kitchen features beautiful countertops with plenty of cabinet space and stainless steel appliances and flooded with natural lights. Featuring a spacious cozy living room. Large windows with natural light. Convenient main floor welcome the afternoon sunshine. This model offers a fabulous layout and grace with sophisticated and elegant throughout. Gorgeous hardwood floors on the main level. The primary bedroom overlooking the yard features a walk-in closet & private ensuite bath. 2 other spacious bedrooms & the full bath complete the upper level. The finished basement offers a bright and spacious recreation room with a cozy fireplace perfect for entertaining. The backyard is fully fenced with a fabulous deck. Sellers have made new upgrades and improvements on appliances: LG refrigerator (2023), Whirlpool dishwasher (2024), LG electric stove (2024), exhaust hood (2024), microwave (2023), & washer (2021). The new interior upgrades: All rooms updated with light fixtures Installed pot lights (2024) in living room, entire home repainted (walls, ceilings), all bedrooms upgraded from carpet to vinyl flooring, & basement flooring upgraded from carpet to vinyl. Some additional features: automatic garage door opener (Chamberlain), added water line for refrigerators ice maker, smart thermostat (Ecobee), smart doorbell (Blink), & smart lock. This neighbourhood offers tranquility with schools, parks, shopping, and transit just minutes away. Don't miss out on this opportunity and book your showing!
Inclusions: Stove, Microwave, Dryer, Washer, Refrigerator, Dishwasher, Hood Fan
 17
17


