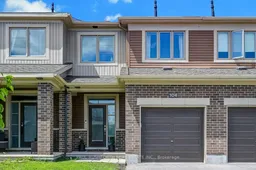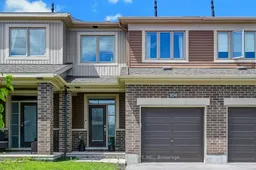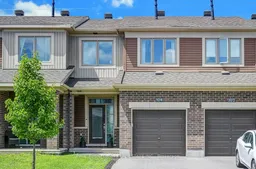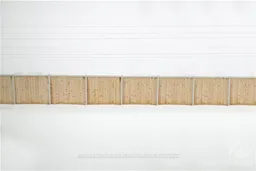Offering a blend of comfort, style, and privacy, this impressive townhome is a rare find backing onto green space with no rear neighbors and set on a quiet cul de sac in a sought after enclave. Pride of ownership is evident throughout, with thoughtful upgrades and a move in ready finish. The main floor showcases a bright and open layout, gleaming hardwood flooring and recessed lighting create a clean, inviting ambiance. A well designed kitchen anchors the space, complete with sleek stainless steel appliances, a contemporary backsplash, and direct access to a fully fenced backyard perfect for morning coffee or evening barbecues. The adjoining dining space is well sized for entertaining, while the living area offers a comfortable place to relax. A main floor powder room adds convenience for guests. Upstairs, retreat to a spacious primary suite featuring a walk in closet and a modern ensuite with a glass enclosed shower. Two additional bedrooms are well proportioned and filled with natural light, with access to a stylish main bathroom just down the hall. The finished basement adds a generous multi purpose room that's ready to adapt to your needs whether its a home theatre, gym, or playroom. There's also a dedicated laundry area, plenty of storage space, and a rough in for a future bathroom, providing even more potential. This turn key home delivers on all fronts modern updates, a peaceful setting, and space to grow. A must see for buyers seeking comfort and convenience in an established neighborhood.
Inclusions: fridge, stove, dishwasher, washer, dryer







