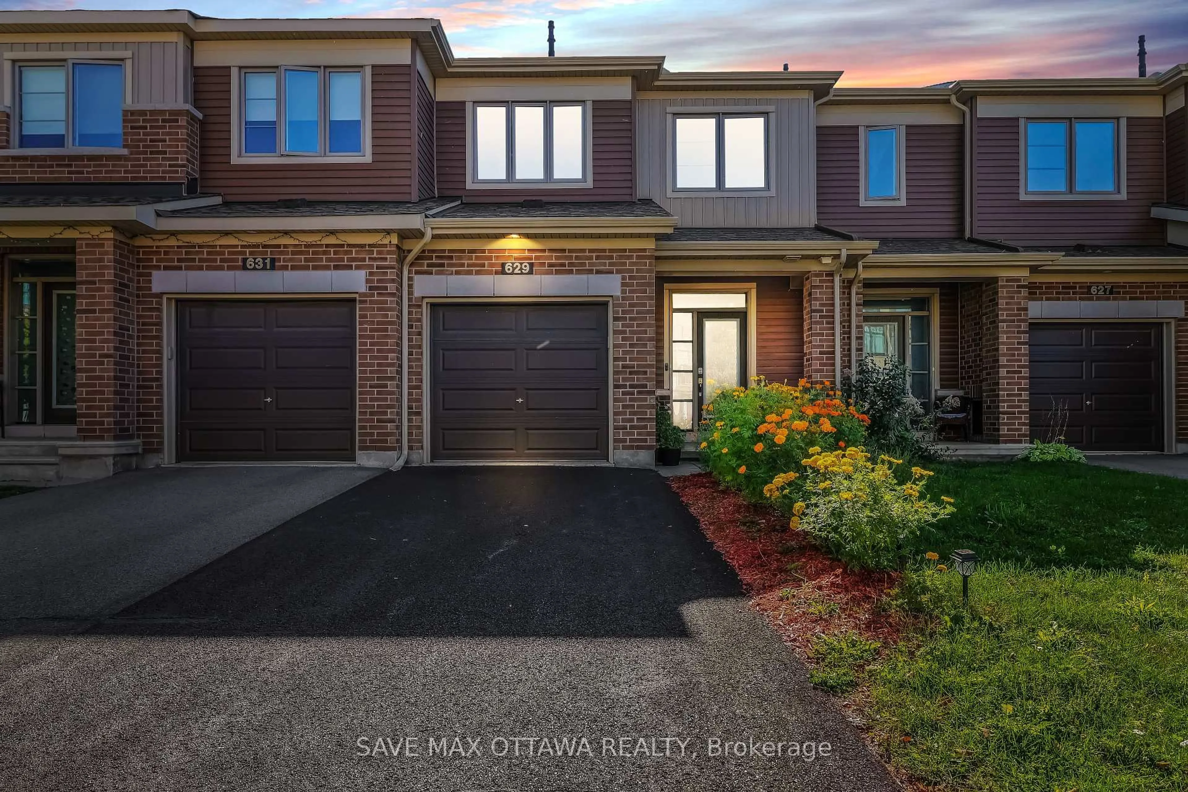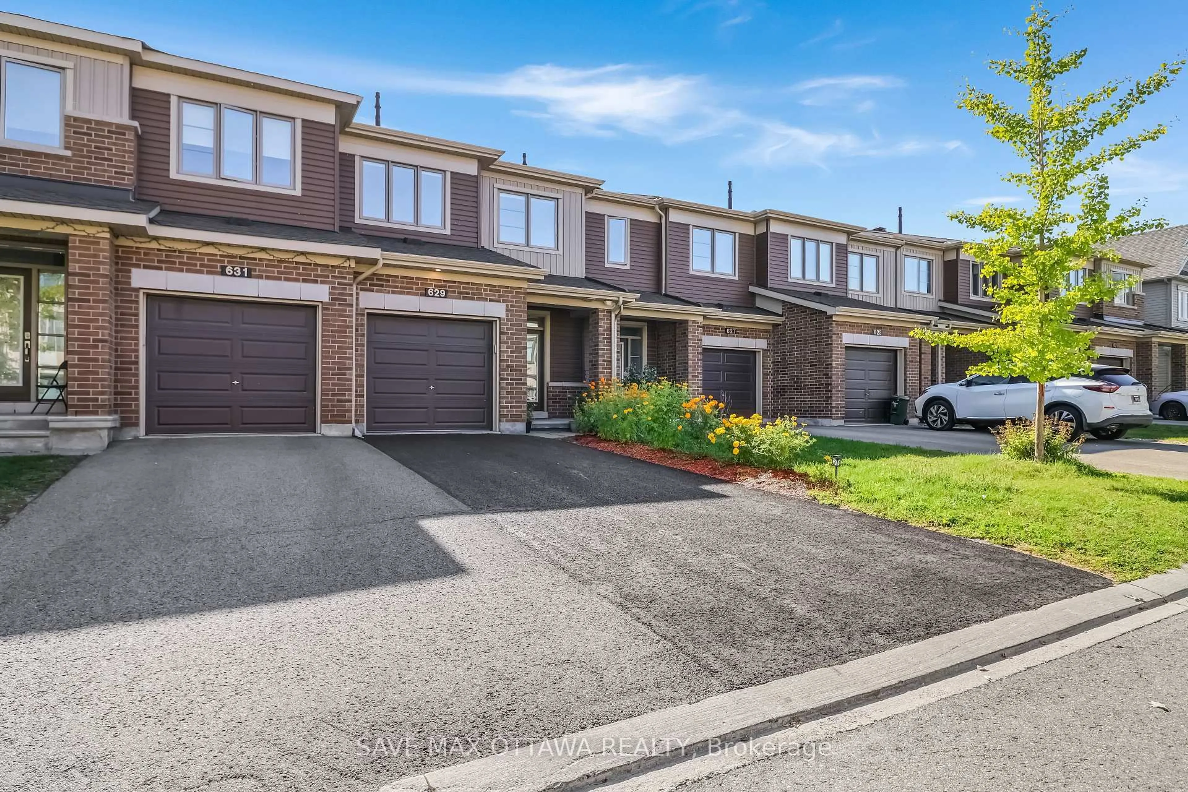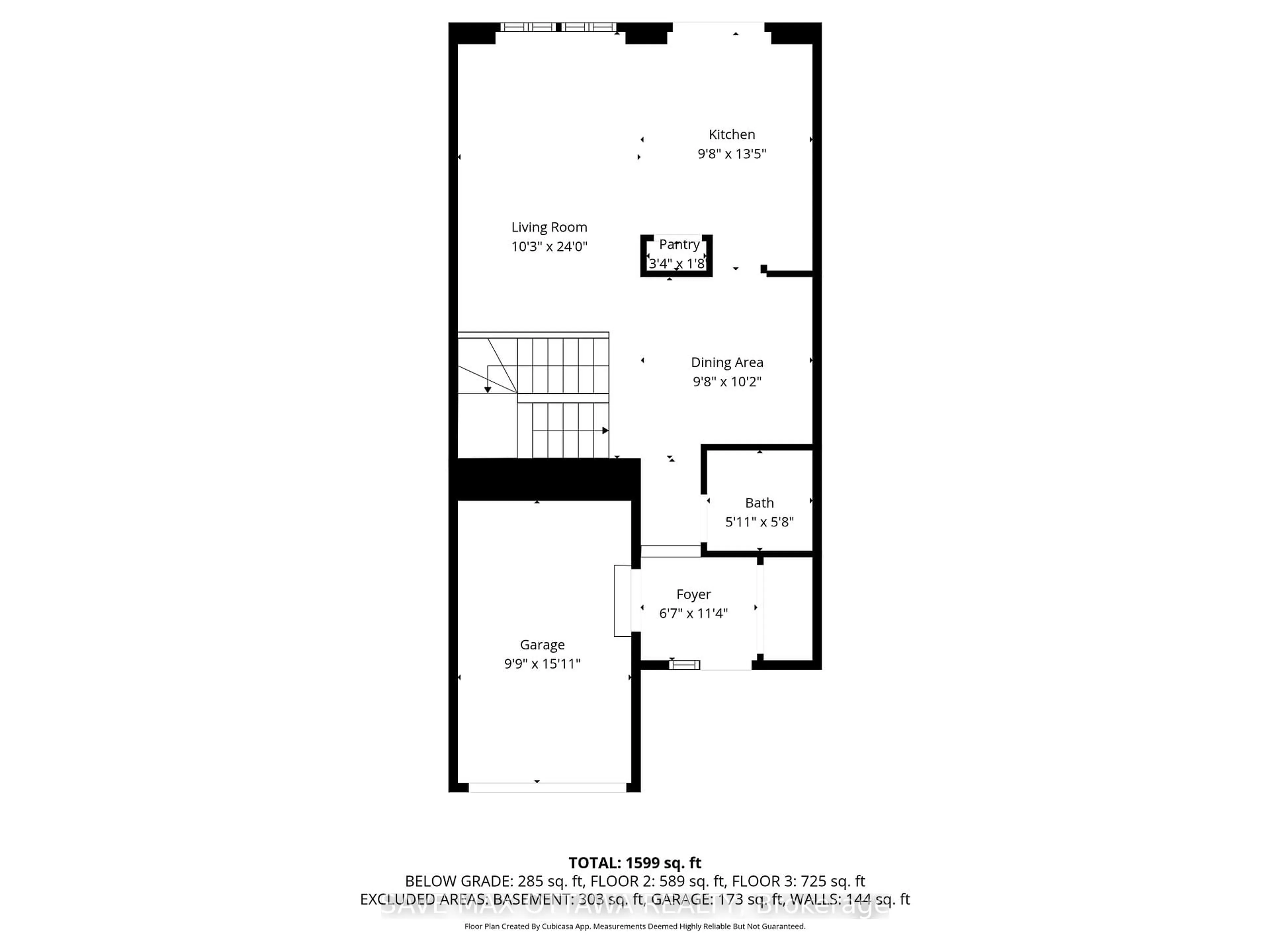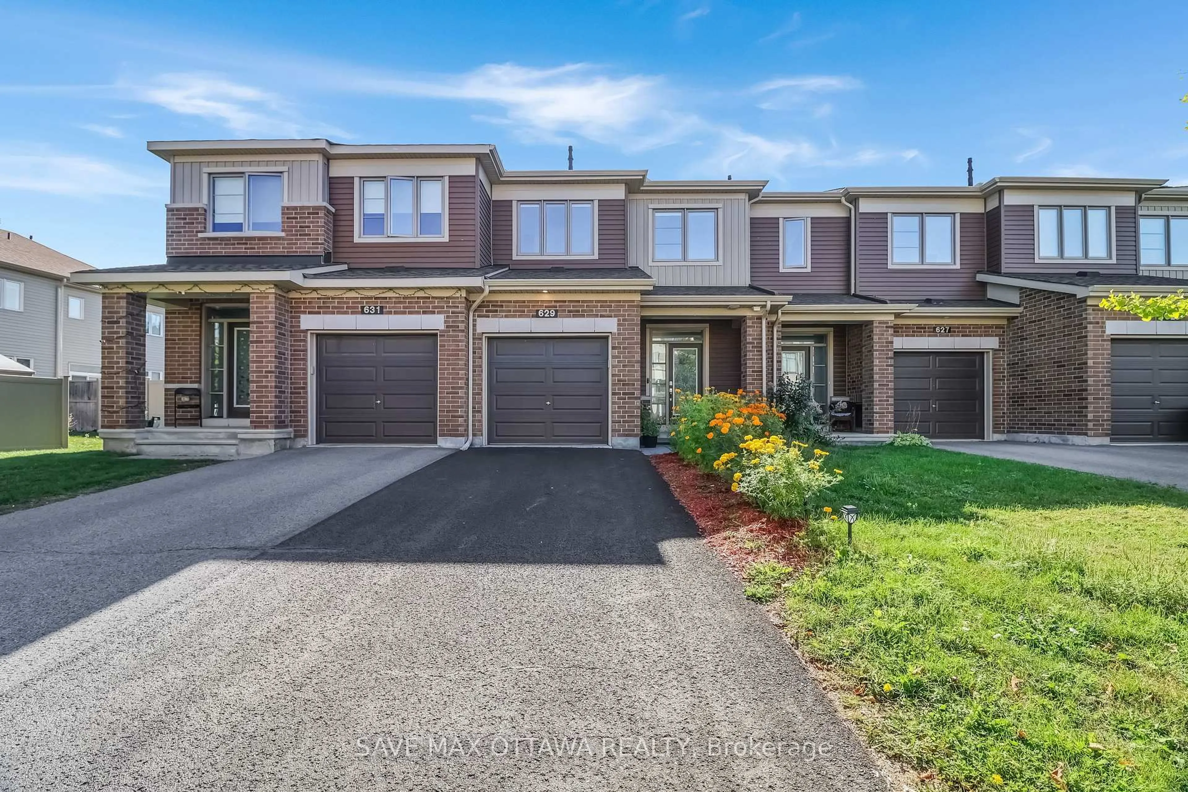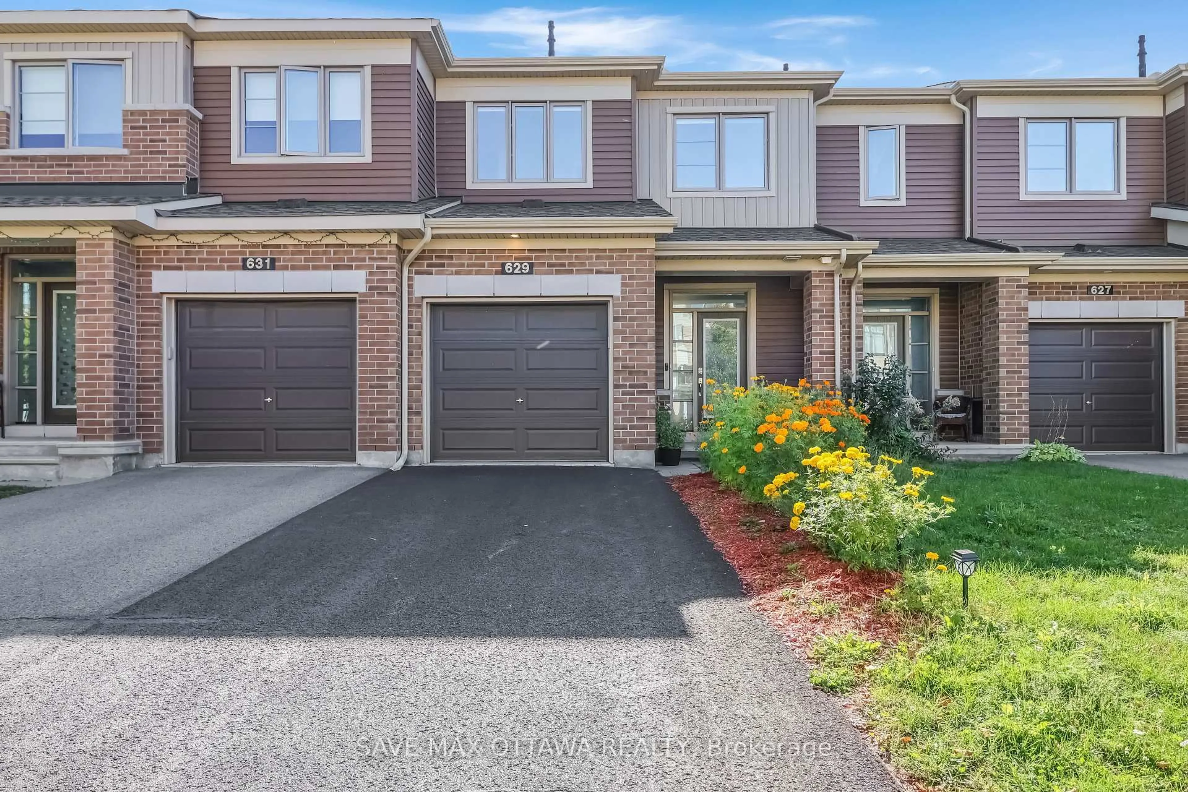629 Lauraleaf Cres, Ottawa, Ontario K2J 6G9
Contact us about this property
Highlights
Estimated valueThis is the price Wahi expects this property to sell for.
The calculation is powered by our Instant Home Value Estimate, which uses current market and property price trends to estimate your home’s value with a 90% accuracy rate.Not available
Price/Sqft$472/sqft
Monthly cost
Open Calculator
Description
Welcome to this impeccably kept 3-bed, 3-bath home with an airy, open-concept and natural sunlight layout. Enjoy maple hardwood across the main level and upper hallway, 9-ft flat ceilings, and a professionally finished basement. The stylish kitchen features stainless steel appliances, premium quartz counters, and abundant cabinet and counter space. Upstairs, the generous primary suite offers a walk-in closet and an ensuite with a shower bench, alongside two additional bedrooms and a family bath. Flooring includes tile, hardwood, and wall-to-wall carpet. Outside, a fully fenced backyard showcases a patio built with premium concrete slabs. Tucked on a quiet street with a park around the corner, and just minutes to schools, Minto Recreation Centre, Barrhaven Plaza, and more.
Property Details
Interior
Features
Main Floor
Living
3.12 x 7.31Dining
2.95 x 3.09Foyer
2.01 x 3.45Kitchen
2.95 x 4.09Exterior
Features
Parking
Garage spaces 1
Garage type Attached
Other parking spaces 2
Total parking spaces 3
Property History
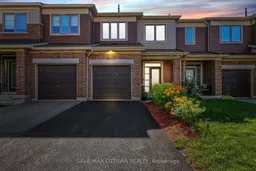 37
37
