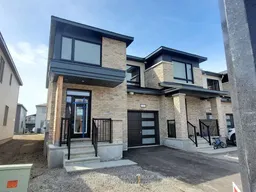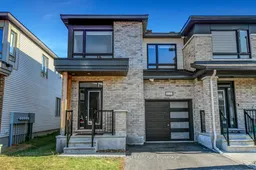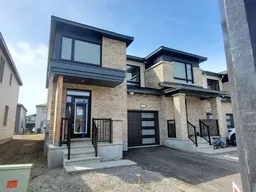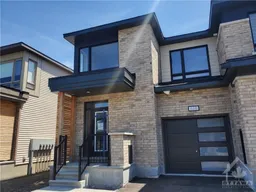Welcome to this stunning End-Unit Townhome, newly built in 2024, in Barrhavens prestigious Stonebridge community home to the renowned Stonebridge Golf Course and celebrated for its family-friendly charm. Offering 3 spacious bedrooms and 3.5 bathrooms, this modern residence blends comfort, convenience, and style.Flooded with natural light, the open-concept main floor showcases oversized windows dressed with stylish, custom coverings, creating a warm and polished atmosphere throughout. The inviting living and dining spaces flow seamlessly into a chef-inspired kitchen, featuring sleek stainless steel appliances, abundant counter space, and contemporary finishes ideal for both everyday meals and entertaining.Upstairs, the primary suite offers a true retreat, complete with a spa-inspired ensuite featuring a glass-enclosed shower and a luxurious freestanding soaker tub perfect for unwinding at the end of the day. The convenience of second-floor laundry and two additional versatile bedrooms add to the thoughtful design.The fully finished basement extends the living space with a bright recreation room and a full bathroom, ideal for guests or family movie nights. A deep driveway provides extra parking, while the end-unit setting offers privacy and additional natural light.Located minutes from schools, parks, and transit, this home captures the very best of Stonebridge living.
Inclusions: Refrigerator, Stove, Dishwasher, Washer, Dryer, kitchen fan







