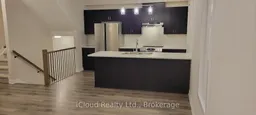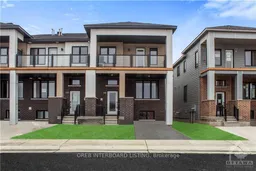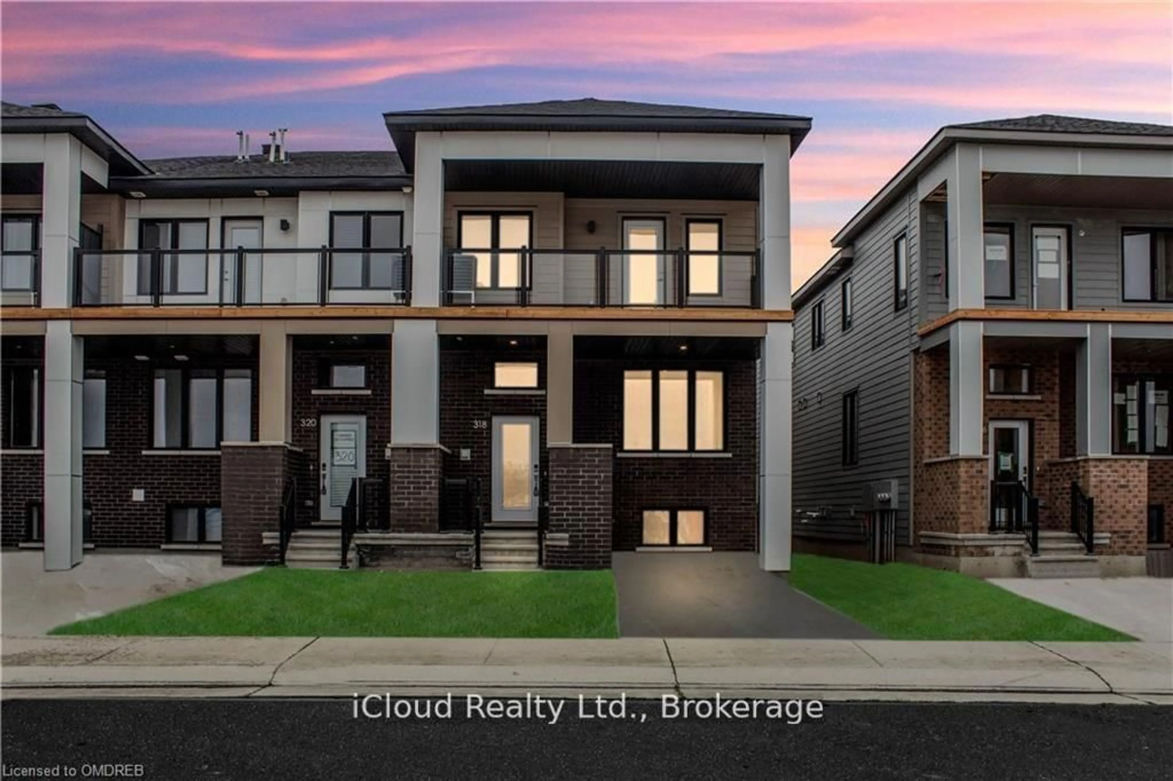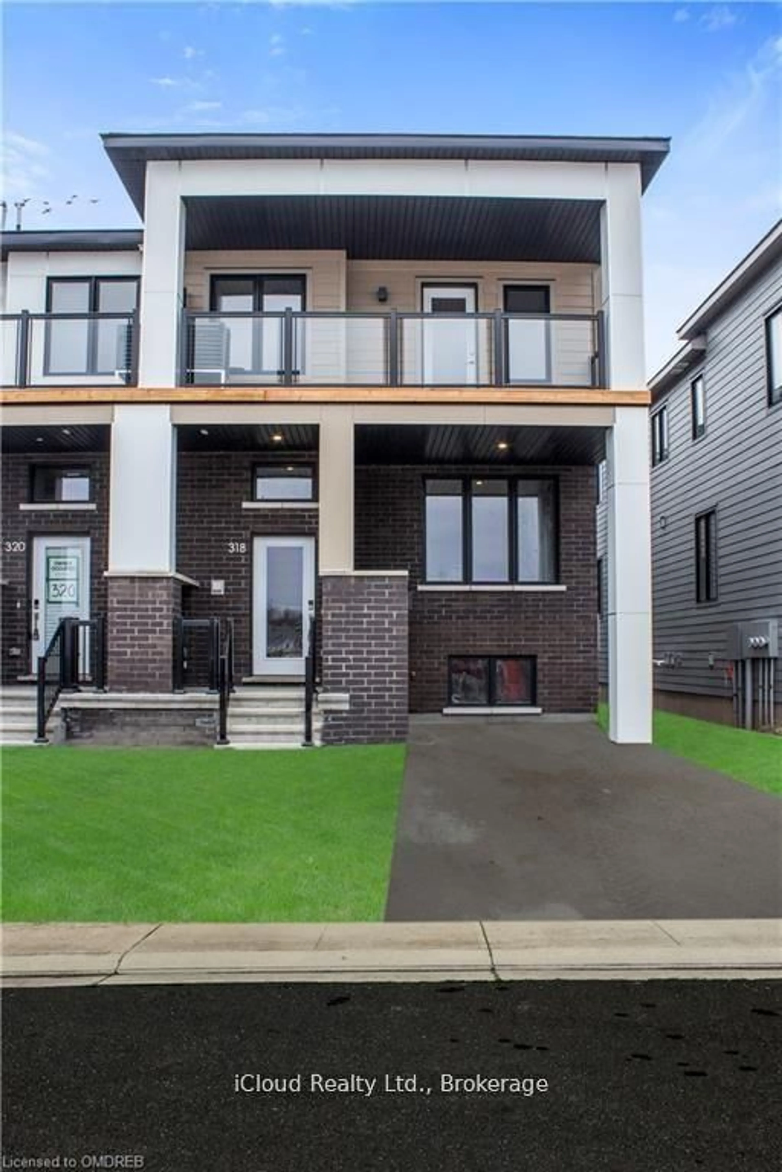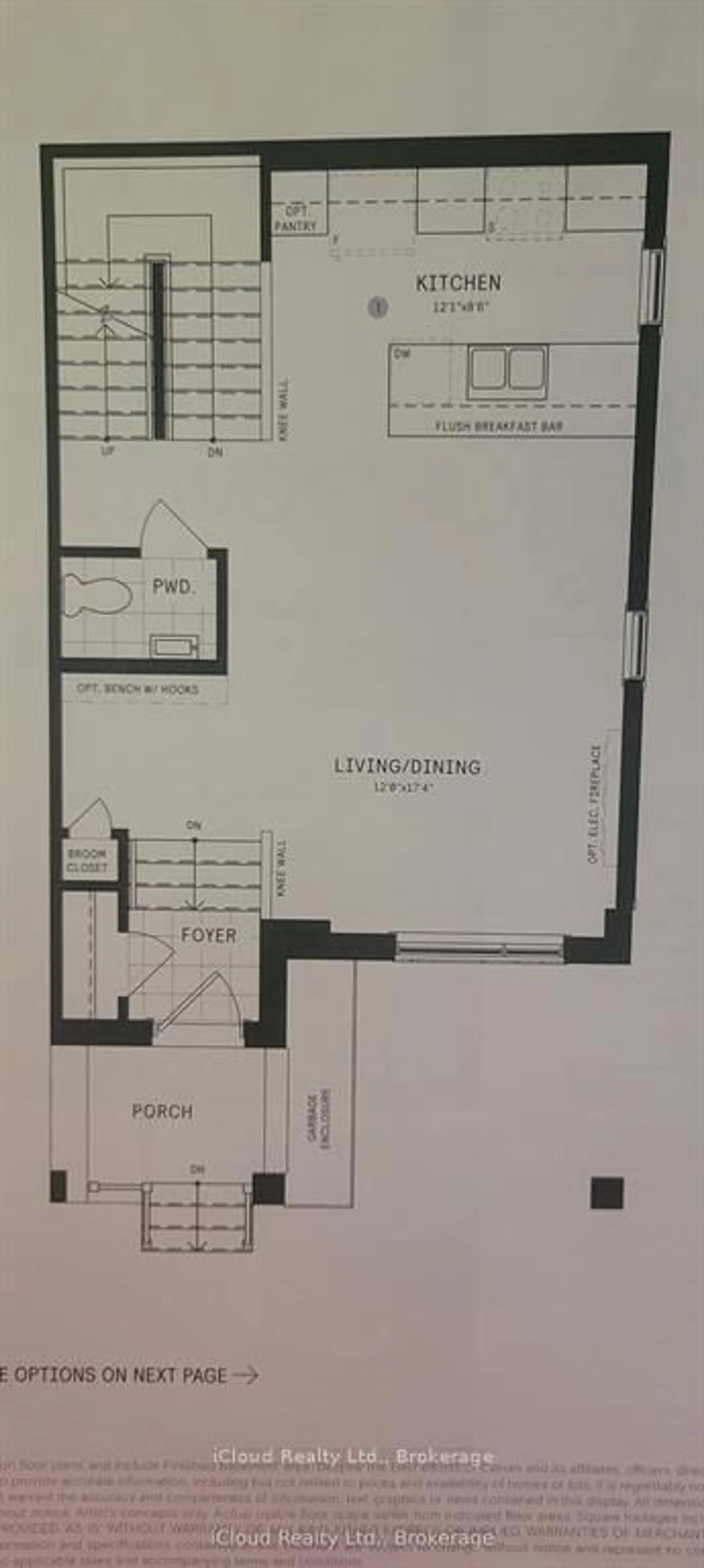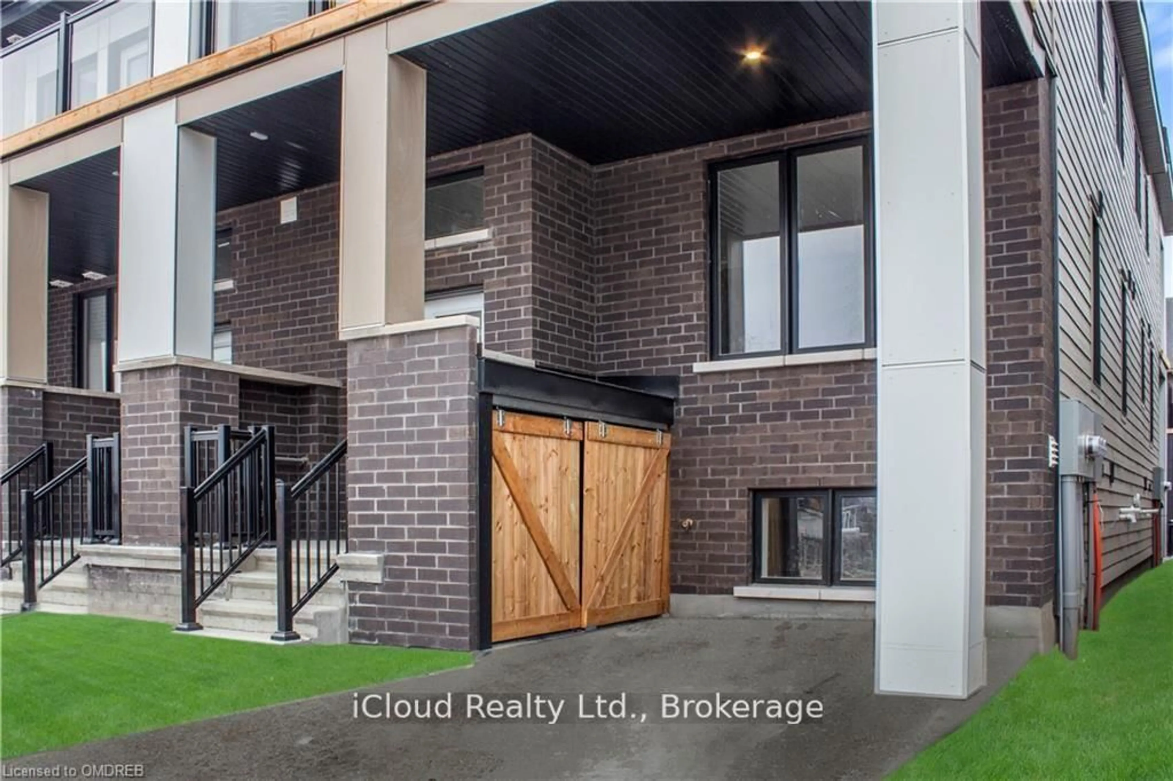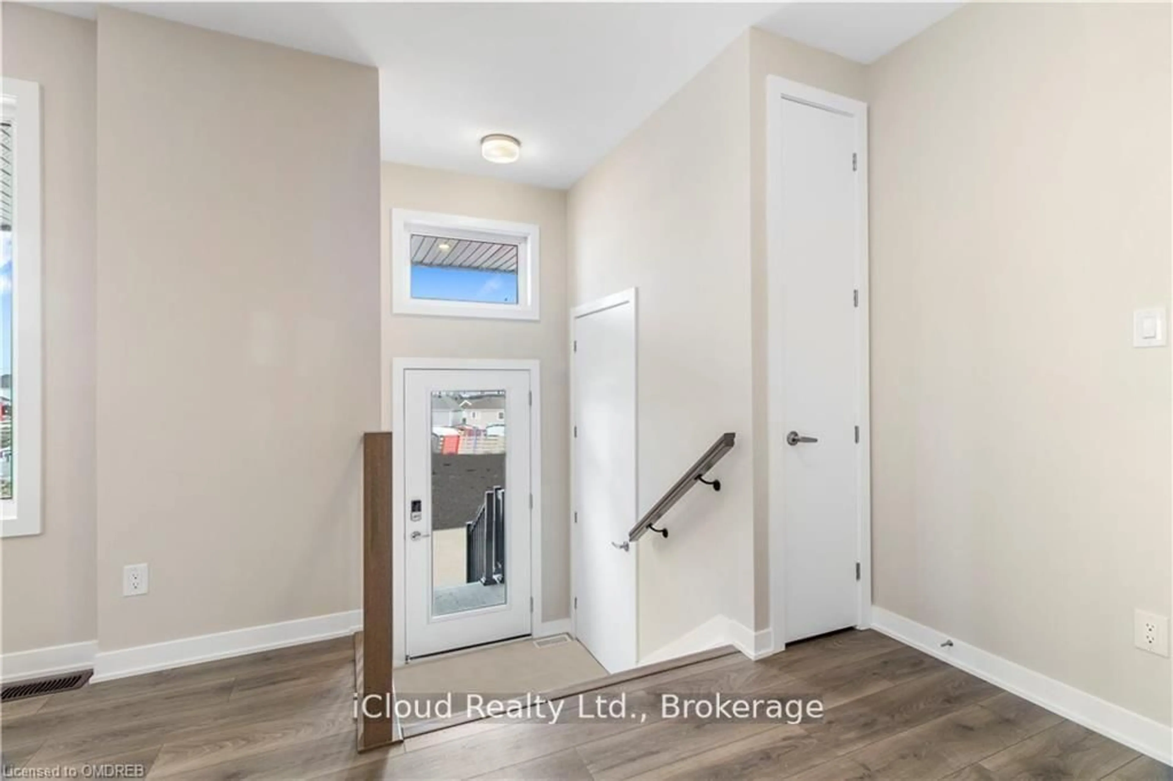318 Catsfoot Walk, Ottawa, Ontario K2J 7G9
Contact us about this property
Highlights
Estimated valueThis is the price Wahi expects this property to sell for.
The calculation is powered by our Instant Home Value Estimate, which uses current market and property price trends to estimate your home’s value with a 90% accuracy rate.Not available
Price/Sqft$425/sqft
Monthly cost
Open Calculator
Description
This beautiful 2 story end unit townhouse has over 1600 sq ft of finished living space, including the finished basement. It features an open plan living room, dining area and kitchen with an island at it centre. The main floor consists of high grade flooring, a beautiful kitchen with pendant lighting over the island, slide in convection stove, counter depth stainless steel fridge, built in dishwasher and vent hood. The large surface breakfast bar seats 3-4 comfortably. There is a 2 piece powder room off the kitchen also on the main floor. The bright 2nd story includes 3 bedrooms complete with ample sized closets and 2 full bathrooms; a 4 piece master bedroom en-suite bathroom and a 3 piece bathroom including large walk in glass shower. The fully finished basement, (with above grade window) can be used as a 4th bedroom or a family/ recreation room with a separate laundry room and 2 storage/utility rooms. Interior features include; smart door lock, modern flat doors & trim, 9 ft smooth ceilings on the main floor, white tile back splash, soft close cabinets through out (kitchen and bathrooms), metal pickets on all staircases, professionally painted throughout, AC, professionally made and installed window treatments including the basement (Hunter Douglas quality), large windows & transom allowing natural light to cascade through out the townhouse. This south facing townhouse is warm, bright & airy. Enjoy moments of solitude on the huge 2nd floor with glass panels. The driveway can park 2 cars, with a recycle & storage area tucked neatly behind 2 cedar gates. Located East of Borrisokane Road with easy access to Highway 416, Downtown Ottawa and Kanata's tech hub. Just around the corner, you will find shops, restaurants, healthcare services and medical providers. This end unit townhouse is easy maintenance living and super convenient to three community parks, a full sized soccer field and a network of walking trails and recreation options.
Property Details
Interior
Features
Main Floor
Foyer
1.22 x 2.3Closet / Open Concept / Tile Floor
Powder Rm
0.0 x 0.0Living
5.3 x 3.66Combined W/Dining
Kitchen
2.62 x 3.69Breakfast Bar / Ceramic Back Splash
Exterior
Features
Parking
Garage spaces -
Garage type -
Total parking spaces 2
Property History
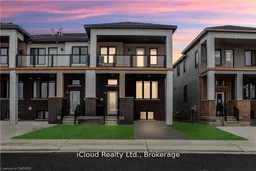
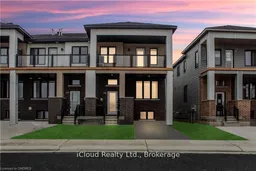 28
28